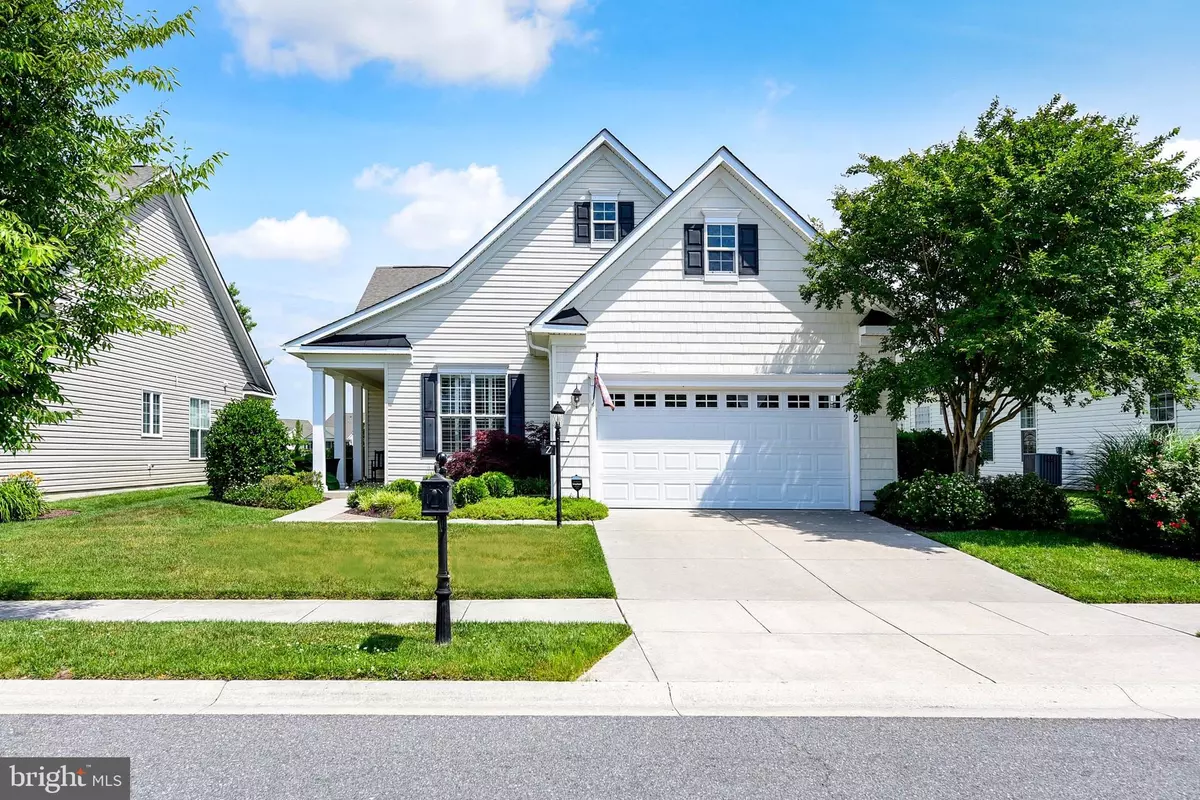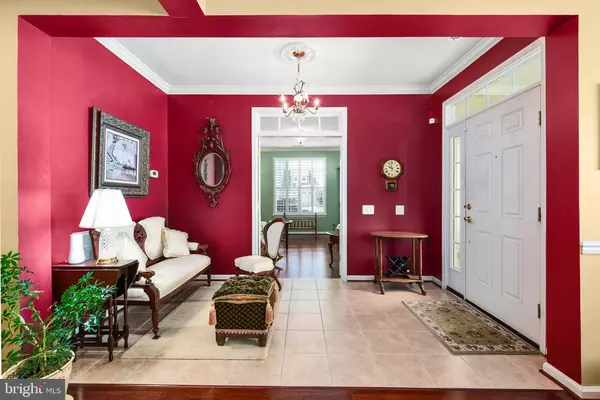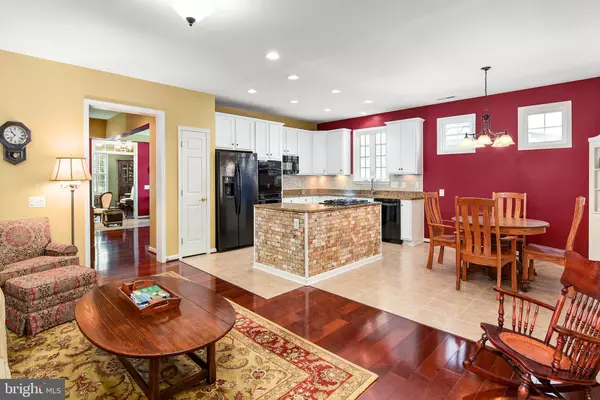$409,500
$409,500
For more information regarding the value of a property, please contact us for a free consultation.
62 EMILYS PINTAIL DR Bridgeville, DE 19933
2 Beds
2 Baths
2,285 SqFt
Key Details
Sold Price $409,500
Property Type Single Family Home
Sub Type Detached
Listing Status Sold
Purchase Type For Sale
Square Footage 2,285 sqft
Price per Sqft $179
Subdivision Heritage Shores
MLS Listing ID DESU2023362
Sold Date 09/23/22
Style Craftsman
Bedrooms 2
Full Baths 2
HOA Fees $263/mo
HOA Y/N Y
Abv Grd Liv Area 2,285
Originating Board BRIGHT
Year Built 2008
Annual Tax Amount $4,254
Tax Year 2021
Lot Size 7,841 Sqft
Acres 0.18
Lot Dimensions 65.00 x 125.00
Property Description
Bring your pickiest buyers to this beautifully maintained and decorated home with welcoming details beginning with the front door. Large entry foyer with tray ceiling and ceramic floors opens to your formal areas with professionally painted colored walls, tray ceiling, crown modeling, chair rail molding, wood floors and transom windows. This home boasts over 2300 sq. ft. of perfectly designed space with upgrades galore. You have two bedrooms, formal dining room, Flex room with French doors, Great room, Kitchen, Sunroom, Office, Laundry Room and two car garage. Every room has Custom paint, Custom Window covering, custom shades and/or Plantation Shutters. Gourmet Kitchen includes upgraded paneled 42" White Cabinets, Granite countertop, Upgraded appliances and custom backsplash. There are wide planked hardwood floors and Ceramic tile throughout the primary areas. Great room has a full wall of custom cabinetry for all your family pictures and books. French doors open to your Sunroom from both your Great Room and the Owners Suite. You will most certainly see a Heron sitting in your backyard. Owners Suite and both Baths have been upgraded. Owners bath has been fitted with upgraded cabinets, double sinks, and a 6 Ft. walk in tiled shower. Office has custom build-ins with granite table top a definite must see. Not only is every room welcoming and thought out so has the storage to go with it. There is a sky basement over the garage to keep all the toys, treasures, and mementos. I am leaving the best for last, huge paver patio with pergola overlooks the golf course. You can view the par four or the pond and fountain. What a way to end a busy day or relax with family and friends.
Location
State DE
County Sussex
Area Northwest Fork Hundred (31012)
Zoning TN
Rooms
Other Rooms Dining Room, Primary Bedroom, Bedroom 2, Kitchen, Family Room, Den, Foyer, Breakfast Room, Sun/Florida Room, Storage Room, Bathroom 2, Primary Bathroom
Main Level Bedrooms 2
Interior
Interior Features Built-Ins, Breakfast Area, Carpet, Ceiling Fan(s), Entry Level Bedroom, Family Room Off Kitchen, Floor Plan - Open, Kitchen - Gourmet, Kitchen - Island, Kitchen - Table Space, Pantry, Recessed Lighting, Soaking Tub, Stall Shower, Walk-in Closet(s), Upgraded Countertops, Window Treatments, Wood Floors
Hot Water Natural Gas
Heating Forced Air
Cooling Central A/C
Flooring Carpet, Engineered Wood, Ceramic Tile
Fireplaces Number 1
Equipment Built-In Microwave, Cooktop, Dishwasher, Disposal, Dryer, Exhaust Fan, Microwave, Oven - Double, Oven - Wall, Refrigerator, Washer
Window Features Double Pane,Energy Efficient,Insulated,Low-E,Screens
Appliance Built-In Microwave, Cooktop, Dishwasher, Disposal, Dryer, Exhaust Fan, Microwave, Oven - Double, Oven - Wall, Refrigerator, Washer
Heat Source Natural Gas
Laundry Dryer In Unit, Main Floor, Washer In Unit
Exterior
Exterior Feature Patio(s), Porch(es)
Parking Features Garage - Front Entry, Garage Door Opener
Garage Spaces 4.0
Utilities Available Cable TV, Natural Gas Available, Phone, Sewer Available, Water Available
Amenities Available Billiard Room, Club House, Dog Park, Exercise Room, Fitness Center, Game Room, Golf Club, Golf Course, Golf Course Membership Available, Jog/Walk Path, Lake, Library, Pool - Indoor, Pool - Outdoor, Tennis - Indoor
Water Access N
View Golf Course
Roof Type Architectural Shingle
Accessibility None
Porch Patio(s), Porch(es)
Road Frontage City/County
Attached Garage 2
Total Parking Spaces 4
Garage Y
Building
Lot Description PUD
Story 1.5
Foundation Slab
Sewer Public Sewer
Water Public
Architectural Style Craftsman
Level or Stories 1.5
Additional Building Above Grade, Below Grade
Structure Type 9'+ Ceilings,Tray Ceilings
New Construction N
Schools
School District Woodbridge
Others
HOA Fee Include Management,Common Area Maintenance
Senior Community Yes
Age Restriction 55
Tax ID 131-14.00-206.00
Ownership Fee Simple
SqFt Source Assessor
Acceptable Financing Conventional, Cash, VA
Listing Terms Conventional, Cash, VA
Financing Conventional,Cash,VA
Special Listing Condition Standard
Read Less
Want to know what your home might be worth? Contact us for a FREE valuation!

Our team is ready to help you sell your home for the highest possible price ASAP

Bought with JAY SCHULMAN • Northrop Realty





