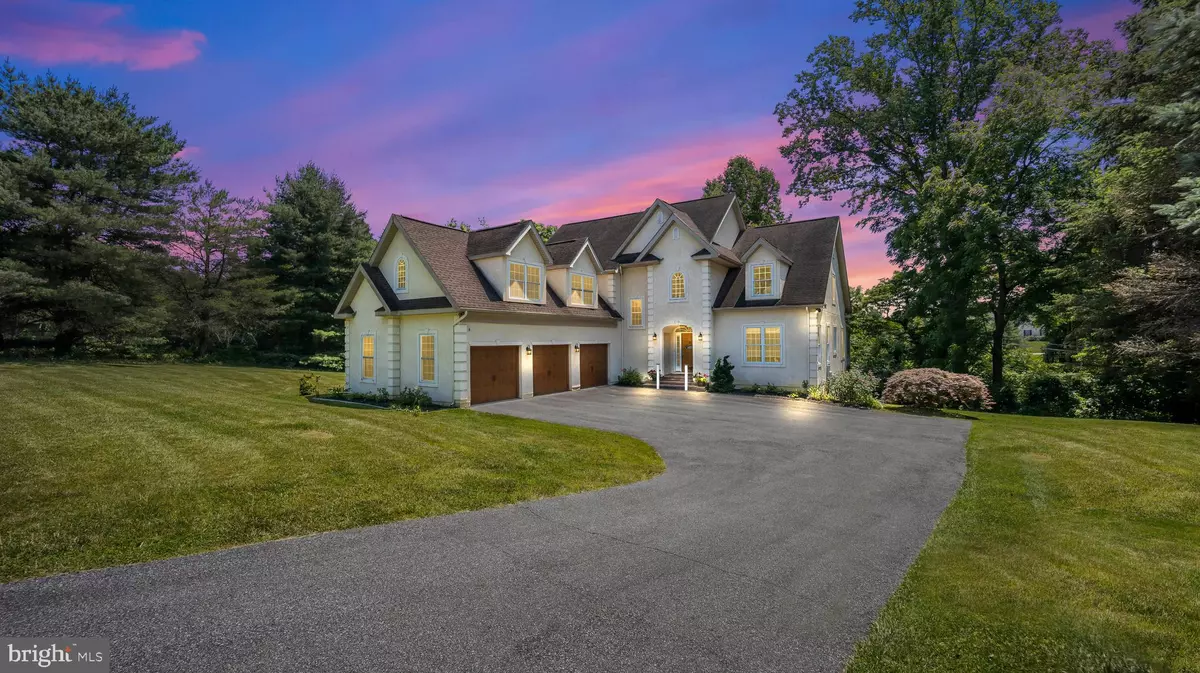$1,007,000
$1,100,000
8.5%For more information regarding the value of a property, please contact us for a free consultation.
10 MOZART DRIVE W Wilmington, DE 19807
5 Beds
4 Baths
4,425 SqFt
Key Details
Sold Price $1,007,000
Property Type Single Family Home
Sub Type Detached
Listing Status Sold
Purchase Type For Sale
Square Footage 4,425 sqft
Price per Sqft $227
Subdivision Breidablik
MLS Listing ID DENC2024546
Sold Date 09/28/22
Style French,Traditional
Bedrooms 5
Full Baths 3
Half Baths 1
HOA Fees $20/ann
HOA Y/N Y
Abv Grd Liv Area 4,425
Originating Board BRIGHT
Year Built 2013
Annual Tax Amount $9,046
Tax Year 2021
Lot Size 2.140 Acres
Acres 2.14
Lot Dimensions 0.00 x 0.00
Property Description
Nine year old French traditional style home on 2.14 acre cul-de-sac lot offers maximum privacy yet convenient to Greenville Shopping and easy access to downtown Wilmington and Philadelphia or Washington DC. Home is accentuated by a dramatic two story Great Room with fireplace, custom built book cases, wall of glass opening to an ample rear deck with retractable awning and overlooking private rear yard. Custom kitchen offers 42 inch maple cabinetry, granite counter tops, self closing drawers, stone farm sink, stainless steel appliances, including a Bosch dishwasher and gas range. Kitchen is beautifully accented with custom millwork and transitions to a large, breakfast room, four season sunroom and a formal dining room. A first floor primary suite with custom tiled bath, stall shower and soaking tub offer a luxurious get-a-way from daily stress. There are hardwood floors throughout most of the main level. The upper level offers oversized bedrooms, ample closets, custom hall bath plus a 30 x 20 drywalled bonus room awaiting your finishing touches (paint and carpet). The daylight, walk out basement has been finished to an in-law or au pair suite, complete with a second primary bedroom, full bath, a second family room and pre-plumbed for a kitchenette. This home offers 3 zoned gas propane heating and central air, 400 amp circuit breaker system, and a three car side entry garage.
Location
State DE
County New Castle
Area Hockssn/Greenvl/Centrvl (30902)
Zoning NC2A
Direction North
Rooms
Other Rooms Living Room, Dining Room, Primary Bedroom, Bedroom 2, Bedroom 3, Bedroom 5, Kitchen, Bedroom 1, In-Law/auPair/Suite, Other
Basement Full, Outside Entrance, Fully Finished
Main Level Bedrooms 1
Interior
Interior Features Primary Bath(s), Butlers Pantry, Ceiling Fan(s), Stall Shower, Dining Area
Hot Water Electric
Cooling Central A/C
Flooring Wood, Fully Carpeted, Tile/Brick
Fireplaces Number 1
Fireplaces Type Gas/Propane
Equipment Cooktop, Oven - Wall, Dishwasher, Energy Efficient Appliances
Fireplace Y
Window Features Bay/Bow,Energy Efficient
Appliance Cooktop, Oven - Wall, Dishwasher, Energy Efficient Appliances
Heat Source Propane - Owned
Laundry Main Floor
Exterior
Exterior Feature Deck(s)
Parking Features Inside Access, Garage Door Opener, Oversized
Garage Spaces 3.0
Utilities Available Cable TV, Propane, Under Ground
Water Access N
Roof Type Shingle
Accessibility None
Porch Deck(s)
Attached Garage 3
Total Parking Spaces 3
Garage Y
Building
Lot Description Cul-de-sac, Irregular, Level, Trees/Wooded, Front Yard, SideYard(s)
Story 2
Foundation Concrete Perimeter
Sewer On Site Septic
Water Well
Architectural Style French, Traditional
Level or Stories 2
Additional Building Above Grade, Below Grade
Structure Type Cathedral Ceilings,9'+ Ceilings,High
New Construction N
Schools
Middle Schools Alexis I.Dupont
High Schools Alexis I. Dupont
School District Red Clay Consolidated
Others
HOA Fee Include Snow Removal
Senior Community No
Tax ID 07-028.00-026
Ownership Fee Simple
SqFt Source Assessor
Security Features Security System
Acceptable Financing Conventional, Cash
Listing Terms Conventional, Cash
Financing Conventional,Cash
Special Listing Condition Standard
Read Less
Want to know what your home might be worth? Contact us for a FREE valuation!

Our team is ready to help you sell your home for the highest possible price ASAP

Bought with Christopher S Patterson • Patterson-Schwartz - Greenville





