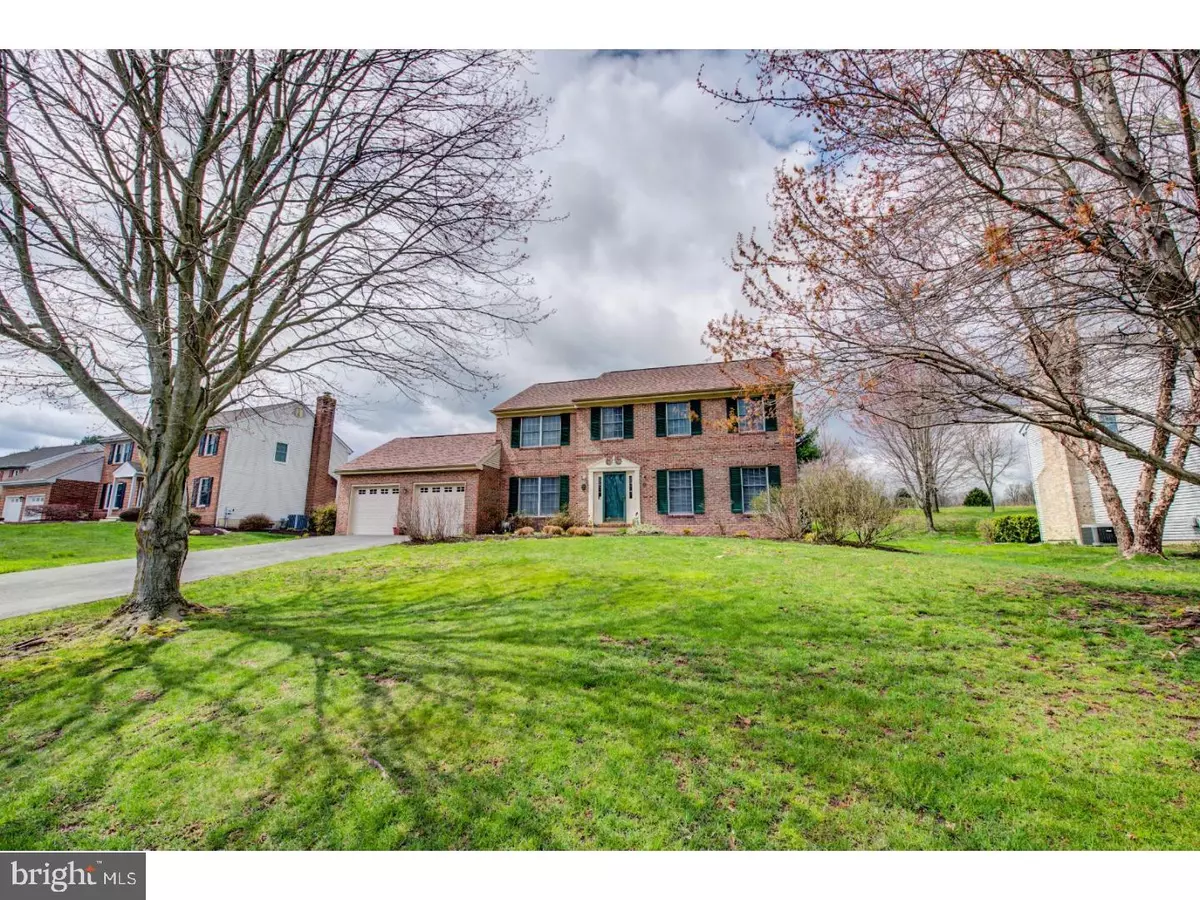$407,000
$415,000
1.9%For more information regarding the value of a property, please contact us for a free consultation.
75 BEECH HILL DR Newark, DE 19711
4 Beds
3 Baths
2,575 SqFt
Key Details
Sold Price $407,000
Property Type Single Family Home
Sub Type Detached
Listing Status Sold
Purchase Type For Sale
Square Footage 2,575 sqft
Price per Sqft $158
Subdivision Beech Hill
MLS Listing ID 1000414676
Sold Date 06/22/18
Style Colonial
Bedrooms 4
Full Baths 2
Half Baths 1
HOA Fees $10/ann
HOA Y/N Y
Abv Grd Liv Area 2,575
Originating Board TREND
Year Built 1990
Annual Tax Amount $3,878
Tax Year 2017
Lot Size 0.390 Acres
Acres 0.39
Lot Dimensions 100X172
Property Description
Lovely well maintained 4 bedroom 2 1/2 bath Timberline Colonial with wonderful open floor plan. Designed from the beginning, the original owners opted to have formal living room and f-a-m-i-l-y rooms combined. Kitchen is appointed with granite counters, newer stainless steel appliances, Cherry cabinets, lovely tile back splash. The cozy breakfast nook tops off the warm and pleasing atmosphere. First floor has laundry room with den/office for convenience. Deck can be accessed from family room slider to a back yard open to Master bedroom suite is spacious with walk in closet, linen closet and full bath. Upper level includes three additional generous sized bedrooms and hall bath. Lower level is finished with game room or exercise room and additional media room. Perfect for entertaining.
Location
State DE
County New Castle
Area Newark/Glasgow (30905)
Zoning NC15
Rooms
Other Rooms Living Room, Dining Room, Primary Bedroom, Bedroom 2, Bedroom 3, Kitchen, Family Room, Bedroom 1, Laundry, Other
Basement Partial
Interior
Interior Features Primary Bath(s), Kitchen - Island, Ceiling Fan(s), Kitchen - Eat-In
Hot Water Oil
Heating Oil
Cooling Central A/C
Flooring Wood, Fully Carpeted, Vinyl, Tile/Brick
Fireplaces Number 1
Fireplaces Type Brick
Fireplace Y
Heat Source Oil
Laundry Main Floor
Exterior
Exterior Feature Deck(s)
Garage Spaces 5.0
Water Access N
Roof Type Shingle
Accessibility None
Porch Deck(s)
Attached Garage 2
Total Parking Spaces 5
Garage Y
Building
Story 2
Foundation Concrete Perimeter
Sewer Public Sewer
Water Public
Architectural Style Colonial
Level or Stories 2
Additional Building Above Grade
New Construction N
Schools
School District Christina
Others
Senior Community No
Tax ID 08-023.30-050
Ownership Fee Simple
Read Less
Want to know what your home might be worth? Contact us for a FREE valuation!

Our team is ready to help you sell your home for the highest possible price ASAP

Bought with Jay G Shinn • RE/MAX Point Realty





