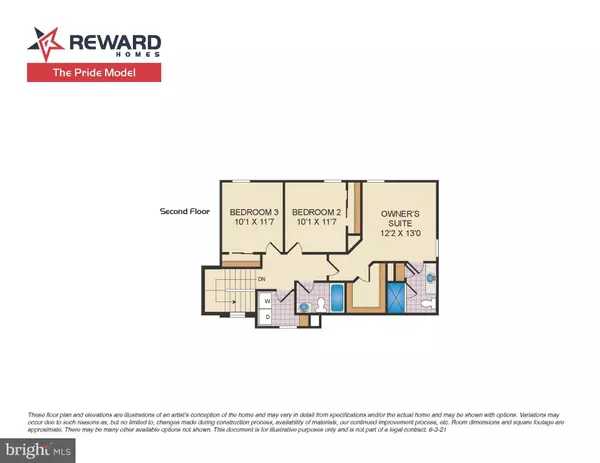$324,900
$324,900
For more information regarding the value of a property, please contact us for a free consultation.
8918 OTONO DR Bridgeville, DE 19933
3 Beds
3 Baths
1,425 SqFt
Key Details
Sold Price $324,900
Property Type Single Family Home
Sub Type Detached
Listing Status Sold
Purchase Type For Sale
Square Footage 1,425 sqft
Price per Sqft $228
Subdivision None Available
MLS Listing ID DESU2007980
Sold Date 09/09/22
Style Coastal
Bedrooms 3
Full Baths 2
Half Baths 1
HOA Y/N N
Abv Grd Liv Area 1,425
Originating Board BRIGHT
Annual Tax Amount $955
Tax Year 2021
Lot Size 1.100 Acres
Acres 1.1
Lot Dimensions 0.00 x 0.00
Property Description
**Under Construction & Almost Complete** Another New Home by Reward Homes - Ready in July 2022! OWN for LESS THAN RENT! Don't miss your opportunity, buy now and be ready for spring in your New Home! Hurry, the Pride Model is 1 of only 3 homes left available in West Acres. THE PRIDE: This four-bedroom two story home features, a generous great room with separate living and dining areas, a first-floor powder room and a designer country kitchen including an island with breakfast bar and pantry. The owner's suite includes a private owner's bath and linen closet and the walk-in closet provides ample closet space. A full bath off the upper hall services the other bedrooms and a convenient second floor laundry with linen space. A two-car garage is included plus many more standard features. GPS to 14686 Sussex Hwy Or From Georgetown north on US-113 N/N Dupont Blvd toward Walter St, Turn left onto Redden Rd, Turn right onto US-13 N, Make a U-turn. Rewards Homes - Limited Time Special promotion for contracts written by 6/15/22. On all homes in West Acres, the promotion will include up to $5,000 towards closing costs. All of the above special limited time promotions are only offered provided Purchaser uses approved Lender & Title attorney.
Location
State DE
County Sussex
Area Northwest Fork Hundred (31012)
Zoning AR-1
Interior
Interior Features Carpet, Primary Bath(s), Floor Plan - Open
Hot Water Electric
Heating Heat Pump(s)
Cooling Central A/C
Equipment Built-In Microwave, Dishwasher, Oven - Self Cleaning, Oven/Range - Electric, Washer/Dryer Hookups Only
Appliance Built-In Microwave, Dishwasher, Oven - Self Cleaning, Oven/Range - Electric, Washer/Dryer Hookups Only
Heat Source Electric
Laundry Upper Floor
Exterior
Parking Features Garage Door Opener
Garage Spaces 2.0
Water Access N
Accessibility None
Attached Garage 2
Total Parking Spaces 2
Garage Y
Building
Story 2
Foundation Slab
Sewer Low Pressure Pipe (LPP)
Water Well
Architectural Style Coastal
Level or Stories 2
Additional Building Above Grade, Below Grade
New Construction Y
Schools
School District Woodbridge
Others
Senior Community No
Tax ID 530-14.00-34.00
Ownership Fee Simple
SqFt Source Assessor
Special Listing Condition Standard
Read Less
Want to know what your home might be worth? Contact us for a FREE valuation!

Our team is ready to help you sell your home for the highest possible price ASAP

Bought with Reyna Gil Ventura • Linda Vista Real Estate




