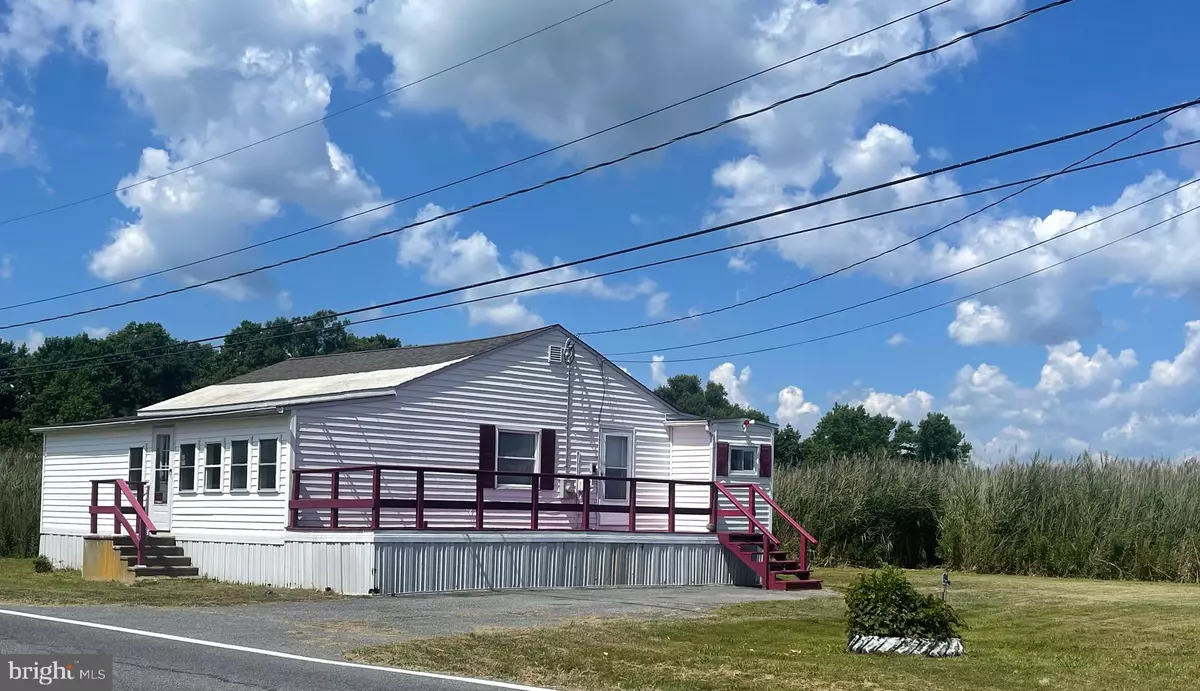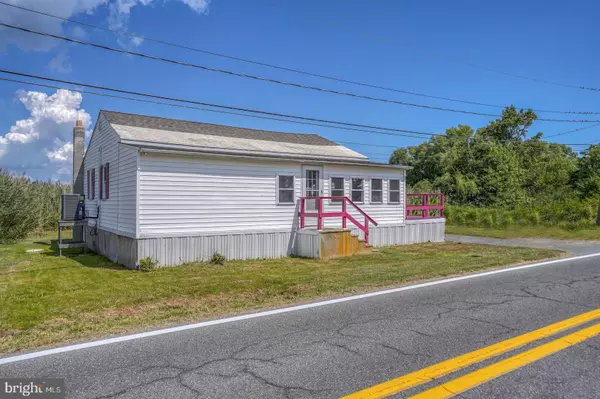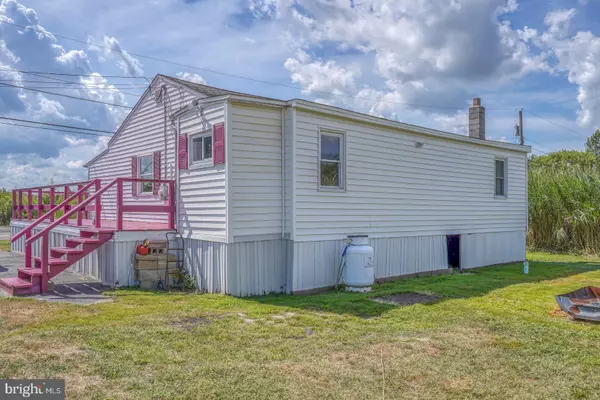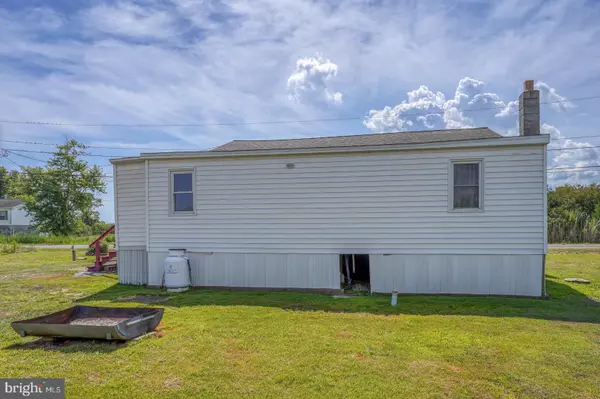$165,000
$165,000
For more information regarding the value of a property, please contact us for a free consultation.
2805 KITTS HUMMOCK RD Dover, DE 19901
3 Beds
1 Bath
984 SqFt
Key Details
Sold Price $165,000
Property Type Single Family Home
Sub Type Detached
Listing Status Sold
Purchase Type For Sale
Square Footage 984 sqft
Price per Sqft $167
Subdivision None Available
MLS Listing ID DEKT2013464
Sold Date 10/20/22
Style Cottage
Bedrooms 3
Full Baths 1
HOA Y/N N
Abv Grd Liv Area 984
Originating Board BRIGHT
Year Built 1960
Annual Tax Amount $467
Tax Year 2022
Lot Size 1.000 Acres
Acres 1.0
Lot Dimensions 1.00 x 0.00
Property Description
Welcome to Kitts Hummock and the Delaware Bay! A Nature Lovers Paradise! Less than a 1/4 mile to public beach access! What an affordable second/vacation home, first home, or investment! Home features 3 bedrooms, 1 bedroom is separate from the other 2, 1 full bath, living area and front enclosed porch/bonus area with plenty of natural light. Heat pump is only about 5 years old, electric is 200 amp, upgraded from original, Kent County Sewer and Kitts Hummock Water. Enjoy a bay breeze sitting on the large deck outside. Move in ready for you today! Property is about one acre with plenty of room to grow. No HOA and no town limits. Kitts Hummock is located just 5 miles off of Route 1 with nearby hiking trails and wildlife area only a few miles away. Just under 42 miles to Rehoboth Beach Delaware and less then 70 miles to Ocean City MD. North is Bombay Hook Wildlife refuge that is less than 20 miles away on scenic back roads. Call today to start enjoying this home in this beautiful beachfront community!
Location
State DE
County Kent
Area Caesar Rodney (30803)
Zoning AR
Rooms
Other Rooms Living Room, Primary Bedroom, Kitchen, Bedroom 1
Main Level Bedrooms 3
Interior
Interior Features Recessed Lighting, Walk-in Closet(s)
Hot Water Electric
Heating Heat Pump(s)
Cooling Central A/C, Heat Pump(s)
Equipment Microwave, Oven/Range - Gas, Refrigerator, Washer/Dryer Hookups Only, Water Heater
Fireplace N
Window Features Double Pane
Appliance Microwave, Oven/Range - Gas, Refrigerator, Washer/Dryer Hookups Only, Water Heater
Heat Source Electric
Laundry Main Floor
Exterior
Exterior Feature Deck(s)
Garage Spaces 2.0
Water Access Y
Water Access Desc Public Access,Public Beach
Accessibility None
Porch Deck(s)
Total Parking Spaces 2
Garage N
Building
Lot Description Marshy
Story 1
Foundation Pilings
Sewer Public Sewer
Water Well-Shared, Community
Architectural Style Cottage
Level or Stories 1
Additional Building Above Grade, Below Grade
New Construction N
Schools
School District Caesar Rodney
Others
Pets Allowed Y
Senior Community No
Tax ID ED-00-09720-01-0800-000
Ownership Fee Simple
SqFt Source Assessor
Acceptable Financing Cash, Conventional, FHA, USDA, VA
Listing Terms Cash, Conventional, FHA, USDA, VA
Financing Cash,Conventional,FHA,USDA,VA
Special Listing Condition Standard
Pets Allowed No Pet Restrictions
Read Less
Want to know what your home might be worth? Contact us for a FREE valuation!

Our team is ready to help you sell your home for the highest possible price ASAP

Bought with Georgina June Boyd • Iron Valley Real Estate at The Beach





