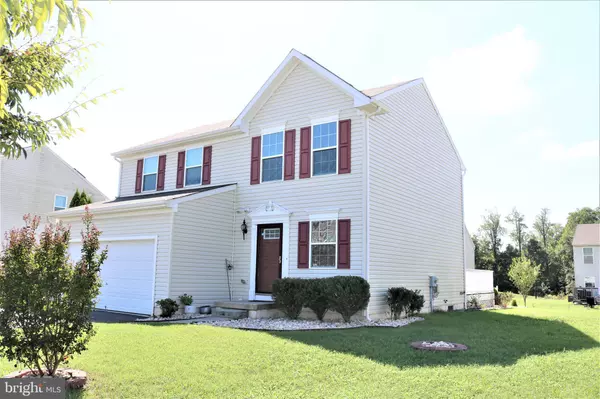$393,000
$389,900
0.8%For more information regarding the value of a property, please contact us for a free consultation.
83 LOGANBERRY TER Cheswold, DE 19936
4 Beds
4 Baths
2,217 SqFt
Key Details
Sold Price $393,000
Property Type Single Family Home
Sub Type Detached
Listing Status Sold
Purchase Type For Sale
Square Footage 2,217 sqft
Price per Sqft $177
Subdivision Hazel Farm
MLS Listing ID DEKT2014078
Sold Date 10/28/22
Style Colonial
Bedrooms 4
Full Baths 3
Half Baths 1
HOA Fees $37/ann
HOA Y/N Y
Abv Grd Liv Area 1,817
Originating Board BRIGHT
Year Built 2014
Annual Tax Amount $1,378
Tax Year 2022
Lot Size 9,713 Sqft
Acres 0.22
Lot Dimensions 75.45 x 120.00
Property Description
This 4 bedroom, 3.5 bath home located in the popular community of Hazel Farm is located close to dining and shopping and close to RT 1 and 13. It has a 2 car front entry garage with driveway and street parking available. The first floor offers hardwood flooring throughout with a semi open floor plan and a very large living room that is open to the kitchen and dining area. The kitchen has granite countertops, stainless steel refrigerator, above the range microwave and a spacious pantry. The second floor has 3 bedrooms, an office space and a master en suite. The second floor is almost entirely LVP flooring. The fully finished basement includes a family/rec room, full bath and a large bedroom with egress window. The back yard includes a large deck, huge patio, a shed, a swing-set and several apple trees. The wonderful community of Hazel Farms includes a clubhouse with many amenities including a work-out area, swimming pool and basketball courts. Make sure to schedule your tour.
Location
State DE
County Kent
Area Capital (30802)
Zoning RS1
Rooms
Other Rooms Bedroom 3, Bedroom 4, Bedroom 1, Bathroom 2
Basement Fully Finished, Poured Concrete
Interior
Interior Features Kitchen - Island, Pantry, Recessed Lighting
Hot Water Natural Gas
Heating Forced Air
Cooling Central A/C
Equipment Dishwasher, Dryer - Front Loading, Microwave, Oven/Range - Gas, Refrigerator, Washer - Front Loading
Furnishings No
Fireplace N
Appliance Dishwasher, Dryer - Front Loading, Microwave, Oven/Range - Gas, Refrigerator, Washer - Front Loading
Heat Source Natural Gas
Laundry Main Floor
Exterior
Exterior Feature Deck(s), Patio(s)
Parking Features Garage - Front Entry, Garage Door Opener, Inside Access
Garage Spaces 4.0
Water Access N
Accessibility None
Porch Deck(s), Patio(s)
Attached Garage 2
Total Parking Spaces 4
Garage Y
Building
Story 2
Foundation Concrete Perimeter
Sewer Public Sewer
Water Public
Architectural Style Colonial
Level or Stories 2
Additional Building Above Grade, Below Grade
New Construction N
Schools
School District Capital
Others
Senior Community No
Tax ID LC-00-03704-07-0900-000
Ownership Fee Simple
SqFt Source Assessor
Acceptable Financing Cash, Conventional, FHA, VA
Listing Terms Cash, Conventional, FHA, VA
Financing Cash,Conventional,FHA,VA
Special Listing Condition Standard
Read Less
Want to know what your home might be worth? Contact us for a FREE valuation!

Our team is ready to help you sell your home for the highest possible price ASAP

Bought with Daniel Richardson III • Compass





