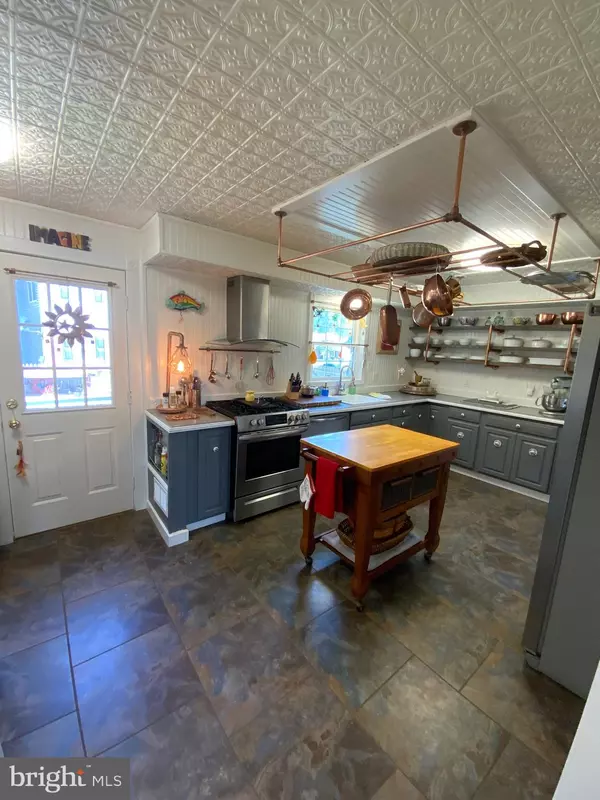$392,500
$392,500
For more information regarding the value of a property, please contact us for a free consultation.
9 FOLS CRESCENT AVE New Castle, DE 19720
5 Beds
3 Baths
2,475 SqFt
Key Details
Sold Price $392,500
Property Type Single Family Home
Sub Type Detached
Listing Status Sold
Purchase Type For Sale
Square Footage 2,475 sqft
Price per Sqft $158
Subdivision Penn Acres
MLS Listing ID DENC2030848
Sold Date 10/31/22
Style Colonial
Bedrooms 5
Full Baths 3
HOA Fees $2/ann
HOA Y/N Y
Abv Grd Liv Area 2,475
Originating Board BRIGHT
Year Built 1963
Annual Tax Amount $3,449
Tax Year 2022
Lot Size 0.270 Acres
Acres 0.27
Lot Dimensions 151.50 x 93.10
Property Description
*2 Master Bedrooms* Hurry and See this 5 Bedroom, 3 Full Bathroom Home! The first floor has a private/full Master Suite with a walk-in shower and an updated bathroom. You'll love the HUGE walk -in closet! The industrial-like kitchen and standalone dining area can serve the whole family! The kitchen also includes a built- in wine fridge. The upstairs features a second master bedroom with a private bathroom and walk-in closet. Down the hall you'll find 3 more nice sized bedrooms and another full bath. This home also includes a full basement with unlimited opportunities, a 2 car attached garage with electric garage door opener, a designated laundry room and a spacious backyard for entertainment. The only thing missing is your family! .
Location
State DE
County New Castle
Area New Castle/Red Lion/Del.City (30904)
Zoning NC6.5
Rooms
Other Rooms Living Room, Dining Room, Primary Bedroom, Bedroom 2, Bedroom 3, Kitchen, Bedroom 1, Laundry
Basement Full
Main Level Bedrooms 1
Interior
Interior Features Primary Bath(s), Ceiling Fan(s), Dining Area
Hot Water Natural Gas
Heating Forced Air
Cooling Central A/C
Flooring Wood, Vinyl, Tile/Brick
Fireplaces Number 1
Equipment Built-In Microwave, Dishwasher, Disposal, Washer, Dryer, Cooktop, Built-In Range
Fireplace Y
Appliance Built-In Microwave, Dishwasher, Disposal, Washer, Dryer, Cooktop, Built-In Range
Heat Source Natural Gas
Laundry Main Floor
Exterior
Exterior Feature Patio(s)
Parking Features Inside Access
Garage Spaces 2.0
Utilities Available Natural Gas Available, Electric Available, Cable TV Available, Sewer Available
Water Access N
Roof Type Architectural Shingle
Accessibility None
Porch Patio(s)
Attached Garage 2
Total Parking Spaces 2
Garage Y
Building
Story 2
Foundation Permanent
Sewer Public Sewer
Water Public
Architectural Style Colonial
Level or Stories 2
Additional Building Above Grade, Below Grade
New Construction N
Schools
Elementary Schools Carrie Downie
Middle Schools Read
High Schools William Penn
School District Colonial
Others
Pets Allowed Y
Senior Community No
Tax ID 10-019.30-047
Ownership Fee Simple
SqFt Source Assessor
Acceptable Financing Conventional, VA, FHA
Horse Property N
Listing Terms Conventional, VA, FHA
Financing Conventional,VA,FHA
Special Listing Condition Standard
Pets Allowed No Pet Restrictions
Read Less
Want to know what your home might be worth? Contact us for a FREE valuation!

Our team is ready to help you sell your home for the highest possible price ASAP

Bought with Angel L Cabazza • Tri-County Realty





