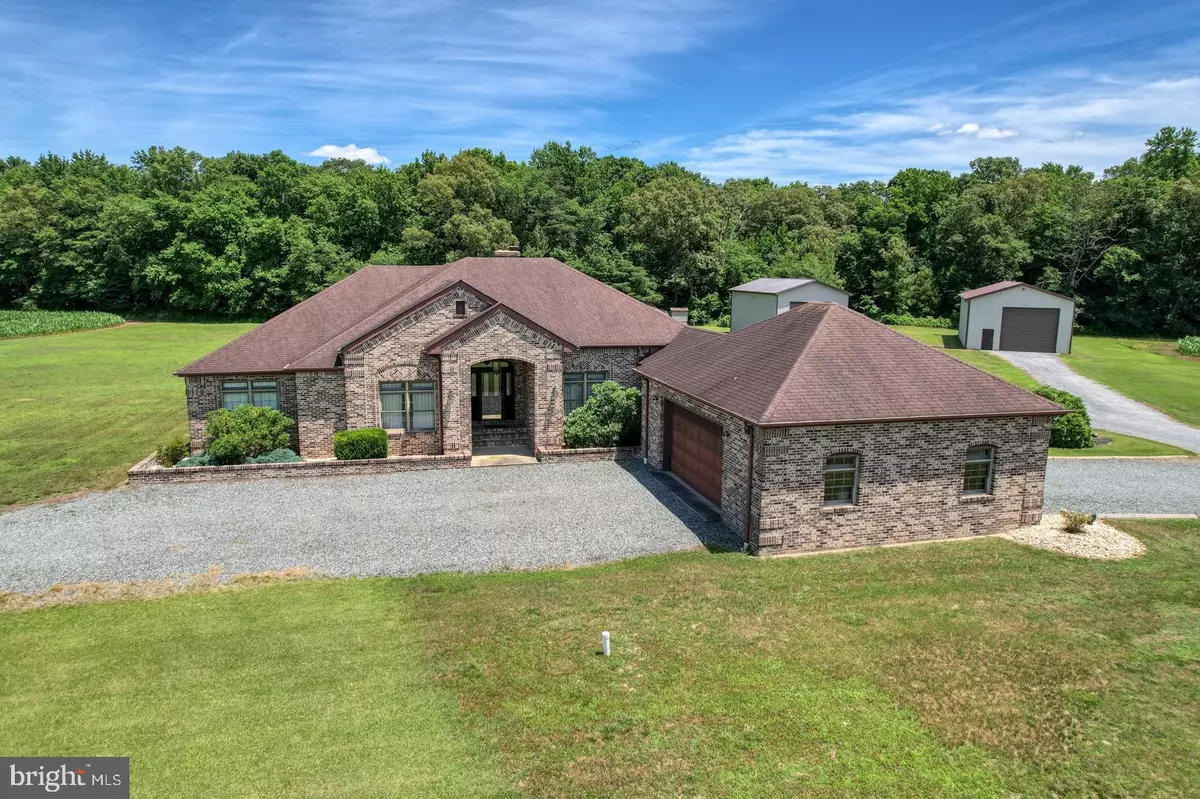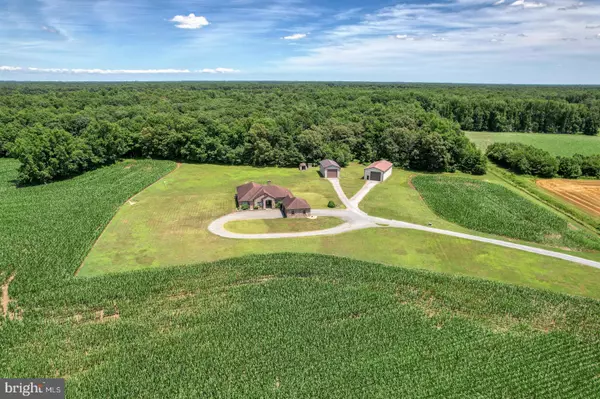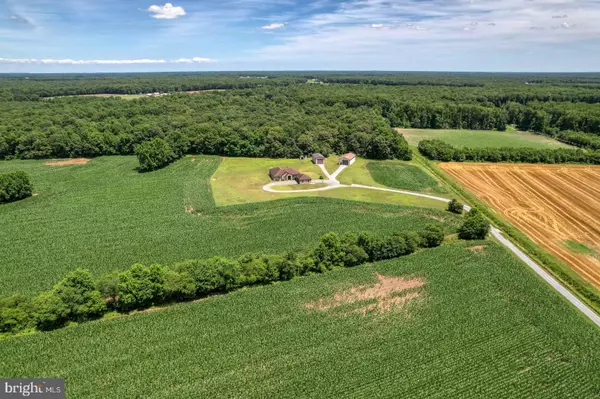$825,000
$825,000
For more information regarding the value of a property, please contact us for a free consultation.
1572 WOODYARD RD Harrington, DE 19952
3 Beds
3 Baths
3,325 SqFt
Key Details
Sold Price $825,000
Property Type Single Family Home
Sub Type Detached
Listing Status Sold
Purchase Type For Sale
Square Footage 3,325 sqft
Price per Sqft $248
Subdivision None Available
MLS Listing ID DEKT2011944
Sold Date 10/31/22
Style Contemporary
Bedrooms 3
Full Baths 3
HOA Y/N N
Abv Grd Liv Area 3,325
Originating Board BRIGHT
Year Built 1994
Annual Tax Amount $2,852
Tax Year 2022
Lot Size 34.300 Acres
Acres 34.3
Lot Dimensions 20.40 x 0.00
Property Description
If privacy is what you seek, then you will NOT want to miss this one. Nestled in the back of 34.3 acres of sprawling farmland you will find this beautifully crafted custom built, 3,300 square foot, 3 bedroom, 3 full bath ranch home. Built in 1994, this one owner home has been meticulously maintained and has a plethora of unique features. Driving down the three tenths of a mile long driveway you immediately feel the peacefulness of the countryside and the absence of all the hustle and bustle. Before you get to the house you will first notice the two large pole barns. One is a 30X60' and the other is 24X46', both with 16 foot ceilings. One for your boat(or RV), and the other for your bigger boat(or bigger RV). Both pole barns are fully equipped with 14 foot doors with door openers, lighting, 50 amp RV hookups, and 200 amp electrical service that are metered separately from the home. They both provide an extensive amount of storage space for additional vehicles and equipment. Pulling up to the house you are greeted by a large 2-car, drive-thru garage with a circular driveway leading to the front door. Through the front door the foyer opens to the large living room and formal dining area which provide ample space for hosting large get-togethers or holiday dinners. On cold winter nights, listen to the wood crackle in the beautiful brick, wood burning fireplace. The living room also features a closet "Speak-Easy" style bar with a wine chiller/mini-fridge and wetbar. On the other side of the living room, prepare all your meals in the galley style kitchen complete with an island and breakfast area, or relax with a cup of coffee in the four seasons room. On the adjacent end of the living room you will find the hallway to the bedrooms and home office. The two spare bedrooms look out on the front of the property and are separated by one of the full bathrooms. The master bedroom comes complete with a large walk-in closet and master bath. The master bathroom features a stand-up shower, and soaking tub with Jacuzzi jets. A large L-shaped mirror and vanity spans the entire length of the bathroom with his and her sinks separated by a sitting make-up station. On the other side of the master bathroom there is a large 20X27' recreational sunroom that provides access to the newly remodeled deck that wraps around the entire rear of the home. Stairwell access to the basement can also be found in the sunroom. The basement is fully dry-locked with precautionary sump pumps and provides a large amount of additional storage space. The basement is also where you will find not one, but two electric water heaters that supply either end of the home. You will also find, again, not one, but two HVAC units that supply either end of the home. Home is being sold as-is. Seller may consider selling the 14.3 acre parcel adjacently as well. This is a very unique property that has been well taken care of. The developmental rights on the 34.3 acres are still in tact making the possibilities for this property even greater. Schedule your tours today!
Location
State DE
County Kent
Area Woodbridge (30806)
Zoning AR
Direction Southwest
Rooms
Other Rooms Living Room, Dining Room, Primary Bedroom, Bedroom 2, Bedroom 3, Kitchen, Sun/Florida Room, Office, Primary Bathroom, Screened Porch
Basement Full, Heated, Improved, Interior Access, Space For Rooms, Sump Pump
Main Level Bedrooms 3
Interior
Interior Features Bar, Breakfast Area, Carpet, Ceiling Fan(s), Combination Dining/Living, Combination Kitchen/Dining, Dining Area, Entry Level Bedroom, Family Room Off Kitchen, Floor Plan - Traditional, Formal/Separate Dining Room, Kitchen - Island, Kitchen - Table Space, Primary Bath(s), Recessed Lighting, Skylight(s), Soaking Tub, Stall Shower, Walk-in Closet(s), Wet/Dry Bar
Hot Water Electric
Heating Heat Pump(s)
Cooling Central A/C
Flooring Carpet
Fireplaces Number 1
Fireplaces Type Brick, Fireplace - Glass Doors, Wood
Equipment Built-In Microwave, Built-In Range, Dishwasher, Dryer, Oven/Range - Electric, Washer, Water Conditioner - Owned, Water Heater
Furnishings No
Fireplace Y
Appliance Built-In Microwave, Built-In Range, Dishwasher, Dryer, Oven/Range - Electric, Washer, Water Conditioner - Owned, Water Heater
Heat Source Electric
Laundry Dryer In Unit, Washer In Unit
Exterior
Exterior Feature Deck(s)
Parking Features Additional Storage Area, Covered Parking, Garage - Front Entry, Garage - Rear Entry, Garage Door Opener, Inside Access, Oversized
Garage Spaces 216.0
Utilities Available Electric Available
Water Access N
View Other
Roof Type Architectural Shingle,Pitched
Accessibility Doors - Swing In
Porch Deck(s)
Attached Garage 2
Total Parking Spaces 216
Garage Y
Building
Lot Description Additional Lot(s), Backs to Trees, Cleared, Front Yard, Level, Not In Development, Open, Private, Rear Yard, Road Frontage, Rural, Secluded, SideYard(s), Subdivision Possible, Unrestricted, Other
Story 1
Foundation Block
Sewer On Site Septic
Water Well
Architectural Style Contemporary
Level or Stories 1
Additional Building Above Grade, Below Grade
Structure Type Dry Wall,Cathedral Ceilings
New Construction N
Schools
Elementary Schools Woodbridge
High Schools Woodbridge
School District Woodbridge
Others
Senior Community No
Tax ID MN-00-20000-01-0304-000
Ownership Fee Simple
SqFt Source Assessor
Acceptable Financing Cash, Conventional, Farm Credit Service, VA
Listing Terms Cash, Conventional, Farm Credit Service, VA
Financing Cash,Conventional,Farm Credit Service,VA
Special Listing Condition Standard
Read Less
Want to know what your home might be worth? Contact us for a FREE valuation!

Our team is ready to help you sell your home for the highest possible price ASAP

Bought with MYRA KAY K MITCHELL • The Watson Realty Group, LLC





