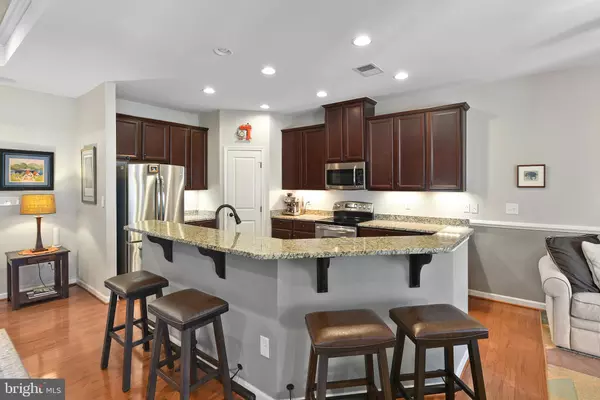$355,000
$355,000
For more information regarding the value of a property, please contact us for a free consultation.
38 CANVASBACK CIR Bridgeville, DE 19933
2 Beds
2 Baths
1,880 SqFt
Key Details
Sold Price $355,000
Property Type Single Family Home
Sub Type Detached
Listing Status Sold
Purchase Type For Sale
Square Footage 1,880 sqft
Price per Sqft $188
Subdivision Heritage Shores
MLS Listing ID DESU2029834
Sold Date 11/18/22
Style Craftsman
Bedrooms 2
Full Baths 2
HOA Fees $263/mo
HOA Y/N Y
Abv Grd Liv Area 1,880
Originating Board BRIGHT
Year Built 2013
Annual Tax Amount $3,567
Tax Year 2022
Lot Size 8,276 Sqft
Acres 0.19
Lot Dimensions 77.00 x 125.00
Property Description
Enter the foyer of the Martinique and you will know you have entered a home of style and distinction. An elegant tray accents the 9' ceiling, while graceful arches pull you into the living areas of the home. Your eye is drawn to the airy great room, with a gas fireplace and entertainment center, built-in bookcases and chair rail molding. The great room is spacious and filled with light from the bank of windows on the rear of the great room. The kitchen is open to the great room over an arched breakfast bar, upgraded cabinets with under cabinet lights- and pull-out slider shelves and stainless-steel appliances. The dining area is perfect for dinners with friends and family. There are plenty of options to make the home fit your lifestyle. Set off the main living area is the owner's bedroom a secluded retreat with a tray ceiling and enormous walk-in closet. The bath suite has both a walk-in shower and a soaking tub. The home has 2 Bedrooms, 2 Baths, Den, 4 Season Room, Flex Room, and a 2-car garage. This home if filled with an abundance of hidden upgrades including a Probiotic Air Cleaning System. Enjoy all that Heritage Shores has to offer: 24,000 sq. ft. Clubhouse, 18-hole Golf Course, indoor & outdoor Pools, Tennis & Pickle Ball Courts, Library & Computer Center, Billiard Room, Card & Game Rooms, Kayaking, Full Time Activities Director, Woodworking Shop, and the Sugar Beet Market, a place to Eat, Sip & Play. Heritage Shores has all the amenities and lifestyle any 55 & Better could ask for.
Location
State DE
County Sussex
Area Northwest Fork Hundred (31012)
Zoning TN
Rooms
Other Rooms Primary Bedroom, Bedroom 2, Kitchen, Den, Foyer, Breakfast Room, Sun/Florida Room, Great Room, Laundry, Bathroom 2, Primary Bathroom
Main Level Bedrooms 2
Interior
Interior Features Built-Ins, Ceiling Fan(s), Chair Railings, Crown Moldings, Entry Level Bedroom, Family Room Off Kitchen, Floor Plan - Open, Kitchen - Gourmet, Kitchen - Island, Pantry, Primary Bath(s), Recessed Lighting, Soaking Tub, Upgraded Countertops, Walk-in Closet(s), Window Treatments
Hot Water Natural Gas
Heating Forced Air
Cooling Central A/C
Flooring Ceramic Tile, Carpet, Engineered Wood
Fireplaces Number 1
Equipment Built-In Microwave, Dishwasher, Disposal, Dryer, Exhaust Fan, Microwave, Oven/Range - Electric, Refrigerator, Stainless Steel Appliances, Extra Refrigerator/Freezer
Window Features Insulated,Low-E,Screens,Storm,Sliding
Appliance Built-In Microwave, Dishwasher, Disposal, Dryer, Exhaust Fan, Microwave, Oven/Range - Electric, Refrigerator, Stainless Steel Appliances, Extra Refrigerator/Freezer
Heat Source Natural Gas
Exterior
Exterior Feature Patio(s), Porch(es)
Parking Features Garage - Front Entry, Garage Door Opener
Garage Spaces 2.0
Utilities Available Electric Available, Natural Gas Available, Cable TV Available, Phone Available
Amenities Available Billiard Room, Club House, Community Center, Dog Park, Exercise Room, Fitness Center, Game Room, Golf Club, Golf Course, Golf Course Membership Available, Jog/Walk Path, Lake, Library, Pool - Indoor, Pool - Outdoor, Retirement Community, Tennis Courts, Water/Lake Privileges
Water Access N
Roof Type Architectural Shingle
Accessibility None
Porch Patio(s), Porch(es)
Attached Garage 2
Total Parking Spaces 2
Garage Y
Building
Lot Description Backs to Trees
Story 1
Foundation Slab
Sewer Public Sewer
Water Public
Architectural Style Craftsman
Level or Stories 1
Additional Building Above Grade, Below Grade
Structure Type 9'+ Ceilings,Tray Ceilings
New Construction N
Schools
School District Woodbridge
Others
HOA Fee Include Common Area Maintenance,Management
Senior Community Yes
Age Restriction 55
Tax ID 131-14.00-301.00
Ownership Fee Simple
SqFt Source Assessor
Acceptable Financing Cash, Conventional, FHA, VA
Listing Terms Cash, Conventional, FHA, VA
Financing Cash,Conventional,FHA,VA
Special Listing Condition Standard
Read Less
Want to know what your home might be worth? Contact us for a FREE valuation!

Our team is ready to help you sell your home for the highest possible price ASAP

Bought with Tammy Petrone • Northrop Realty





