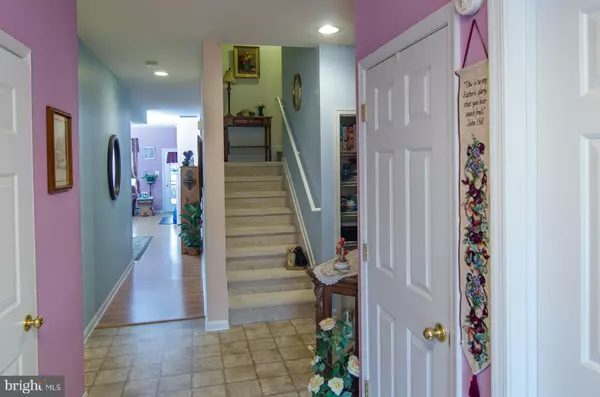$255,000
$259,900
1.9%For more information regarding the value of a property, please contact us for a free consultation.
116 WHISTLING DUCK DR Bridgeville, DE 19933
2 Beds
2 Baths
1,481 SqFt
Key Details
Sold Price $255,000
Property Type Townhouse
Sub Type Interior Row/Townhouse
Listing Status Sold
Purchase Type For Sale
Square Footage 1,481 sqft
Price per Sqft $172
Subdivision Heritage Shores
MLS Listing ID DESU2030548
Sold Date 11/28/22
Style Bungalow
Bedrooms 2
Full Baths 2
HOA Fees $263/mo
HOA Y/N Y
Abv Grd Liv Area 1,481
Originating Board BRIGHT
Year Built 2006
Annual Tax Amount $2,720
Tax Year 2022
Lot Size 3,049 Sqft
Acres 0.07
Lot Dimensions 30.00 x 110.00
Property Description
The perfect home for singles or those wanting a home closer to the beaches. This home has enough square footage to keep you from feeling cramped, but not lots to clean. Enjoy this 2 Bedroom, 2 Full Bath home, featuring new hot water boiler system w/continuous hot water in 2021 and new AC in 2016 and stainless steel appliances in 2021. An added bonus is the large 2nd Floor Storage Room entered from the inside. Located at the end of the street with turnabout that will give your guests parking. Heritage Shores is a premiere 55+ Golf Course community with wonderful amenities including: 24,000 square foot Clubhouse with 2 Restaurants, Ballroom, Full Time Activities Director, Library & Computer Room, Card Rooms, Billiards Room, Woodworking Shop, Craft Room, Fitness Center, Indoor Pool, Outdoor Pool, Bocce Ball Court, Tennis and Pickle Ball Courts and the Sugar Beet Market, which houses vendors, some of which are residents. Come visit and see for yourself!
Location
State DE
County Sussex
Area Northwest Fork Hundred (31012)
Zoning TN
Rooms
Other Rooms Dining Room, Primary Bedroom, Bedroom 2, Kitchen, Family Room, Foyer, Storage Room, Bathroom 2, Primary Bathroom
Main Level Bedrooms 2
Interior
Interior Features Ceiling Fan(s), Combination Dining/Living, Kitchen - Eat-In, Kitchen - Table Space, Sauna
Hot Water Natural Gas
Heating Baseboard - Hot Water
Cooling Central A/C
Flooring Wood, Carpet, Vinyl
Fireplaces Number 1
Heat Source Natural Gas
Exterior
Parking Features Garage - Front Entry, Inside Access
Garage Spaces 2.0
Amenities Available Billiard Room, Club House, Common Grounds, Dog Park, Fitness Center, Game Room, Golf Club, Golf Course, Golf Course Membership Available, Jog/Walk Path, Library, Meeting Room, Party Room, Pool - Indoor, Pool - Outdoor, Putting Green, Retirement Community, Tennis Courts, Other
Water Access N
Roof Type Architectural Shingle
Accessibility Level Entry - Main
Attached Garage 1
Total Parking Spaces 2
Garage Y
Building
Story 1.5
Foundation Slab
Sewer Public Sewer
Water Public
Architectural Style Bungalow
Level or Stories 1.5
Additional Building Above Grade, Below Grade
Structure Type 9'+ Ceilings
New Construction N
Schools
School District Woodbridge
Others
Pets Allowed Y
HOA Fee Include Common Area Maintenance
Senior Community Yes
Age Restriction 55
Tax ID 131-14.00-440.00
Ownership Fee Simple
SqFt Source Assessor
Acceptable Financing Cash, Conventional
Listing Terms Cash, Conventional
Financing Cash,Conventional
Special Listing Condition Standard
Pets Allowed No Pet Restrictions
Read Less
Want to know what your home might be worth? Contact us for a FREE valuation!

Our team is ready to help you sell your home for the highest possible price ASAP

Bought with Karl Von Kirchhoff III • Long & Foster Real Estate, Inc.





