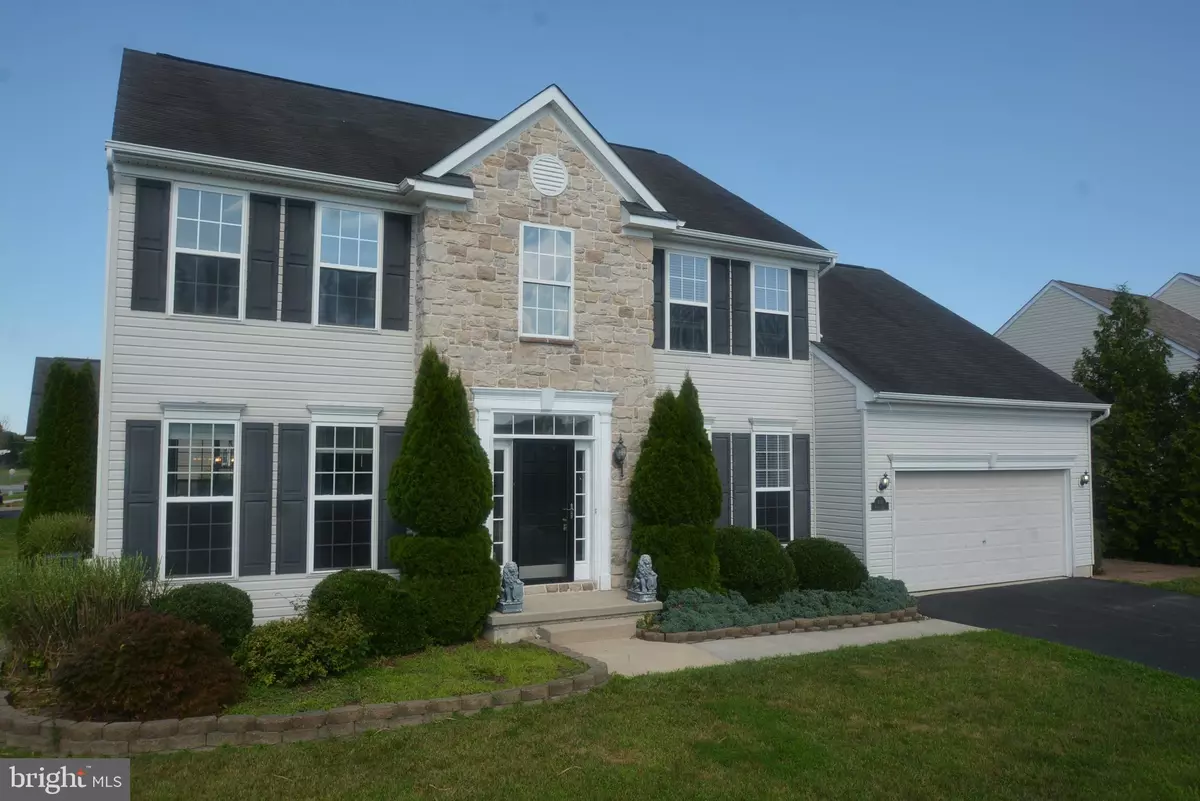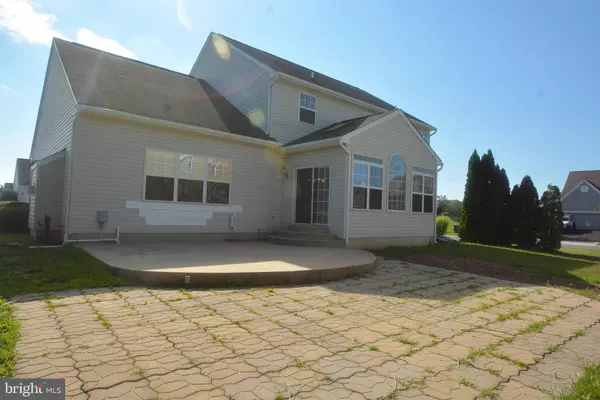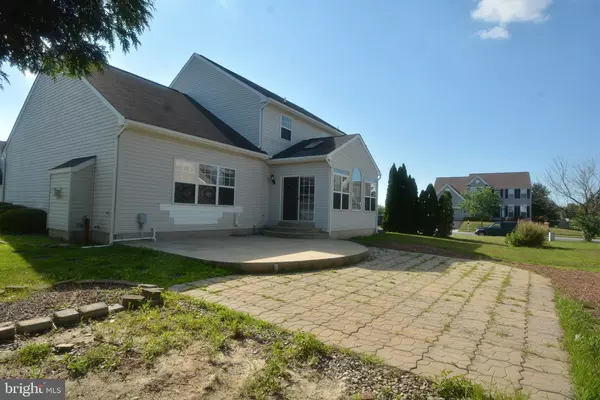$472,000
$474,900
0.6%For more information regarding the value of a property, please contact us for a free consultation.
401 MERLE LN Townsend, DE 19734
4 Beds
3 Baths
3,425 SqFt
Key Details
Sold Price $472,000
Property Type Single Family Home
Sub Type Detached
Listing Status Sold
Purchase Type For Sale
Square Footage 3,425 sqft
Price per Sqft $137
Subdivision Townsend Village
MLS Listing ID DENC2027536
Sold Date 11/28/22
Style Contemporary
Bedrooms 4
Full Baths 2
Half Baths 1
HOA Fees $25/ann
HOA Y/N Y
Abv Grd Liv Area 2,725
Originating Board BRIGHT
Year Built 2005
Annual Tax Amount $3,471
Tax Year 2021
Lot Size 0.270 Acres
Acres 0.27
Lot Dimensions 0.00 x 0.00
Property Description
Not Too Often Does an Opportunity Like This Come Available!!! You Can Buy this home Far Below Market Price and Do your Own Upgrades!!! This property is just waiting for someone to restore its beauty. It is Mechanically and structurally sound and this is an ABSOLUTELY STUNNING Home where Homes of this size are selling in the $525K - $580k range, in the award-winning Appoquinimink School District, this 4 Bedroom 2.5 Bathroom home in the Well Sought Community of Townsend Village 1. With Great Curb Appeal and then the With Wow-Factor & starts right when you walk in the front door with the Dramatic 2 story Foyer and Hardwood Flooring. This Open and Airy Floor Plan is filled with Abundant Natural Light and 9ft Ceilings. There is a Gorgeous Kitchen that Gracefully Flows into an Open concept Family Room with Gas Burning Fireplace surrounded by Hardwood Floors. There is an Open and Bright Sunroom with Vaulted Ceilings and through the Rear sliding Glass doors just off the kitchen will lead you to the open patio deck which is perfect for grilling out, family gatherings, and entertaining. Back inside the first floor also features a separate Dining Room and a Living Room. Upstairs you will find 4 Spacious Bedrooms Including a Luxurious Master Bedroom Suite, which has an ensuite Master Bathroom and a large walk-in closet. And that's not all, come down to the finished basement, which has the makings for a Perfect Bonus Room, Work Out Room, or Anything you would like! There is a 2 Car Garage with Garage Door Openers. The house is located only minutes from schools, parks, hospitals, shopping, and restaurants, and is in the Appo school district. Schedule an appointment today. This Opportunity is a One Of A Kind and Won't Last Long!! Make this house YOUR NEW HOME! Call the Agent with any questions about this property. Full Disclosure The Owner is the Listing Agent.
Location
State DE
County New Castle
Area South Of The Canal (30907)
Zoning 25R1A
Rooms
Basement Partially Finished, Full
Interior
Hot Water Natural Gas
Heating Forced Air
Cooling Central A/C
Flooring Wood, Tile/Brick
Fireplaces Number 1
Fireplaces Type Gas/Propane
Equipment Water Heater
Fireplace Y
Appliance Water Heater
Heat Source Natural Gas
Laundry Main Floor
Exterior
Exterior Feature Patio(s)
Parking Features Garage Door Opener
Garage Spaces 4.0
Amenities Available Tot Lots/Playground
Water Access N
Roof Type Pitched,Shingle
Accessibility None
Porch Patio(s)
Attached Garage 2
Total Parking Spaces 4
Garage Y
Building
Lot Description Corner
Story 2
Foundation Concrete Perimeter
Sewer Public Sewer
Water Public
Architectural Style Contemporary
Level or Stories 2
Additional Building Above Grade, Below Grade
Structure Type Cathedral Ceilings,9'+ Ceilings
New Construction N
Schools
High Schools Middletown
School District Appoquinimink
Others
HOA Fee Include Common Area Maintenance,Snow Removal
Senior Community No
Tax ID 25-003.00-073
Ownership Fee Simple
SqFt Source Assessor
Acceptable Financing Cash, FHA 203(k), Conventional
Listing Terms Cash, FHA 203(k), Conventional
Financing Cash,FHA 203(k),Conventional
Special Listing Condition Standard
Read Less
Want to know what your home might be worth? Contact us for a FREE valuation!

Our team is ready to help you sell your home for the highest possible price ASAP

Bought with Curtis Tyler • RE/MAX Associates-Wilmington





