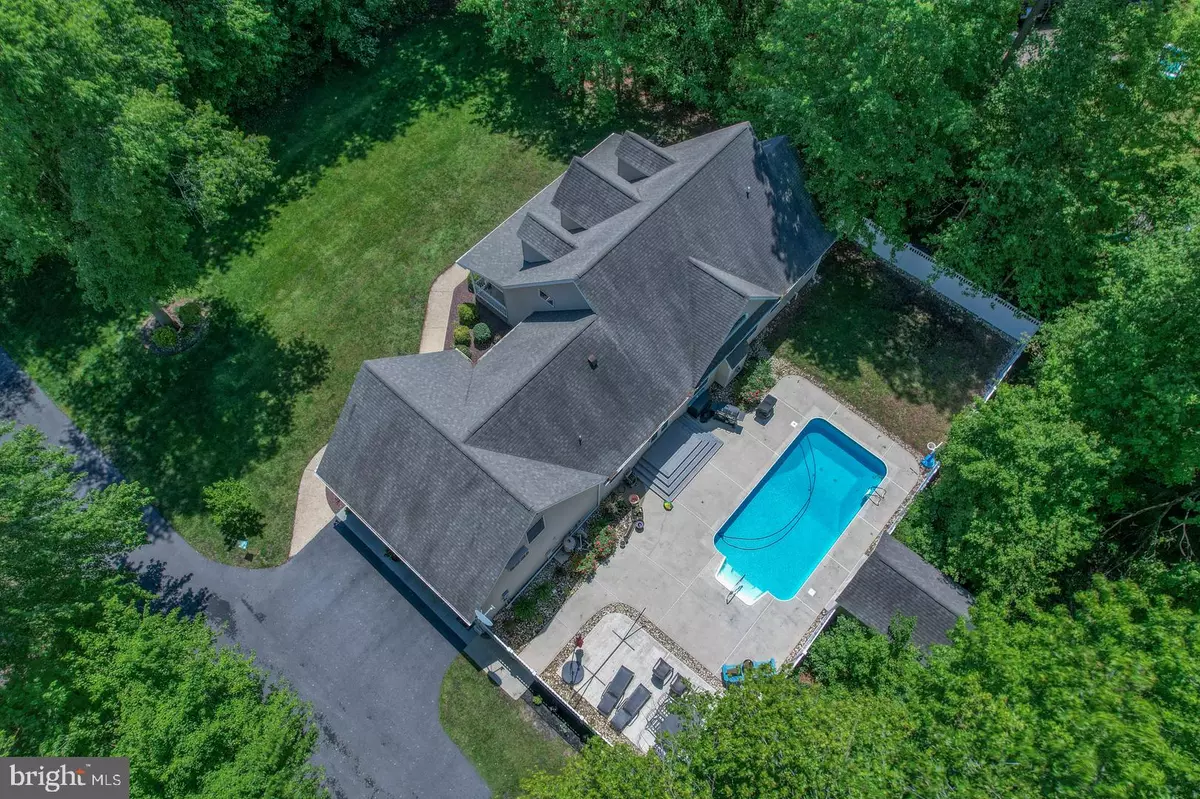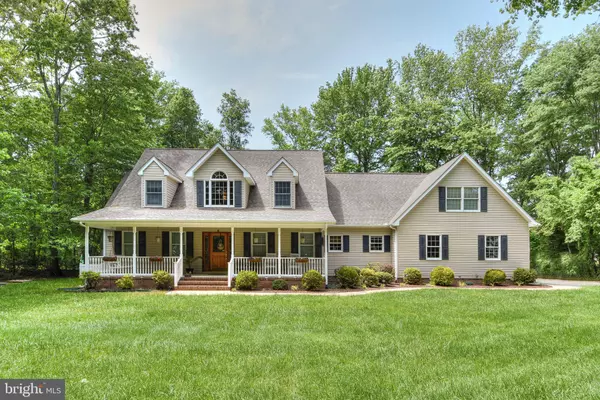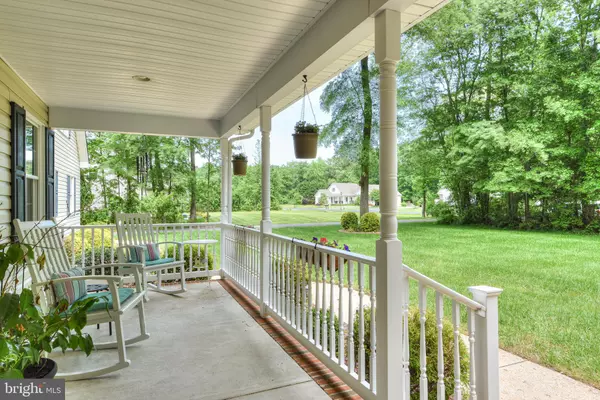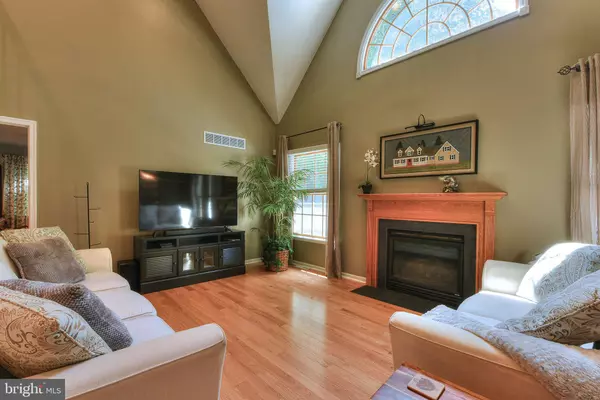$550,000
$499,000
10.2%For more information regarding the value of a property, please contact us for a free consultation.
11 PARKER DR Millsboro, DE 19966
3 Beds
3 Baths
2,600 SqFt
Key Details
Sold Price $550,000
Property Type Single Family Home
Sub Type Detached
Listing Status Sold
Purchase Type For Sale
Square Footage 2,600 sqft
Price per Sqft $211
Subdivision Parkers Pointe
MLS Listing ID DESU2022386
Sold Date 11/30/22
Style Ranch/Rambler,Farmhouse/National Folk,Cape Cod
Bedrooms 3
Full Baths 2
Half Baths 1
HOA Fees $29/ann
HOA Y/N Y
Abv Grd Liv Area 2,600
Originating Board BRIGHT
Year Built 2003
Annual Tax Amount $1,037
Tax Year 2021
Lot Size 0.750 Acres
Acres 0.75
Lot Dimensions 150.00 x 220.00
Property Description
Welcome to your new home, a custom-built country retreat perfectly crafted for those wanting to live life at a slower pace. Mature trees and lush gardens flow throughout the private 3/4-acre lot promising a peaceful outlook as you sit back and relax around the pool or on the charming front porch.
Step inside to discover a bright and stylish interior with an abundance of natural light paired with a
sophisticated color palette and gorgeous hardwood floors. The layout offers three bedrooms, 2.5
bathrooms and multiple living spaces to ensure a room for every mood and occasion.
Take your pick from the elegant great room, with a cozy fireplace and sky-high ceiling, or retreat to
the comfort of the upper-level loft set between the two guest bedrooms. There is also a large bonus
room over the garage, complete with a walk-in attic storage space and all the room you need to
create an office, a guest suite, or a media room; the choice is yours.
Anyone who loves to cook will adore the beautiful chef's kitchen set in the heart of this luxurious
haven. The suite of appliances includes dual ovens and a six-burner gas cooktop, while the list of
features continues with ample storage within the solid maple cabinets, sweeping granite countertops, and a breakfast bar where guests can gather as you show off those culinary skills.
Meals can be enjoyed in the casual breakfast nook or you can make the most of the elegant dining
room and dine with loved ones in style. This level is also home to the plush owner's suite with a
walk-in closet and an attached bathroom, with a floor-to-ceiling tiled shower and a jetted tub.
The living space continues outside to the sunny poolside terrace where you can soak up the
sunshine as you take in views over the sparkling pool and out to the mature trees beyond. The yard
is fenced for added privacy and there is also a shed for even more storage. This must-see home is
set within the prestigious Parkers Pointe community just moments from all the restaurants and
shopping of Millsboro and only 30 minutes from Bethany Beach and Rehoboth Beach. Parker's Pointe features custom-built homes set on large lots with mature trees and allows storage of your boat and/or RV. Schedule your tour of this special property today!
Location
State DE
County Sussex
Area Dagsboro Hundred (31005)
Zoning AR-1
Rooms
Main Level Bedrooms 1
Interior
Interior Features Attic, Breakfast Area, Ceiling Fan(s), Dining Area, Entry Level Bedroom, Family Room Off Kitchen, Floor Plan - Open, Formal/Separate Dining Room, Kitchen - Country, Kitchen - Eat-In, Pantry, Recessed Lighting, Bathroom - Soaking Tub, Upgraded Countertops, Bathroom - Tub Shower, Walk-in Closet(s), Window Treatments, Wood Floors
Hot Water 60+ Gallon Tank
Heating Forced Air
Cooling Central A/C
Flooring Solid Hardwood, Carpet, Luxury Vinyl Tile
Fireplaces Number 1
Fireplaces Type Gas/Propane, Mantel(s)
Equipment Dishwasher, Dryer - Electric, Exhaust Fan, Microwave, Oven - Double, Oven/Range - Gas, Range Hood, Refrigerator, Stainless Steel Appliances, Washer, Water Heater
Furnishings No
Fireplace Y
Window Features Double Hung,Insulated,Low-E,Screens
Appliance Dishwasher, Dryer - Electric, Exhaust Fan, Microwave, Oven - Double, Oven/Range - Gas, Range Hood, Refrigerator, Stainless Steel Appliances, Washer, Water Heater
Heat Source Propane - Owned
Laundry Main Floor
Exterior
Exterior Feature Porch(es), Patio(s)
Parking Features Garage - Side Entry
Garage Spaces 4.0
Fence Vinyl, Privacy
Pool Fenced, In Ground
Water Access N
View Trees/Woods
Roof Type Architectural Shingle
Street Surface Paved
Accessibility Level Entry - Main, 48\"+ Halls, 32\"+ wide Doors, >84\" Garage Door
Porch Porch(es), Patio(s)
Attached Garage 2
Total Parking Spaces 4
Garage Y
Building
Lot Description Backs to Trees, Landscaping, Partly Wooded, Private
Story 2
Foundation Concrete Perimeter, Crawl Space
Sewer Gravity Sept Fld
Water Well
Architectural Style Ranch/Rambler, Farmhouse/National Folk, Cape Cod
Level or Stories 2
Additional Building Above Grade, Below Grade
New Construction N
Schools
School District Indian River
Others
HOA Fee Include Reserve Funds,Snow Removal,Road Maintenance
Senior Community No
Tax ID 133-20.00-200.00
Ownership Fee Simple
SqFt Source Assessor
Security Features Security System,Smoke Detector
Acceptable Financing Cash, Conventional, FHA, VA, USDA
Listing Terms Cash, Conventional, FHA, VA, USDA
Financing Cash,Conventional,FHA,VA,USDA
Special Listing Condition Standard
Read Less
Want to know what your home might be worth? Contact us for a FREE valuation!

Our team is ready to help you sell your home for the highest possible price ASAP

Bought with Matthew Lunden • NextHome Tomorrow Realty





