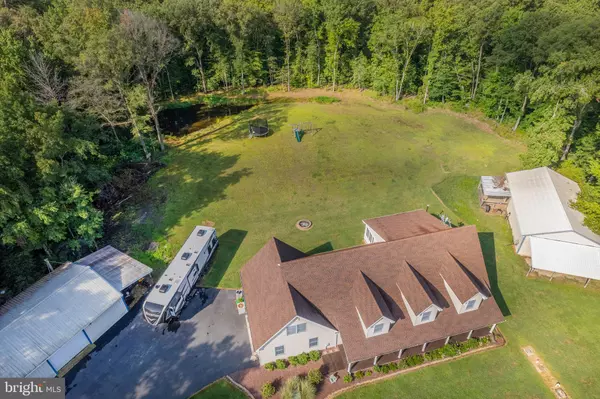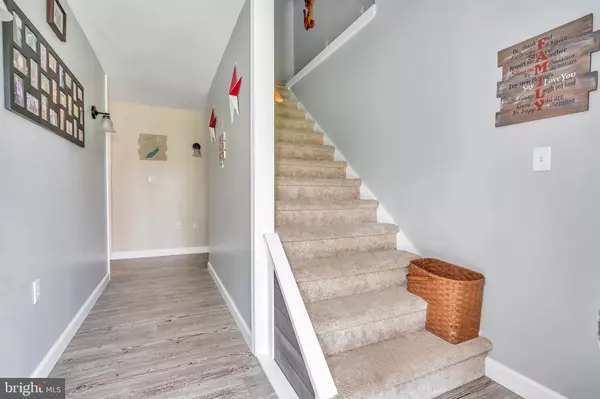$650,000
$650,000
For more information regarding the value of a property, please contact us for a free consultation.
3535 SANDY BEND RD Marydel, DE 19964
4 Beds
3 Baths
3,400 SqFt
Key Details
Sold Price $650,000
Property Type Single Family Home
Sub Type Detached
Listing Status Sold
Purchase Type For Sale
Square Footage 3,400 sqft
Price per Sqft $191
Subdivision None Available
MLS Listing ID DEKT2013690
Sold Date 11/30/22
Style Cape Cod
Bedrooms 4
Full Baths 2
Half Baths 1
HOA Y/N N
Abv Grd Liv Area 3,400
Originating Board BRIGHT
Year Built 2001
Annual Tax Amount $1,878
Tax Year 2022
Lot Size 17.900 Acres
Acres 17.9
Lot Dimensions 1.00 x 0.00
Property Description
DON'T miss an opportunity to own a slice of heaven on 17.9 acres in the sought after Caesar Rodney School District! This custom home boats over 3,400 sq ft with enough space to house the whole family and some! The spacious backyard overlooks a pond with a large cleared area perfect for enjoying family time, serene alone time or hunting! This 3 bed, 2.5 bath has a bonus room (possible 4th bed) has a first floor master with attached master bath. Spacious kitchen has been remodeled with new cabinets, large island, new counter tops and appliances. Massive Laundry Room is on the main floor along with a generous sized Living Room and Formal Living Room. Second Floor has 3 spacious bedrooms, one full bath that features a double vanity, Living Room and large den. Overlooking the back yard there is a 26 x 14 four seasons room with access to the Living Room and Master Bedroom. Outside you will find a massive 56 x 30 pole barn with concrete floors and a 48 x 30 barn. Don't let this one slip away, ADD IT TO YOUR TOUR TODAY!
three living/den areas.
26 x 14 four-seasons porch
56 x 30 detached garage
48 x 30 barn
Location
State DE
County Kent
Area Caesar Rodney (30803)
Zoning AR
Rooms
Other Rooms Living Room, Dining Room, Bedroom 2, Bedroom 3, Kitchen, Den, Bedroom 1, Laundry, Office, Bathroom 1
Main Level Bedrooms 1
Interior
Interior Features Attic, Carpet, Dining Area, Family Room Off Kitchen, Formal/Separate Dining Room, Kitchen - Eat-In, Upgraded Countertops
Hot Water Propane
Heating Forced Air
Cooling Central A/C
Flooring Luxury Vinyl Plank, Carpet, Wood
Heat Source Propane - Leased
Exterior
Parking Features Garage - Side Entry
Garage Spaces 8.0
Water Access N
Accessibility Level Entry - Main
Attached Garage 2
Total Parking Spaces 8
Garage Y
Building
Lot Description Pond
Story 2
Foundation Crawl Space
Sewer On Site Septic
Water Well
Architectural Style Cape Cod
Level or Stories 2
Additional Building Above Grade, Below Grade
New Construction N
Schools
School District Caesar Rodney
Others
Senior Community No
Tax ID WD-00-09100-01-3403-000
Ownership Fee Simple
SqFt Source Assessor
Special Listing Condition Standard
Read Less
Want to know what your home might be worth? Contact us for a FREE valuation!

Our team is ready to help you sell your home for the highest possible price ASAP

Bought with Krista L LaFashia-McDaniel • RE/MAX Eagle Realty





