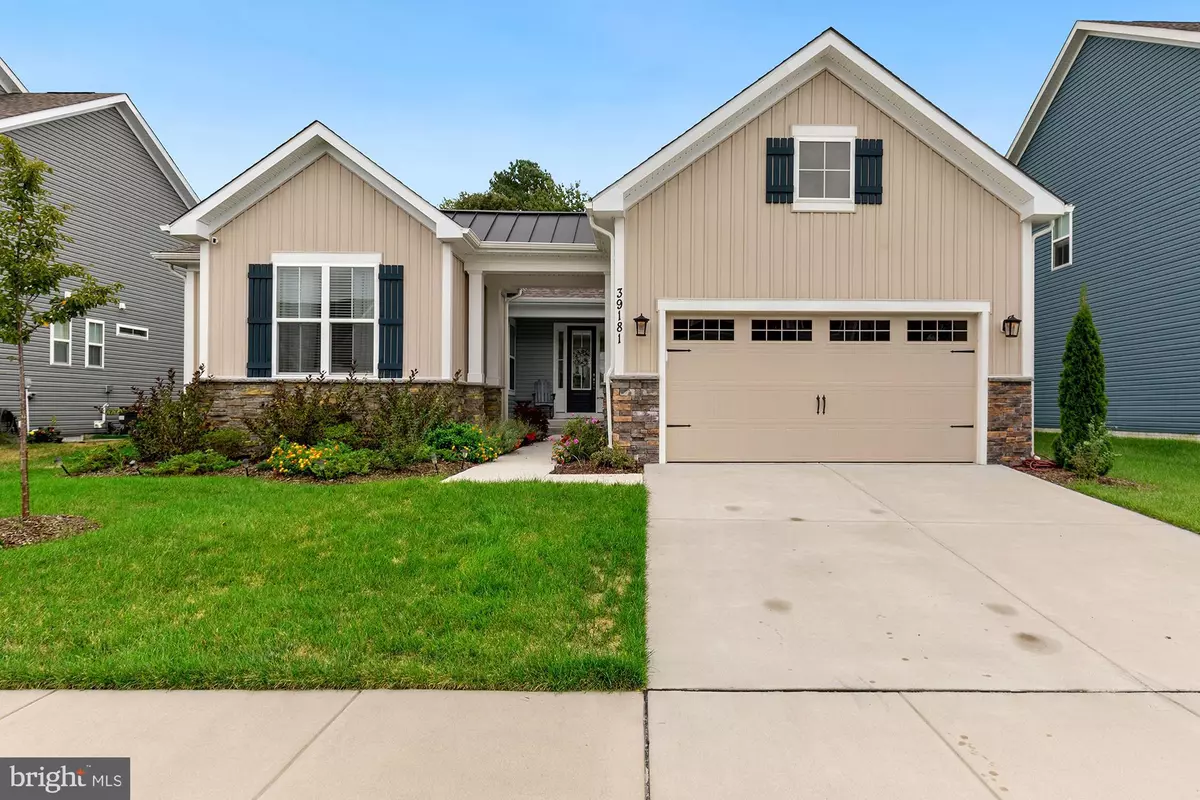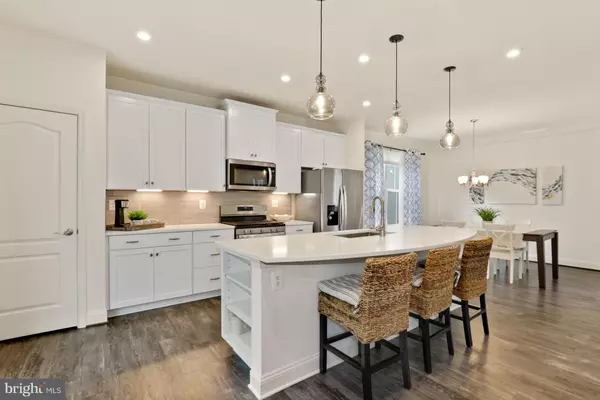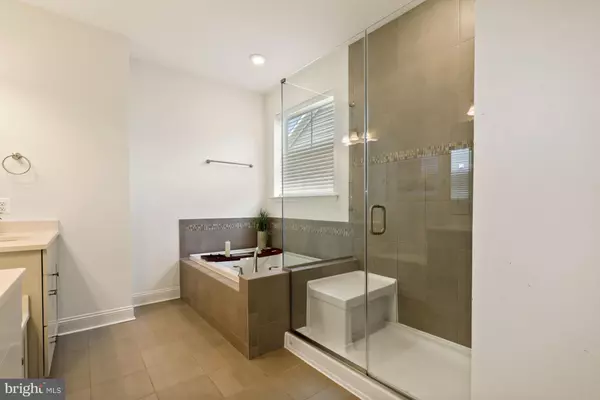$549,000
$549,000
For more information regarding the value of a property, please contact us for a free consultation.
39181 ALAPOCUS DR Millville, DE 19967
3 Beds
2 Baths
1,943 SqFt
Key Details
Sold Price $549,000
Property Type Single Family Home
Sub Type Detached
Listing Status Sold
Purchase Type For Sale
Square Footage 1,943 sqft
Price per Sqft $282
Subdivision Bishops Landing
MLS Listing ID DESU2028966
Sold Date 11/14/22
Style Coastal,Contemporary
Bedrooms 3
Full Baths 2
HOA Fees $233/mo
HOA Y/N Y
Abv Grd Liv Area 1,943
Originating Board BRIGHT
Year Built 2020
Annual Tax Amount $1,504
Tax Year 2022
Lot Dimensions 114.00 x 54.00
Property Description
A short walk away from the community pool and clubhouse, this stunning home in Bishop's Landing is loaded with upgrades including luxury vinyl plank flooring throughout. This popular floor plan generates curb appeal from the street thanks to metal roof accent and pillars leading you to the front door garnished with sidelights and an etched glass door. Inside, the foyer opens to the expansive living room that flows directly into the kitchen and dining area. Defined by straight columns, the living room overlooks the wooded backyard. The gourmet kitchen boasts beautiful quartz on the countertops and island, modern white cabinets with soft close doors and drawers, a decorative platinum backsplash, under cabinet lighting and stainless-steel appliances with gas cooking and a farmhouse sink. The primary suite is located in the back of the home providing plenty of privacy from the other bedrooms. The room features a tray ceiling, walk-in closets, and ensuite bath offers a super soaking tub and dual vanities and glass-enclosed, tiled shower stall with decorative touches and a bench. Two additional bedrooms, a separate laundry, and mud room complete the floor plan. Outside, the ample screened-in porch is the place to relax and decompress from the day's events. The community amenities include three community pools, two clubhouses, a beach shuttle, dog parks, tennis courts, pickleball courts, walking trails, and social gathering areas. As a resident of Bishop's Landing, you will live just over three miles from the Bethany Beach Boardwalk. Guarded by its famous totem pole, Bethany Beach offers many recreational opportunities, swimming, fishing, surfing and boogey and SUP board riding. Walk the Bethany Beach Boardwalk and take in a community concert, shop the local farmers market, revel in the nature of the Quiet Resorts. To the North find Dewey and Rehoboth Beach as well as Lewes, the First Town in the First State. It is all within your reach from this home in Bishop's Landing. Call today, you will not be sorry.
Location
State DE
County Sussex
Area Baltimore Hundred (31001)
Zoning TN
Rooms
Other Rooms Living Room, Dining Room, Primary Bedroom, Bedroom 2, Bedroom 3, Kitchen, Foyer, Mud Room
Main Level Bedrooms 3
Interior
Interior Features Breakfast Area, Built-Ins, Ceiling Fan(s), Combination Dining/Living, Combination Kitchen/Dining, Combination Kitchen/Living, Crown Moldings, Dining Area, Entry Level Bedroom, Family Room Off Kitchen, Floor Plan - Open, Kitchen - Eat-In, Kitchen - Gourmet, Kitchen - Island, Pantry, Primary Bath(s), Recessed Lighting, Soaking Tub, Stall Shower, Tub Shower, Upgraded Countertops, Walk-in Closet(s), Window Treatments
Hot Water Electric
Heating Forced Air
Cooling Ceiling Fan(s), Central A/C, Heat Pump(s)
Flooring Ceramic Tile, Luxury Vinyl Plank
Equipment Built-In Microwave, Dishwasher, Disposal, Dryer, Exhaust Fan, Humidifier, Icemaker, Oven/Range - Gas, Refrigerator, Stainless Steel Appliances, Washer, Water Dispenser, Water Heater
Fireplace N
Window Features Screens
Appliance Built-In Microwave, Dishwasher, Disposal, Dryer, Exhaust Fan, Humidifier, Icemaker, Oven/Range - Gas, Refrigerator, Stainless Steel Appliances, Washer, Water Dispenser, Water Heater
Heat Source Propane - Metered
Laundry Main Floor
Exterior
Exterior Feature Porch(es), Roof, Screened
Parking Features Built In, Covered Parking, Garage - Front Entry, Garage Door Opener, Inside Access
Garage Spaces 4.0
Amenities Available Common Grounds, Community Center, Pool - Outdoor, Tennis Courts, Tot Lots/Playground
Water Access N
View Garden/Lawn, Street, Trees/Woods
Roof Type Architectural Shingle,Metal,Pitched,Shingle
Accessibility Other
Porch Porch(es), Roof, Screened
Attached Garage 2
Total Parking Spaces 4
Garage Y
Building
Lot Description Backs to Trees, Front Yard, Landscaping, Level, Rear Yard, SideYard(s), Trees/Wooded
Story 1
Foundation Crawl Space
Sewer Public Sewer
Water Public
Architectural Style Coastal, Contemporary
Level or Stories 1
Additional Building Above Grade, Below Grade
Structure Type 9'+ Ceilings,Dry Wall,Tray Ceilings
New Construction N
Schools
Elementary Schools Lord Baltimore
Middle Schools Selbyville
High Schools Indian River
School District Indian River
Others
HOA Fee Include Common Area Maintenance,Trash
Senior Community No
Tax ID 134-12.00-3998.00
Ownership Fee Simple
SqFt Source Estimated
Security Features Main Entrance Lock,Smoke Detector,Carbon Monoxide Detector(s)
Special Listing Condition Standard
Read Less
Want to know what your home might be worth? Contact us for a FREE valuation!

Our team is ready to help you sell your home for the highest possible price ASAP

Bought with SHANNON L SMITH • Northrop Realty





