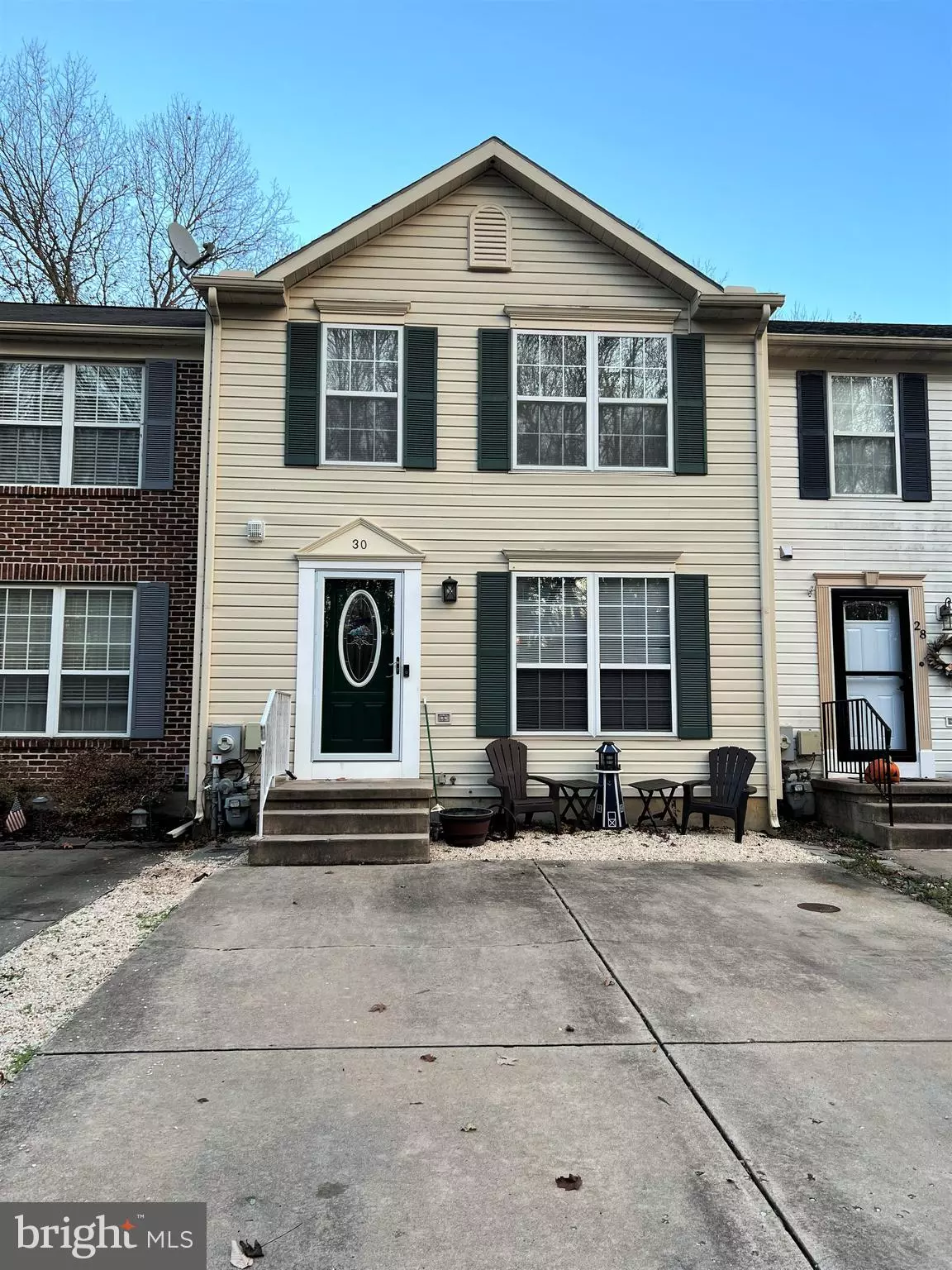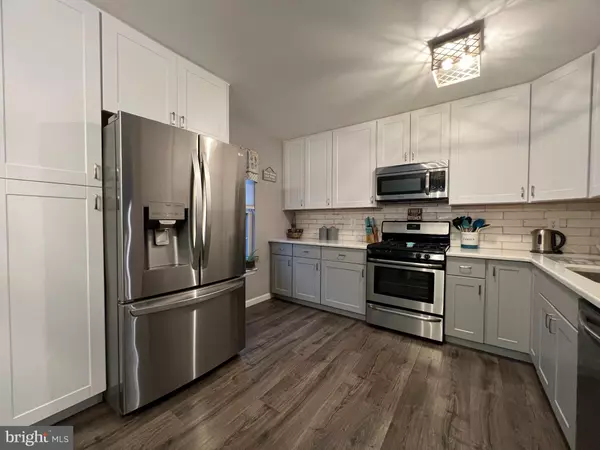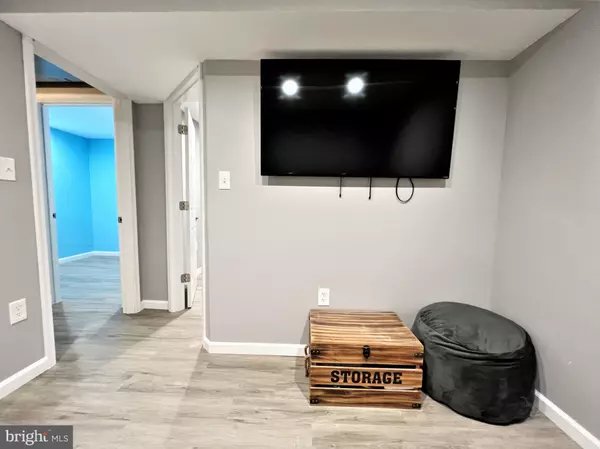$265,000
$259,900
2.0%For more information regarding the value of a property, please contact us for a free consultation.
30 DOVETREE DR Newark, DE 19713
2 Beds
2 Baths
1,675 SqFt
Key Details
Sold Price $265,000
Property Type Townhouse
Sub Type Interior Row/Townhouse
Listing Status Sold
Purchase Type For Sale
Square Footage 1,675 sqft
Price per Sqft $158
Subdivision Gender Woods
MLS Listing ID DENC2034784
Sold Date 12/07/22
Style Transitional
Bedrooms 2
Full Baths 1
Half Baths 1
HOA Fees $16/ann
HOA Y/N Y
Abv Grd Liv Area 1,250
Originating Board BRIGHT
Year Built 1998
Annual Tax Amount $2,082
Tax Year 2022
Lot Size 2,178 Sqft
Acres 0.05
Lot Dimensions 20.00 x 114.10
Property Description
Is a turn-key house on your Christmas list? Well this two bedroom one and a half bath townhouse has been remastered with fully renovated kitchen and a finished basement. You enter the home through the living room and there's a half bath and a coat closet to your left. Access to the upstairs and downstairs is centralized to the left side of the room. Recessed lighting has been added to the living room to accentuate the beauty of the space. Luxury vinyl floor planking covers entire first floor and runs into the combination Kitchen and dining room. The kitchen cabinets in Dovetree have gray bottoms and white tops uppers with a white and gray veined quartz countertop. The sellers added pantry cabinets around the fridge and the space offers views Into the backyard. Stairs lead you down into the yard which backs up to the woods and is equipped with a vinyl shed. Occasionally you can see deer walking around in the woods directly behind the property. This particular property is located in a cul-de-sac that has no houses on the left side only a section of woods with a sidewalk for those evening strolls down to the neighborhood park. Upstairs are two large bedrooms and I significantly large bathroom with dual vanity tub shower, toilet and linen closet. The primary bedroom offers a vaulted ceiling with ceiling fan and walk-in closet with attic access. The second room is the entire width of the house with a wall to wall closet to the right when entering. The basement has a family room space and two bonus rooms that can be used for home office or work out rooms. The unfinished area is roughly 20 ft by 10 ft and includes the electrical panel, washer, dryer and plenty of space for storage. Don't wait and come check off your Christmas Today.
Location
State DE
County New Castle
Area Newark/Glasgow (30905)
Zoning NCTH
Rooms
Other Rooms Family Room, Exercise Room, Laundry, Bonus Room
Basement Partially Finished, Poured Concrete, Space For Rooms, Windows
Interior
Interior Features Ceiling Fan(s), Combination Kitchen/Dining, Pantry, Tub Shower, Upgraded Countertops, Walk-in Closet(s)
Hot Water Electric
Heating Heat Pump - Electric BackUp
Cooling Central A/C
Flooring Carpet, Luxury Vinyl Plank
Equipment Built-In Microwave, Dishwasher, Dryer - Electric, Oven/Range - Electric, Refrigerator, Stainless Steel Appliances, Washer, Water Heater
Fireplace N
Appliance Built-In Microwave, Dishwasher, Dryer - Electric, Oven/Range - Electric, Refrigerator, Stainless Steel Appliances, Washer, Water Heater
Heat Source Electric
Laundry Basement
Exterior
Garage Spaces 2.0
Fence Split Rail
Water Access N
Roof Type Shingle
Accessibility None
Total Parking Spaces 2
Garage N
Building
Story 2
Foundation Concrete Perimeter
Sewer Public Sewer
Water Public
Architectural Style Transitional
Level or Stories 2
Additional Building Above Grade, Below Grade
New Construction N
Schools
School District Christina
Others
Senior Community No
Tax ID 09-033.20-088
Ownership Fee Simple
SqFt Source Assessor
Acceptable Financing Cash, Conventional, FHA, VA
Horse Property N
Listing Terms Cash, Conventional, FHA, VA
Financing Cash,Conventional,FHA,VA
Special Listing Condition Standard
Read Less
Want to know what your home might be worth? Contact us for a FREE valuation!

Our team is ready to help you sell your home for the highest possible price ASAP

Bought with Lisa Norman-Jones • Long & Foster Real Estate, Inc.





