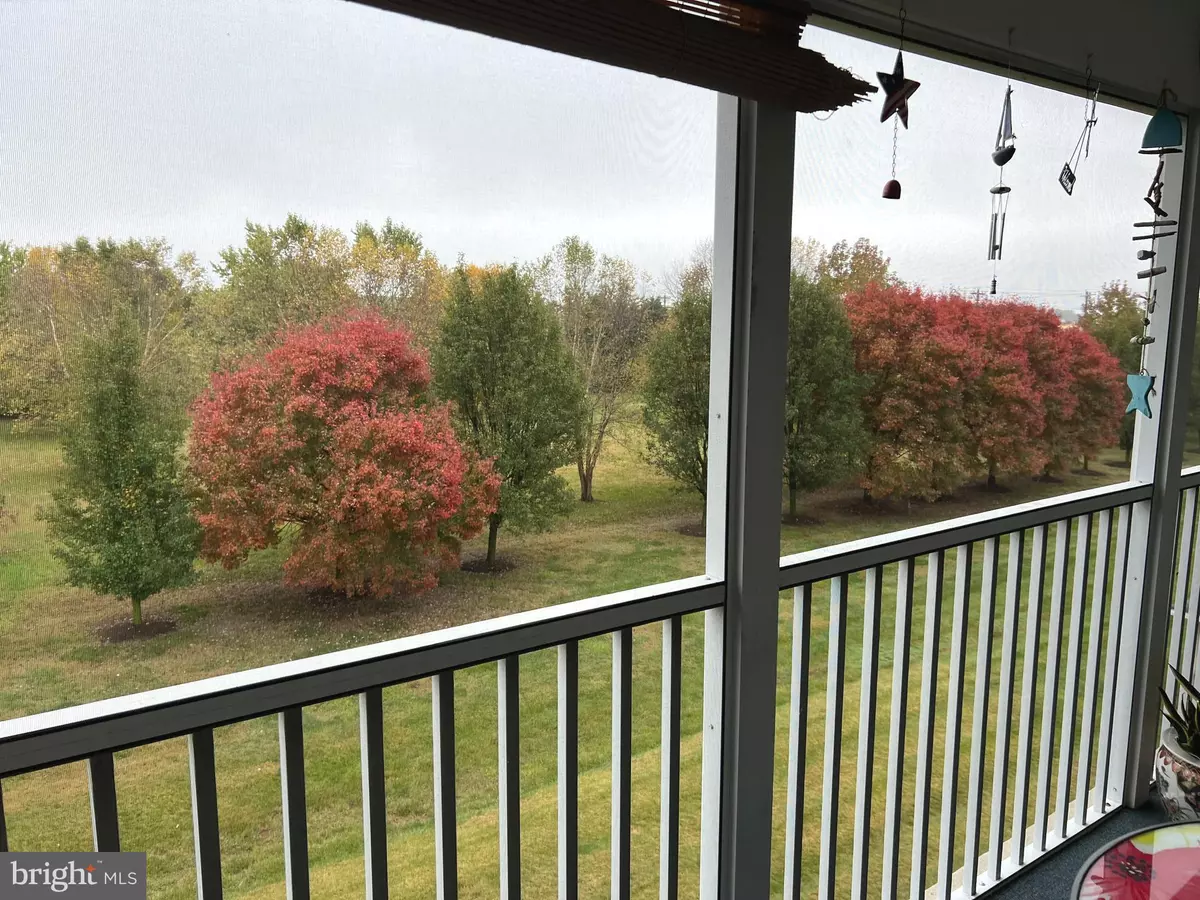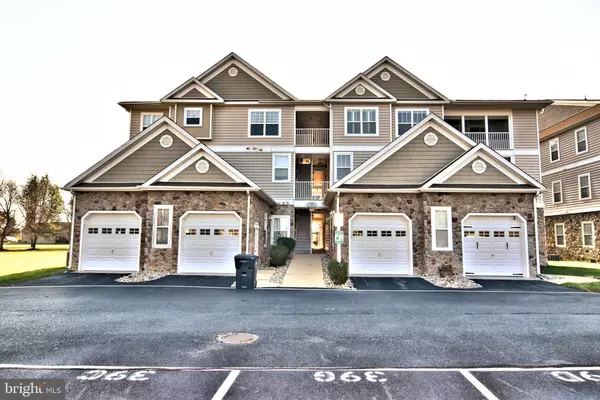$199,900
$199,900
For more information regarding the value of a property, please contact us for a free consultation.
3903-I FULLERTON CT #U3909-I Milford, DE 19963
2 Beds
2 Baths
1,088 SqFt
Key Details
Sold Price $199,900
Property Type Condo
Sub Type Condo/Co-op
Listing Status Sold
Purchase Type For Sale
Square Footage 1,088 sqft
Price per Sqft $183
Subdivision Hearthstone Manor
MLS Listing ID DESU2032230
Sold Date 12/12/22
Style Contemporary
Bedrooms 2
Full Baths 2
Condo Fees $275/qua
HOA Fees $55/qua
HOA Y/N Y
Abv Grd Liv Area 1,088
Originating Board BRIGHT
Year Built 2006
Annual Tax Amount $1,259
Tax Year 2022
Lot Dimensions 0.00 x 0.00
Property Description
Top floor condo with vaulted ceilings in an elevator building. This cheerful 2 bedroom, 2 bath condo has South Eastern exposure bringing lots of sunlight throughout the day. Enjoy the lovely views of trees and park-like community green spaces from the privacy of your screened porch. The home has been very well maintained by the original owner and updated over the years with new carpet, fresh paint, stainless steel appliances and laminate wood flooring in the kitchen and baths. The open layout features a large kitchen with breakfast bar seating, a separate dining area and a split bedroom layout for additional privacy. Hearthstone Manor has a pool, clubhouse and exercise room. Situated by the new Bayhealth Center, Hearthstone Manor has easy access to Rt 1, and is located in between Dover and beach attractions of Lewes/Rehoboth. Hearthstone has a $5,000 new owner fee due at settlement.
Location
State DE
County Sussex
Area Cedar Creek Hundred (31004)
Zoning GR
Rooms
Other Rooms Living Room, Dining Room, Primary Bedroom, Bedroom 2, Kitchen, Bathroom 2, Primary Bathroom, Screened Porch
Main Level Bedrooms 2
Interior
Interior Features Ceiling Fan(s), Entry Level Bedroom, Floor Plan - Open
Hot Water Natural Gas
Heating Heat Pump(s)
Cooling Central A/C
Flooring Partially Carpeted, Laminate Plank
Equipment Built-In Microwave, Dishwasher, Disposal, Dryer, Oven/Range - Electric, Refrigerator, Stainless Steel Appliances, Washer, Water Heater
Fireplace N
Appliance Built-In Microwave, Dishwasher, Disposal, Dryer, Oven/Range - Electric, Refrigerator, Stainless Steel Appliances, Washer, Water Heater
Heat Source Electric, Natural Gas
Laundry Has Laundry
Exterior
Exterior Feature Screened
Garage Spaces 2.0
Parking On Site 2
Amenities Available Elevator, Fitness Center, Meeting Room, Pool - Outdoor, Reserved/Assigned Parking
Water Access N
View Trees/Woods, Scenic Vista
Accessibility Elevator
Porch Screened
Total Parking Spaces 2
Garage N
Building
Lot Description Backs - Open Common Area
Story 3
Unit Features Garden 1 - 4 Floors
Foundation Block
Sewer Public Sewer
Water Public
Architectural Style Contemporary
Level or Stories 3
Additional Building Above Grade, Below Grade
New Construction N
Schools
School District Milford
Others
Pets Allowed Y
HOA Fee Include Common Area Maintenance,Ext Bldg Maint,Lawn Maintenance,Management,Pool(s),Recreation Facility,Snow Removal
Senior Community No
Tax ID 330-15.00-84.08-3909I
Ownership Condominium
Acceptable Financing Cash, Conventional
Listing Terms Cash, Conventional
Financing Cash,Conventional
Special Listing Condition Standard
Pets Allowed Cats OK, Dogs OK
Read Less
Want to know what your home might be worth? Contact us for a FREE valuation!

Our team is ready to help you sell your home for the highest possible price ASAP

Bought with Christopher Cohan • RE/MAX Horizons





