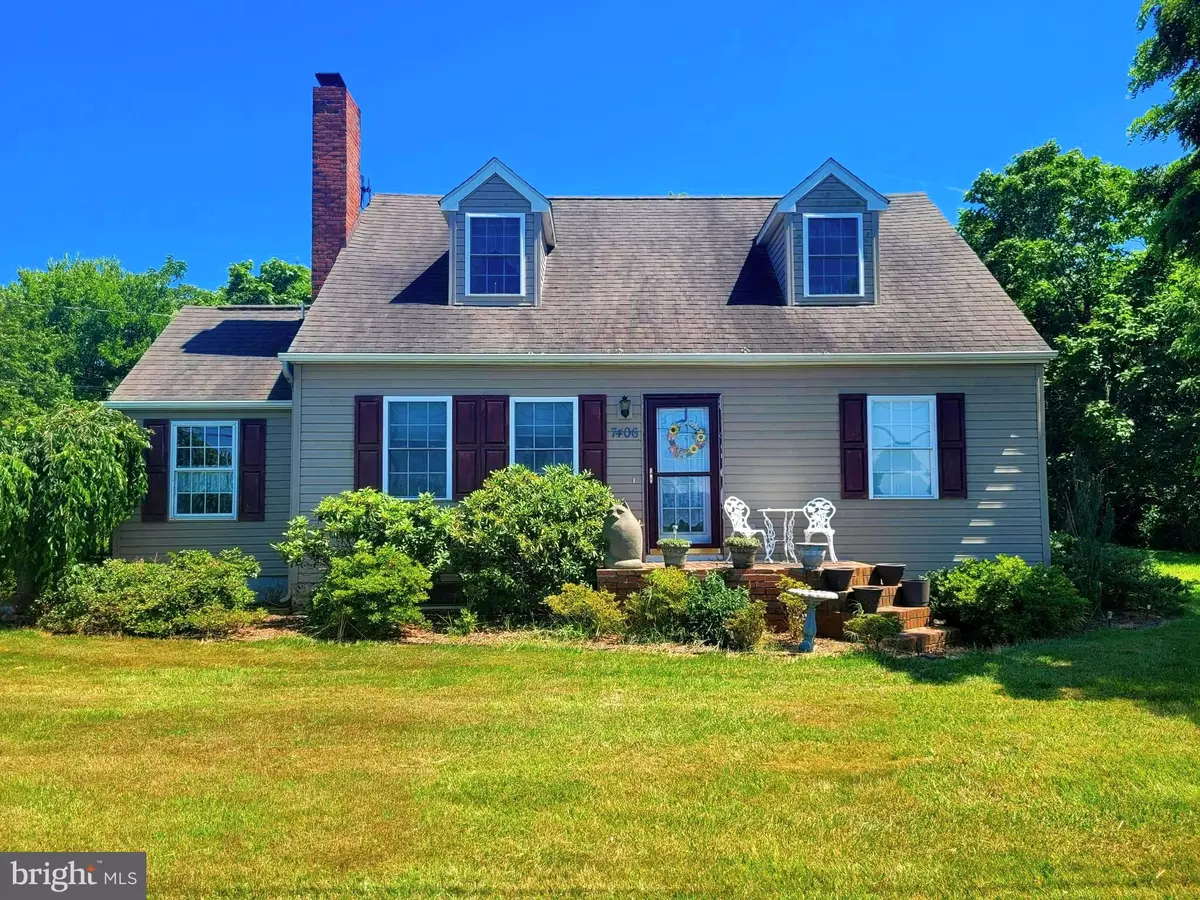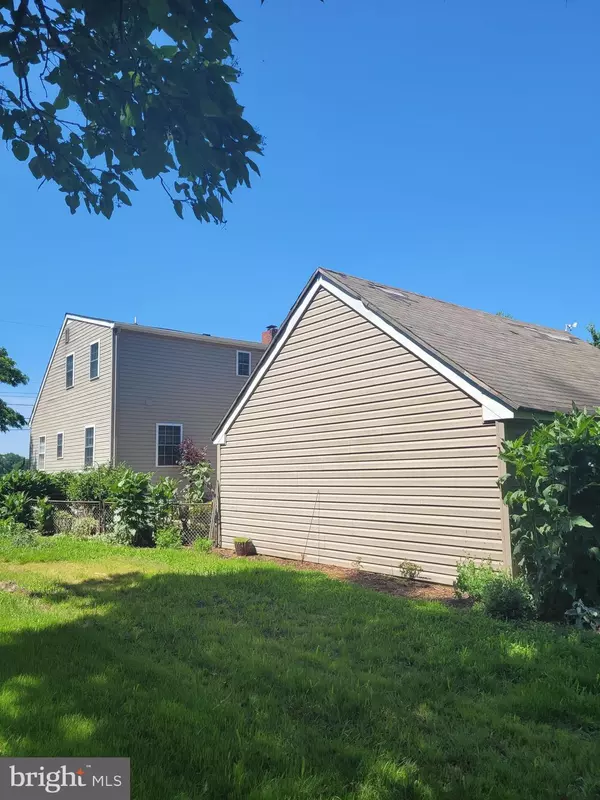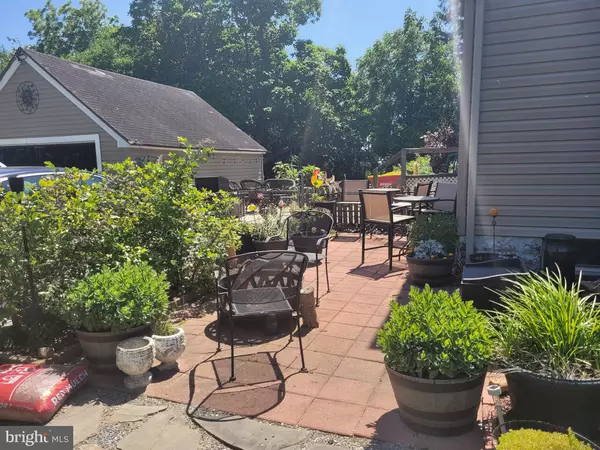$262,500
$269,900
2.7%For more information regarding the value of a property, please contact us for a free consultation.
7406 FEDERALSBURG RD Bridgeville, DE 19933
3 Beds
2 Baths
1,700 SqFt
Key Details
Sold Price $262,500
Property Type Single Family Home
Sub Type Detached
Listing Status Sold
Purchase Type For Sale
Square Footage 1,700 sqft
Price per Sqft $154
Subdivision None Available
MLS Listing ID DESU2024052
Sold Date 12/13/22
Style Salt Box
Bedrooms 3
Full Baths 2
HOA Y/N N
Abv Grd Liv Area 1,700
Originating Board BRIGHT
Year Built 1940
Annual Tax Amount $579
Tax Year 2021
Lot Size 0.370 Acres
Acres 0.37
Lot Dimensions 110.00 x 150.00
Property Description
Just reduced! Seller says sell! Just out of the town limits it has a brand new septic and well installed this year along with a new hot water heater . It also has a full basement which has a dry zone system and access from the interior and exterior. There is a charming living room with a wood stove insert for those cold winter nights, and a patio area for summer barbeques. With 2 bedrooms and a bath up stairs plus a bedroom and an office on the first floor it will allow privacy for everyone. The basement has ample space for a rec area, storage, and so much more. The detached garage is a great place to park or work on projects. There is even a wood stack building with a roof to keep your firewood dry! The deep back yard which is partially fenced on two sides is a great getaway. Includes two parcels of land 131-10.00-52.00 and 131-10.00-52.01 and totals approximately .52acre . This is a charming place to live. It is close to town, yet only county taxes! Seller will replace the garage roof with a metal roof at the listed price.
Location
State DE
County Sussex
Area Northwest Fork Hundred (31012)
Zoning AR-1
Direction East
Rooms
Basement Outside Entrance, Interior Access, Sump Pump, Water Proofing System
Main Level Bedrooms 1
Interior
Interior Features Carpet, Ceiling Fan(s), Combination Kitchen/Dining, Entry Level Bedroom, Wood Stove
Hot Water Electric
Cooling Central A/C
Flooring Carpet, Laminate Plank, Luxury Vinyl Plank, Vinyl
Fireplaces Number 1
Fireplaces Type Insert
Equipment Built-In Microwave, Built-In Range, Dishwasher, Refrigerator, Washer, Dryer - Electric
Furnishings No
Fireplace Y
Window Features Double Pane,Screens
Appliance Built-In Microwave, Built-In Range, Dishwasher, Refrigerator, Washer, Dryer - Electric
Heat Source Propane - Leased
Laundry Main Floor, Has Laundry
Exterior
Exterior Feature Patio(s)
Parking Features Garage - Side Entry
Garage Spaces 4.0
Utilities Available Propane, Electric Available, Cable TV Available
Water Access N
View Pasture, Trees/Woods
Roof Type Architectural Shingle
Accessibility 32\"+ wide Doors
Porch Patio(s)
Total Parking Spaces 4
Garage Y
Building
Lot Description Irregular, Landscaping, Rear Yard, Road Frontage, SideYard(s), Trees/Wooded
Story 1.5
Foundation Block
Sewer Low Pressure Pipe (LPP)
Water Well
Architectural Style Salt Box
Level or Stories 1.5
Additional Building Above Grade, Below Grade
Structure Type Dry Wall
New Construction N
Schools
School District Woodbridge
Others
Pets Allowed Y
Senior Community No
Tax ID 131-10.00-52.01
Ownership Fee Simple
SqFt Source Assessor
Acceptable Financing Cash, Conventional
Horse Property N
Listing Terms Cash, Conventional
Financing Cash,Conventional
Special Listing Condition Standard
Pets Allowed No Pet Restrictions
Read Less
Want to know what your home might be worth? Contact us for a FREE valuation!

Our team is ready to help you sell your home for the highest possible price ASAP

Bought with SUSAN ASH • RE/MAX Advantage Realty





