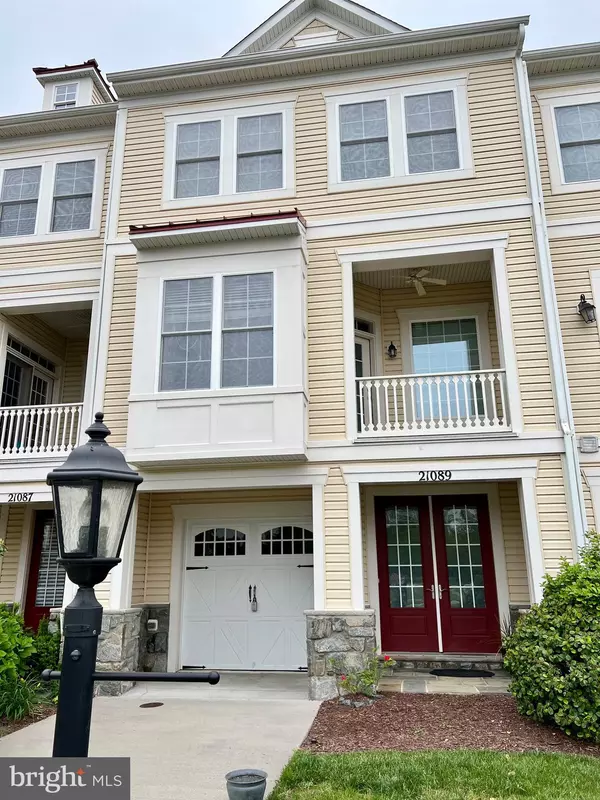$549,000
$559,000
1.8%For more information regarding the value of a property, please contact us for a free consultation.
21089 LAGUNA DR #D-5 Rehoboth Beach, DE 19971
4 Beds
4 Baths
3,450 SqFt
Key Details
Sold Price $549,000
Property Type Townhouse
Sub Type Interior Row/Townhouse
Listing Status Sold
Purchase Type For Sale
Square Footage 3,450 sqft
Price per Sqft $159
Subdivision Sawgrass At White Oak Creek
MLS Listing ID DESU2022510
Sold Date 12/12/22
Style Transitional,Villa
Bedrooms 4
Full Baths 2
Half Baths 2
HOA Fees $325/mo
HOA Y/N Y
Abv Grd Liv Area 3,450
Originating Board BRIGHT
Year Built 2006
Lot Size 2,613 Sqft
Acres 0.06
Property Description
Elegant three story townhouse in a beautiful gated community with many amenities. The first level includes a single car garage with extra storage area. The entry to the home is through double French Doors into the Foyer with a ceramic tile floor and wainscoting throughout. The house features 9' ceilings and recessed lighting on all levels, everything has been freshly painted, and new carpeting installed. The foyer leads past a powder room and large storage closet into an expansive Family Room with a door to an outside patio. The property backs up to a wooded area for a pleasant view and privacy. Stairs with a wooden railing ascend from the foyer to the second level and main living area. The open floor plan includes a dining room with chandelier, crown molding, and chair rail adjacent to a big living room with a gas fireplace. Off the living room is an entertainment nook with a full wet bar. The nook provides direct access to a large outside deck overlooking the woods. This level has a second powder room also. The eat- in kitchen (enough room for another dining table) faces the front of the house and features a hardwood floor, breakfast bar with granite countertops and pendant lights, gas stove, built-in wall oven and microwave, dishwasher, refrigerator, garbage disposal, and upscale cabinetry - some with glass fronts. Additionally, there is a second smaller deck just off the kitchen. On the third level you will find the impressive Master Bedroom Suite with a double door entry. This bedroom includes a sitting area overlooking the woods in the back. There is a large walk-in closet, and bathroom with double sinks, a garden soaking tub, separate shower, and private toilet closet in the room also. Two more bedrooms, another full bathroom with tub and shower, and the laundry closet complete this level. Some of the other features of the home include propane heat, tankless water heater, 200 amp electrical service, and dual zone AC. The community has an outdoor swimming pool, tennis court, clubhouse and fitness room, playground, basketball court, and is conveniently located near the beaches and shopping areas. This is resort living at its best in Southern Delaware. Come see for yourself. This home will not stay on the market very long.
Location
State DE
County Sussex
Area Lewes Rehoboth Hundred (31009)
Zoning RESIDENTIAL
Rooms
Other Rooms Living Room, Dining Room, Primary Bedroom, Sitting Room, Kitchen, Family Room, Foyer, Breakfast Room, Laundry, Recreation Room, Primary Bathroom, Full Bath, Half Bath, Additional Bedroom
Main Level Bedrooms 1
Interior
Interior Features Kitchen - Eat-In, Kitchen - Island, Pantry, Wet/Dry Bar, Floor Plan - Open, Recessed Lighting, Walk-in Closet(s), Chair Railings, Crown Moldings, Soaking Tub, Tub Shower, Wainscotting, Wood Floors
Hot Water Tankless, Propane
Heating Forced Air
Cooling Central A/C
Flooring Carpet, Hardwood, Tile/Brick
Fireplaces Number 1
Fireplaces Type Gas/Propane
Equipment Dishwasher, Disposal, Exhaust Fan, Icemaker, Refrigerator, Microwave, Oven - Self Cleaning, Water Heater, Water Heater - Tankless
Furnishings No
Fireplace Y
Window Features Screens
Appliance Dishwasher, Disposal, Exhaust Fan, Icemaker, Refrigerator, Microwave, Oven - Self Cleaning, Water Heater, Water Heater - Tankless
Heat Source Propane - Metered
Laundry Upper Floor
Exterior
Exterior Feature Deck(s), Balcony, Porch(es), Patio(s)
Parking Features Garage - Front Entry
Garage Spaces 2.0
Utilities Available Cable TV, Electric Available, Water Available, Sewer Available, Propane - Community
Amenities Available Basketball Courts, Cable, Swimming Pool, Recreational Center, Club House, Community Center, Meeting Room, Tennis Courts, Tot Lots/Playground
Water Access N
Roof Type Architectural Shingle
Accessibility Level Entry - Main
Porch Deck(s), Balcony, Porch(es), Patio(s)
Attached Garage 1
Total Parking Spaces 2
Garage Y
Building
Lot Description Landscaping, Trees/Wooded
Story 3
Foundation Slab
Sewer Public Sewer
Water Public
Architectural Style Transitional, Villa
Level or Stories 3
Additional Building Above Grade
Structure Type 9'+ Ceilings
New Construction N
Schools
School District Cape Henlopen
Others
Pets Allowed Y
HOA Fee Include Management,Pool(s),Security Gate,Snow Removal,Lawn Maintenance,Common Area Maintenance,Health Club,Lawn Care Rear,Lawn Care Front
Senior Community No
Tax ID 334-19.00-1390.00-D-5
Ownership Fee Simple
SqFt Source Estimated
Acceptable Financing Cash, Conventional
Horse Property N
Listing Terms Cash, Conventional
Financing Cash,Conventional
Special Listing Condition Standard
Pets Allowed Cats OK, Dogs OK
Read Less
Want to know what your home might be worth? Contact us for a FREE valuation!

Our team is ready to help you sell your home for the highest possible price ASAP

Bought with JOSEPH CHOMA • Berkshire Hathaway HomeServices PenFed Realty





