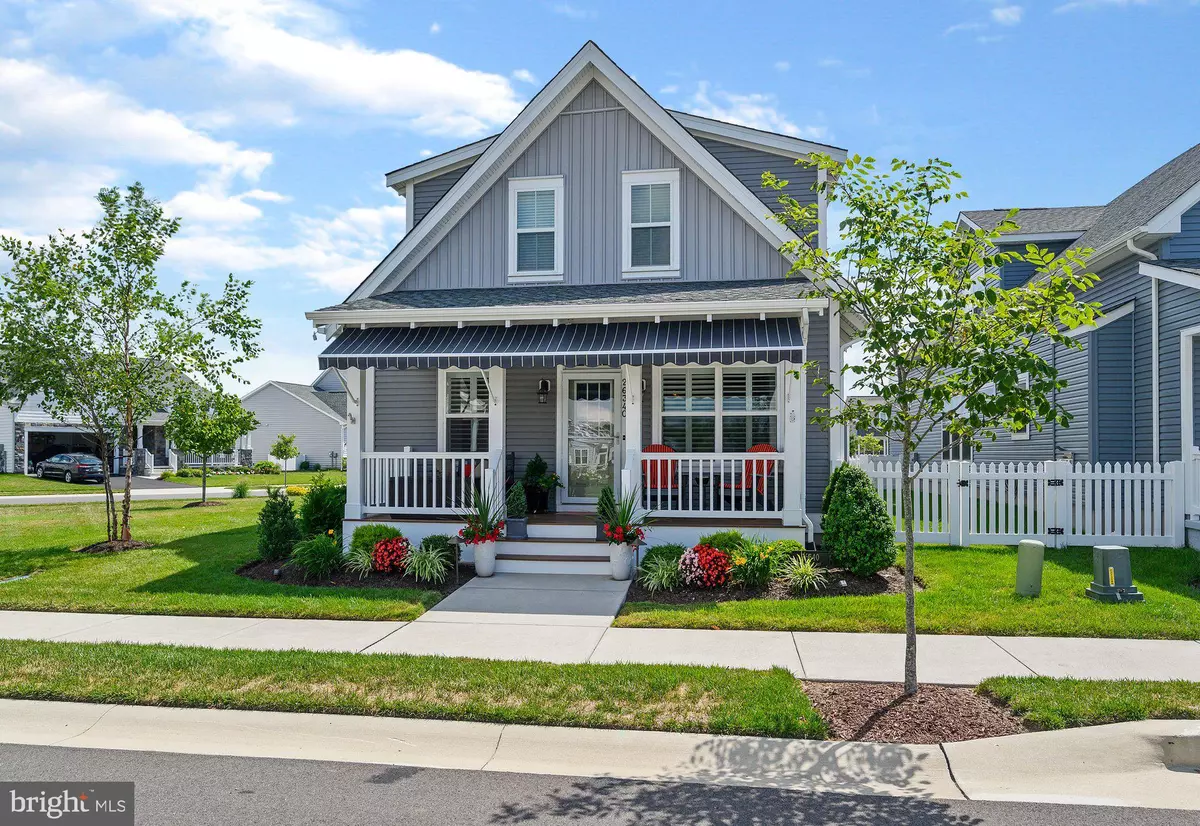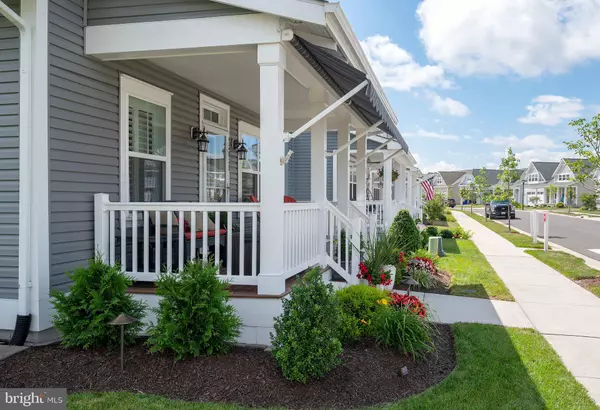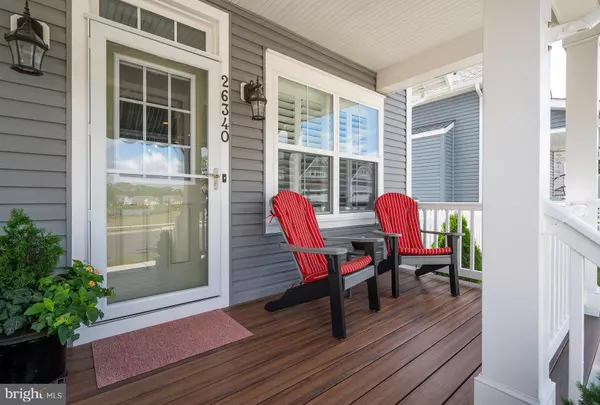$549,900
$549,900
For more information regarding the value of a property, please contact us for a free consultation.
26340 WILD AIR WAY Millville, DE 19967
4 Beds
4 Baths
2,300 SqFt
Key Details
Sold Price $549,900
Property Type Single Family Home
Sub Type Detached
Listing Status Sold
Purchase Type For Sale
Square Footage 2,300 sqft
Price per Sqft $239
Subdivision Millville By The Sea
MLS Listing ID DESU2026262
Sold Date 12/16/22
Style Coastal
Bedrooms 4
Full Baths 3
Half Baths 1
HOA Fees $256/mo
HOA Y/N Y
Abv Grd Liv Area 2,300
Originating Board BRIGHT
Year Built 2018
Annual Tax Amount $1,583
Lot Size 4,791 Sqft
Acres 0.11
Lot Dimensions 46.00 x 106.00
Property Description
This immaculately kept up-to-date home has lots of custom features that are sure to impress. MILLVILLE BY THE SEA is an amenity-rich community which is approximately 3.5 miles to Bethany Beach. This home sits on a premium corner lot. It has extensive hardscape in front of the home and also down the side of the home. The front of the house has a porch awning with a pond view. This charming 4 bedroom and 3.5 bath beach cottage has everything you need! The home comes with stainless steel appliances & breakfast island with granite are featured in this open and upgraded kitchen. Luxury vinyl plank floors throughout the first floor with a 1st floor primary bedroom. Your three-season side porch is perfect for relaxing and added privacy. It also has a patio for entertaining as well as a lighting system on a timer for entertaining as night too!. The second floor in the main house has two more bedrooms with walk-in closets. There is fourth bedroom with living area with a private entrance over the garage. This area and also has a full bathroom and a separate heat pump. This home also has a tankless hot water heater. This home has custom paint throughout and the lighting and ceiling fans have been changed out with unique and beautiful fixtures. The home comes with a 24' wide 2 car garage with epoxy coating and also with a storage closet. This home also features an irrigation system as well as an incapsulated crawl space. Millville by the Sea is a resort-style community with a Lifestyle Center that includes a spectacular Clubhouse that has a full kitchen, bar, fireplace, pool table, and multiple large screen TVs. Next to the Clubhouse is the Wellness Center and Gym and then the pool which has a kid's area with splash zones, water volleyball, a playground, and its own building with showers. The center also has pickleball courts, and a Crab Shack, and an outdoor barbecue area. The whole complex overlooks one of the lakes in the community that residents use for kayaking and fishing. Scenic Walking and Biking Trails connect the Villages in the community and pass by other lakes. A Summer Beach Shuttle takes you to Bethany Beach avoiding the hassle of parking at the busiest times. Millville by the Sea is a fun place to live with many activities, clubs, and events throughout the year.
The seller would like a delayed settlement between 12/18 - 12/29/2022.
Location
State DE
County Sussex
Area Baltimore Hundred (31001)
Zoning GENERAL RESIDENTIAL
Rooms
Main Level Bedrooms 4
Interior
Hot Water Electric
Heating Central
Cooling Central A/C
Furnishings No
Heat Source Electric
Exterior
Parking Features Garage - Rear Entry
Garage Spaces 2.0
Amenities Available Club House, Common Grounds, Exercise Room, Fitness Center, Game Room, Jog/Walk Path, Basketball Courts, Lake, Meeting Room, Picnic Area, Pool - Outdoor, Swimming Pool, Tot Lots/Playground, Transportation Service
Water Access N
View Pond
Accessibility None
Attached Garage 2
Total Parking Spaces 2
Garage Y
Building
Story 2
Foundation Crawl Space
Sewer Public Sewer
Water Public
Architectural Style Coastal
Level or Stories 2
Additional Building Above Grade, Below Grade
New Construction N
Schools
School District Indian River
Others
HOA Fee Include Common Area Maintenance,Health Club,Lawn Care Front,Lawn Care Rear,Lawn Care Side,Management,Pier/Dock Maintenance,Pool(s),Recreation Facility,Reserve Funds,Snow Removal
Senior Community No
Tax ID 134-15.00-164.00
Ownership Fee Simple
SqFt Source Estimated
Special Listing Condition Standard
Read Less
Want to know what your home might be worth? Contact us for a FREE valuation!

Our team is ready to help you sell your home for the highest possible price ASAP

Bought with John Cusato Sr. • Keller Williams Realty





