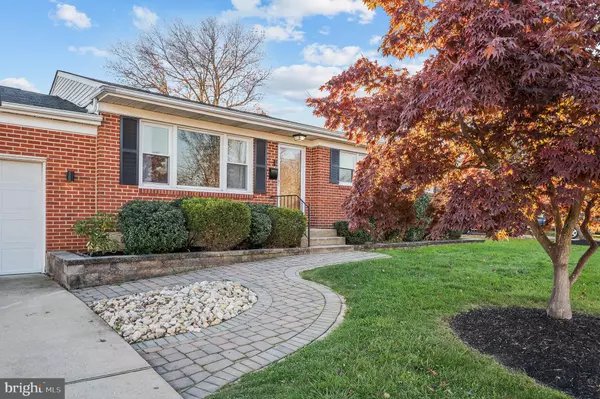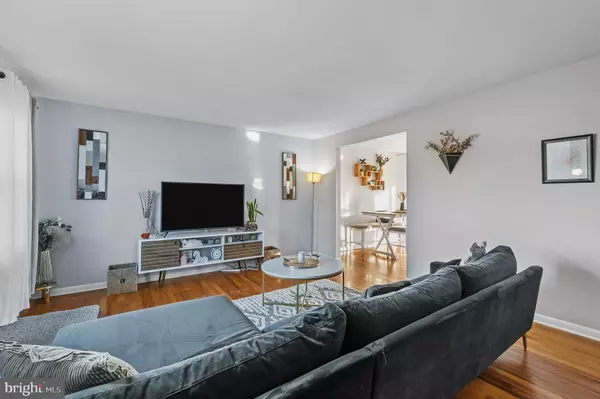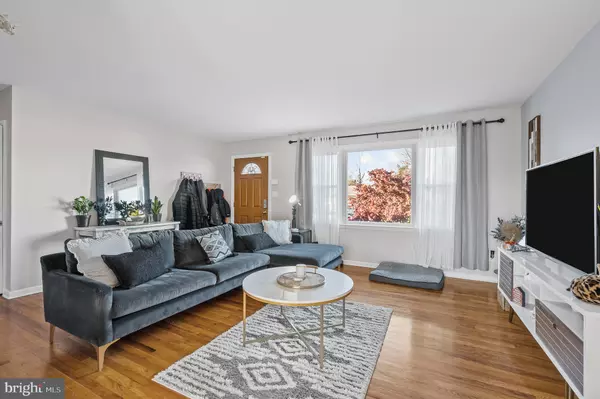$325,000
$330,000
1.5%For more information regarding the value of a property, please contact us for a free consultation.
33 STOCKTON DR New Castle, DE 19720
4 Beds
2 Baths
2,207 SqFt
Key Details
Sold Price $325,000
Property Type Single Family Home
Sub Type Detached
Listing Status Sold
Purchase Type For Sale
Square Footage 2,207 sqft
Price per Sqft $147
Subdivision Stockton
MLS Listing ID DENC2034950
Sold Date 12/16/22
Style Ranch/Rambler
Bedrooms 4
Full Baths 2
HOA Y/N N
Abv Grd Liv Area 1,675
Originating Board BRIGHT
Year Built 1962
Annual Tax Amount $1,664
Tax Year 2022
Lot Size 7,405 Sqft
Acres 0.17
Property Description
Brighten your holiday weekend with a tour of this meticulously maintained brick ranch in the desirable community of Stockton! This home has been lovingly maintained and generously updated to a true move-in ready gem! Your will be greeted by its curb appeal complete with landscaping, stone pathway, driveway and attached garage. Upon entry you will find the main living room flooded with natural light and gleaming hardwood floors. Make your way into the open floor plan of the dining room/kitchen and you will be pleased to find that it has been updated with a breakfast bar, subway tile backsplash and granite countertops. There is an extra full length window that brings in a ton of extra light. Off of the dining room there is access to a large trex deck and separate playground area. The main level has one full bathroom and 3 full bedrooms. The icing on the cake is the large fully finished basement with fresh paint and carpet, and a 4th bedroom with a full bathroom. **Recent updates include: Windows (6 years) Roof (4 years) Kitchen (6 years) Fresh paint throughout house (1 year) New carpet (1 year) This home is in great shape and ready for its next owner!
Location
State DE
County New Castle
Area New Castle/Red Lion/Del.City (30904)
Zoning NC6.5
Rooms
Basement Fully Finished
Main Level Bedrooms 3
Interior
Hot Water Natural Gas
Heating Forced Air
Cooling Central A/C
Flooring Carpet, Hardwood
Heat Source Natural Gas
Exterior
Exterior Feature Deck(s)
Parking Features Garage - Front Entry
Garage Spaces 3.0
Water Access N
Accessibility None
Porch Deck(s)
Attached Garage 1
Total Parking Spaces 3
Garage Y
Building
Story 1
Foundation Other
Sewer Public Sewer
Water Public
Architectural Style Ranch/Rambler
Level or Stories 1
Additional Building Above Grade, Below Grade
New Construction N
Schools
School District Colonial
Others
Senior Community No
Tax ID 10-025.20-172
Ownership Fee Simple
SqFt Source Estimated
Acceptable Financing Cash, Conventional, FHA, VA
Listing Terms Cash, Conventional, FHA, VA
Financing Cash,Conventional,FHA,VA
Special Listing Condition Standard
Read Less
Want to know what your home might be worth? Contact us for a FREE valuation!

Our team is ready to help you sell your home for the highest possible price ASAP

Bought with Robert A Blackhurst • Compass





