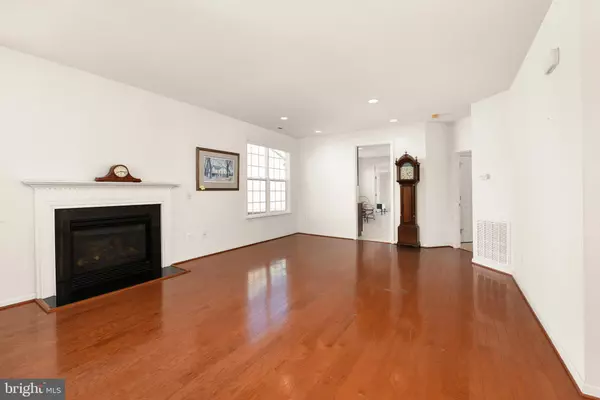$337,900
$337,900
For more information regarding the value of a property, please contact us for a free consultation.
4 HARLEQUIN LOOP Bridgeville, DE 19933
3 Beds
2 Baths
1,788 SqFt
Key Details
Sold Price $337,900
Property Type Single Family Home
Sub Type Detached
Listing Status Sold
Purchase Type For Sale
Square Footage 1,788 sqft
Price per Sqft $188
Subdivision Heritage Shores
MLS Listing ID DESU2029826
Sold Date 12/16/22
Style Craftsman
Bedrooms 3
Full Baths 2
HOA Fees $263/mo
HOA Y/N Y
Abv Grd Liv Area 1,788
Originating Board BRIGHT
Year Built 2009
Annual Tax Amount $4,429
Tax Year 2022
Lot Size 6,098 Sqft
Acres 0.14
Lot Dimensions 65.00 x 115.00
Property Description
SELLER HELP AVAILABLE, WE HAVE A LOAN PROGRAM TO BUY DOWN YOUR RATE FOR THE FIRST TWO YEARS OF YOUR LOAN. Welcome to your new home with the beach cottage look of the upgraded Brookfield Lewis model with not one but two Sunrooms. Spacious Owners suite and bath with double vanities, walk in closet and more. Just off the bedroom is a large sitting room with extra windows to allow plenty of light to stream in. Flexible and open floor plan allows you to arrange rooms to suite your style whether you want a formal dining room or an open Great Room. Upgraded Kitchen with Upgraded Cabinets and Granite counter tops, and there is even room for your breakfast table. You will be amazed at the Sunroom that is just of the Kitchen. This is sure to be the focal point of your place where you greet your guest and gather. Home has 3 Bedrooms, 2 Baths and a separate laundry Room. Inviting front porch for outdoor enjoyment as well as additional Paver Patio in back for your grilling. Backyard is much larger than most and backs to the berm for privacy. Yard is already landscaped with existing colorful flowers for spring and summer. All you need to do is move right in. Enjoy all that Heritage Shores has to offer: 24,000 sq. ft. Clubhouse with pub and restaurant, 18-hole Golf Course, indoor & outdoor Pools, Tennis & Pickle Ball Courts, Library & Computer Center, Billiard Room, Card & Game Rooms, Kayaking, Full Time Activities Director, Woodworking Shop, and the Sugar Beet Market, a place to Eat, Sip & Play. Heritage Shores has all the amenities and lifestyle any 55 & Better could ask for.
Location
State DE
County Sussex
Area Northwest Fork Hundred (31012)
Zoning PUD
Rooms
Other Rooms Primary Bedroom, Sitting Room, Bedroom 2, Bedroom 3, Kitchen, Breakfast Room, Sun/Florida Room, Great Room, Laundry, Bathroom 2, Primary Bathroom
Main Level Bedrooms 3
Interior
Interior Features Ceiling Fan(s), Carpet, Entry Level Bedroom, Family Room Off Kitchen, Floor Plan - Open, Kitchen - Eat-In, Kitchen - Gourmet, Pantry, Recessed Lighting, Tub Shower, Stall Shower, Walk-in Closet(s), Window Treatments, Stove - Wood
Hot Water Natural Gas
Heating Forced Air
Cooling Central A/C
Flooring Carpet, Ceramic Tile, Engineered Wood
Fireplaces Number 1
Fireplaces Type Gas/Propane, Heatilator, Mantel(s)
Equipment Built-In Microwave, Dishwasher, Disposal, Dryer, Exhaust Fan, Microwave, Refrigerator, Stainless Steel Appliances, Washer, Water Heater, Stove
Fireplace Y
Window Features Low-E,Sliding,Vinyl Clad,Screens,Insulated
Appliance Built-In Microwave, Dishwasher, Disposal, Dryer, Exhaust Fan, Microwave, Refrigerator, Stainless Steel Appliances, Washer, Water Heater, Stove
Heat Source Natural Gas
Laundry Dryer In Unit, Main Floor, Washer In Unit
Exterior
Parking Features Garage - Front Entry, Garage Door Opener
Garage Spaces 2.0
Utilities Available Natural Gas Available, Electric Available, Cable TV Available, Phone Available
Amenities Available Billiard Room, Club House, Common Grounds, Dog Park, Exercise Room, Fitness Center, Game Room, Golf Club, Golf Course, Golf Course Membership Available, Jog/Walk Path, Lake, Library, Pool - Indoor, Pool - Outdoor, Retirement Community, Tennis Courts, Water/Lake Privileges
Water Access N
Roof Type Architectural Shingle
Accessibility 36\"+ wide Halls
Attached Garage 2
Total Parking Spaces 2
Garage Y
Building
Lot Description Backs - Open Common Area, Landscaping
Story 1
Foundation Slab
Sewer Public Sewer
Water Public
Architectural Style Craftsman
Level or Stories 1
Additional Building Above Grade, Below Grade
Structure Type 9'+ Ceilings,Vaulted Ceilings
New Construction N
Schools
School District Woodbridge
Others
HOA Fee Include Common Area Maintenance,Management
Senior Community Yes
Age Restriction 55
Tax ID 131-14.00-345.00
Ownership Fee Simple
SqFt Source Assessor
Acceptable Financing Cash, Conventional, FHA, VA
Listing Terms Cash, Conventional, FHA, VA
Financing Cash,Conventional,FHA,VA
Special Listing Condition Standard
Read Less
Want to know what your home might be worth? Contact us for a FREE valuation!

Our team is ready to help you sell your home for the highest possible price ASAP

Bought with Ingrid Kollist • Active Adults Realty





