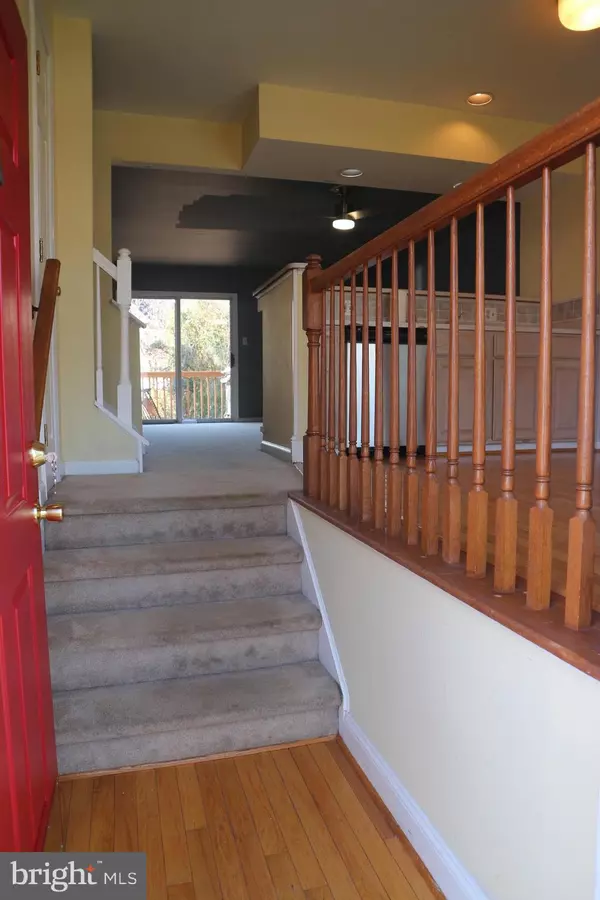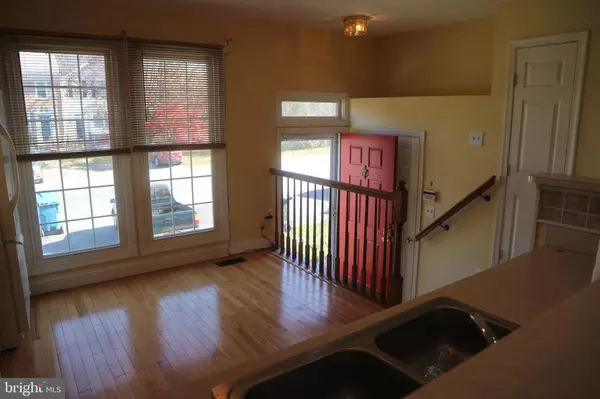$220,000
$215,000
2.3%For more information regarding the value of a property, please contact us for a free consultation.
713 NAPLES WAY Bear, DE 19701
2 Beds
2 Baths
1,425 SqFt
Key Details
Sold Price $220,000
Property Type Townhouse
Sub Type Interior Row/Townhouse
Listing Status Sold
Purchase Type For Sale
Square Footage 1,425 sqft
Price per Sqft $154
Subdivision Pinewoods
MLS Listing ID DENC2034416
Sold Date 12/20/22
Style Traditional
Bedrooms 2
Full Baths 1
Half Baths 1
HOA Fees $5/ann
HOA Y/N Y
Abv Grd Liv Area 1,146
Originating Board BRIGHT
Year Built 1991
Annual Tax Amount $1,934
Tax Year 2022
Lot Size 2,614 Sqft
Acres 0.06
Lot Dimensions 18.00 x 143.50
Property Description
**** Seller has accepted cotract offer. Expect full execution today 11/14. ***** This 2 BR 1.1 BA townhome is now available in Pinewoods. With some TLC, a new homeowner can make it shine. There is an open kitchen and living room on the main level with a slider to the rear deck and fenced yard. The lower level is partially finished with a family room and has access to the rear yard. There is also a large utility room for laundry and space for storage. The upper level has 2 spacious bedrooms and full bath. The main bedroom is vaulted with a ceiling fan and has dual closets. The 2nd bedroom has a walk in closet. Updates include water heater, gas heater, & roof. Property is being sold "as is".
Location
State DE
County New Castle
Area Newark/Glasgow (30905)
Zoning NCTH
Direction East
Rooms
Other Rooms Living Room, Bedroom 2, Kitchen, Family Room, Bedroom 1, Utility Room
Basement Daylight, Full
Interior
Hot Water Natural Gas
Heating Forced Air
Cooling Central A/C
Heat Source Natural Gas
Laundry Basement
Exterior
Garage Spaces 2.0
Water Access N
Accessibility None
Total Parking Spaces 2
Garage N
Building
Story 3
Foundation Block
Sewer Public Sewer
Water Public
Architectural Style Traditional
Level or Stories 3
Additional Building Above Grade, Below Grade
New Construction N
Schools
School District Christina
Others
Senior Community No
Tax ID 11-028.20-037
Ownership Fee Simple
SqFt Source Assessor
Acceptable Financing Cash, Conventional
Listing Terms Cash, Conventional
Financing Cash,Conventional
Special Listing Condition Standard
Read Less
Want to know what your home might be worth? Contact us for a FREE valuation!

Our team is ready to help you sell your home for the highest possible price ASAP

Bought with Angela M Ferguson • RE/MAX Associates-Hockessin





