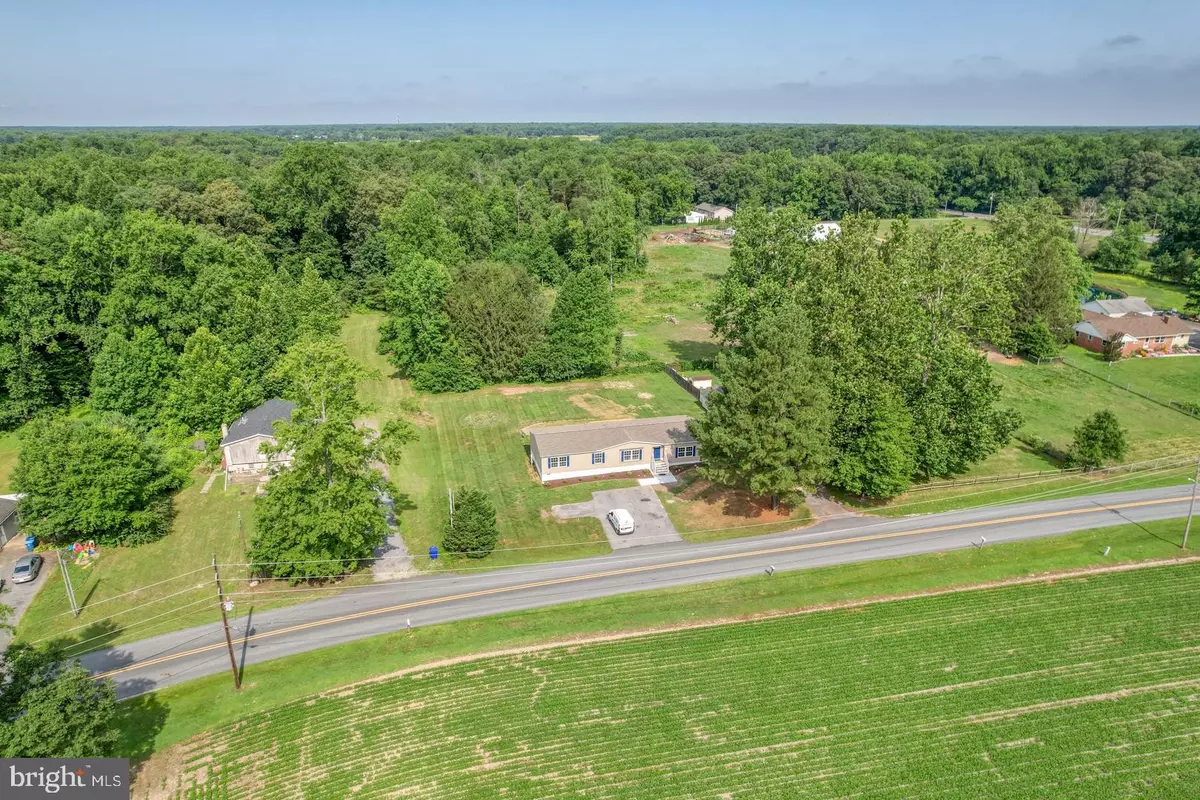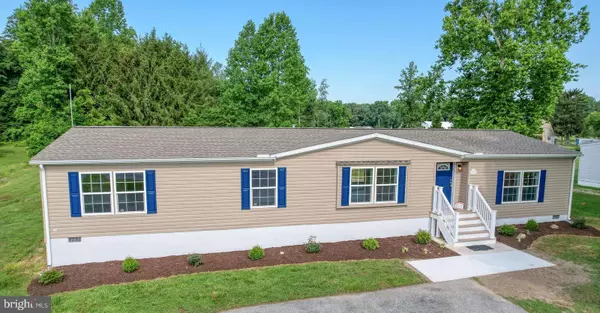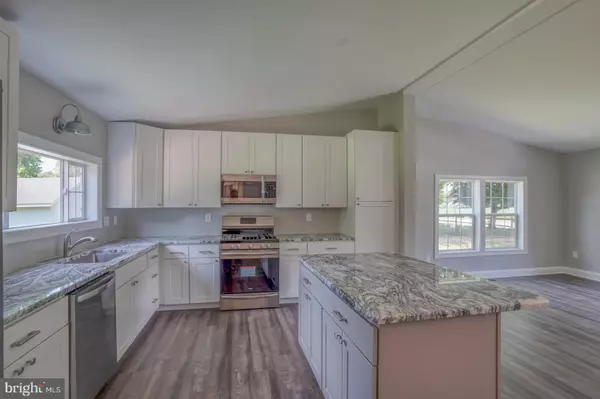$270,000
$269,900
For more information regarding the value of a property, please contact us for a free consultation.
1867 JUDITH RD Hartly, DE 19953
3 Beds
2 Baths
1,904 SqFt
Key Details
Sold Price $270,000
Property Type Manufactured Home
Sub Type Manufactured
Listing Status Sold
Purchase Type For Sale
Square Footage 1,904 sqft
Price per Sqft $141
Subdivision None Available
MLS Listing ID DEKT2014624
Sold Date 12/27/22
Style Class C,Ranch/Rambler
Bedrooms 3
Full Baths 2
HOA Y/N N
Abv Grd Liv Area 1,904
Originating Board BRIGHT
Year Built 2003
Annual Tax Amount $745
Tax Year 2021
Lot Size 0.510 Acres
Acres 0.51
Lot Dimensions 125.00 x 176.00
Property Description
$20,000 PRICE REDUCTION! Incredible value for a completely renovated home! Completely renovated rancher on a half-acre lot in a peaceful, country setting. Remodeled by one of the area's premier custom home builders, this home has been transformed into a beautiful modern farmhouse. Step inside and experience the wide-open floor plan featuring vaulted ceilings, recessed lighting, and rustic wood pattern luxury vinyl plank flooring throughout the entire home. The massive open living space consists of a living room, dining area, great room, and kitchen. Anchoring the space is the impressive country kitchen that would rival any new custom home kitchen, with two-tone, semi-custom, solid wood cabinetry and beautiful granite countertops. The kitchen also features stainless steel appliances, a center island with a counter height bar, and a built-in pantry. Conveniently located off of the kitchen is the great room with two double windows bringing in loads of natural light. Sliding glass doors lead to the newly built, massive deck overlooking the expansive yard backing to mature trees. A large laundry room/mud room is located off of the dining area, with its own private access to the back deck. Other notable improvements include a new gravity septic system, new roof, all new drywall, trim, custom paint, light fixtures, plumbing fixtures, a concrete walkway, and fresh landscaping. Located on a quiet, peaceful country road, yet minutes away from Dover Air Force Base, and all of the attractions, shops, and restaurants downtown Dover has to offer including the Dover Speedway and Dover Downs Casino. With extremely low property taxes($746/year), NO HOA, and Co-op electric service, you will enjoy very low bills and incredible freedom to do what you want, whether it's building a detached garage/pole barn or storing your boat or RV in the driveway. It doesn't get any better than this. Call today to schedule your private tour!
Location
State DE
County Kent
Area Capital (30802)
Zoning AR-1
Rooms
Other Rooms Living Room, Dining Room, Primary Bedroom, Bedroom 2, Bedroom 3, Kitchen, Foyer, Great Room, Laundry, Bathroom 2, Primary Bathroom
Main Level Bedrooms 3
Interior
Interior Features Entry Level Bedroom, Family Room Off Kitchen, Floor Plan - Open, Kitchen - Island, Kitchen - Gourmet, Pantry, Bathroom - Tub Shower, Upgraded Countertops, Walk-in Closet(s)
Hot Water Electric
Heating Heat Pump(s)
Cooling Heat Pump(s)
Flooring Luxury Vinyl Plank
Equipment Dishwasher, Refrigerator, Water Heater, Built-In Microwave, Oven/Range - Electric, Stainless Steel Appliances, Washer/Dryer Hookups Only
Furnishings No
Fireplace N
Appliance Dishwasher, Refrigerator, Water Heater, Built-In Microwave, Oven/Range - Electric, Stainless Steel Appliances, Washer/Dryer Hookups Only
Heat Source Electric
Laundry Hookup
Exterior
Exterior Feature Deck(s)
Garage Spaces 5.0
Water Access N
View Trees/Woods
Roof Type Architectural Shingle
Accessibility Level Entry - Main
Porch Deck(s)
Total Parking Spaces 5
Garage N
Building
Lot Description Backs to Trees, Cleared, Landscaping, Not In Development
Story 1
Foundation Crawl Space
Sewer Gravity Sept Fld
Water Well
Architectural Style Class C, Ranch/Rambler
Level or Stories 1
Additional Building Above Grade, Below Grade
Structure Type Dry Wall
New Construction N
Schools
School District Capital
Others
Senior Community No
Tax ID WD-00-07300-01-1500-000
Ownership Fee Simple
SqFt Source Assessor
Acceptable Financing Cash, FHA, Conventional, VA
Listing Terms Cash, FHA, Conventional, VA
Financing Cash,FHA,Conventional,VA
Special Listing Condition Standard
Read Less
Want to know what your home might be worth? Contact us for a FREE valuation!

Our team is ready to help you sell your home for the highest possible price ASAP

Bought with Vicki Feeney • Patterson-Schwartz-Middletown





