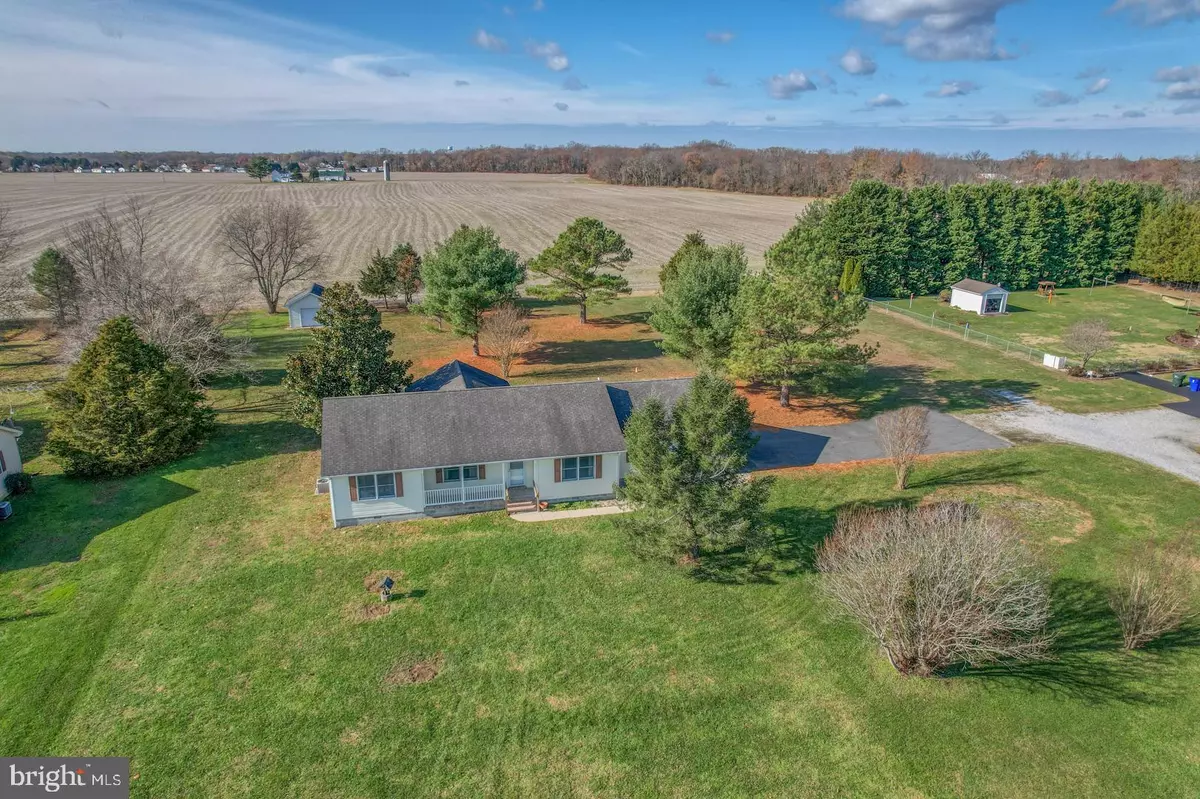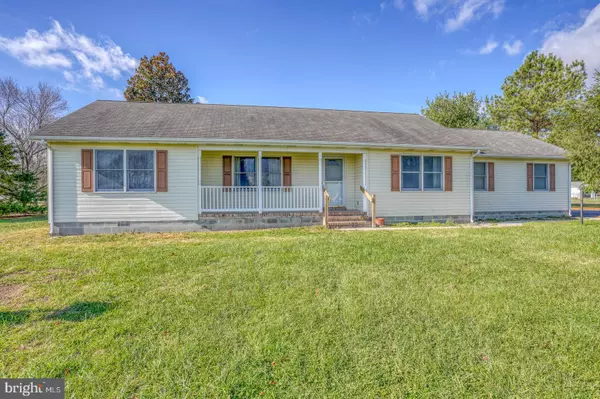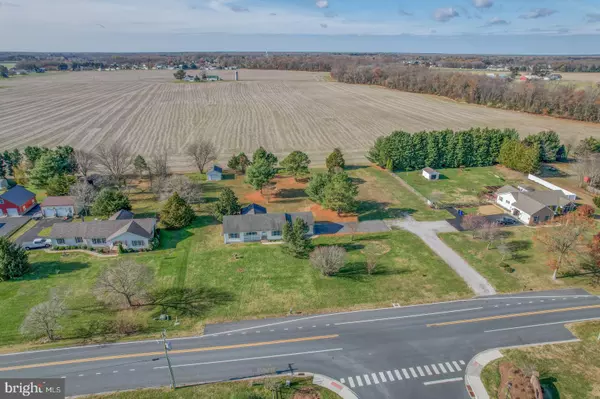$300,000
$320,000
6.3%For more information regarding the value of a property, please contact us for a free consultation.
1497 CHIMNEY HILL RD Felton, DE 19943
3 Beds
2 Baths
1,420 SqFt
Key Details
Sold Price $300,000
Property Type Single Family Home
Sub Type Detached
Listing Status Sold
Purchase Type For Sale
Square Footage 1,420 sqft
Price per Sqft $211
Subdivision None Available
MLS Listing ID DEKT2015726
Sold Date 12/27/22
Style Ranch/Rambler
Bedrooms 3
Full Baths 2
HOA Y/N N
Abv Grd Liv Area 1,420
Originating Board BRIGHT
Year Built 1996
Annual Tax Amount $1,089
Tax Year 2022
Lot Size 1.200 Acres
Acres 1.2
Lot Dimensions 1.20 x 0.00
Property Description
IS A WELL-BUILT HOME A THING OF THE PAST? You need to check out this quality-built ranch by Carl Deputy Builders. The home offers custom built kitchen cabinets by Troyer Cabinet Maker with lots of counter and cabinet space as well as a large pantry in the laundry room, dining area, and large great room w/electric fireplace, oversized 2 car garage and an extra 16x20 garage at the back of property. The home also offers a 400+/-square foot three season room w/concrete flooring. The bedrooms are a split floor plan with 2 bedrooms and bath on one wing and the owner's suite with full bath separated for privacy. All this on a 1.2 acre homes site with nice plantings of trees and plenty of room for a garden. This is an estate and the seller has never lived in property but the property was cared for by the original owner. A must see!
Location
State DE
County Kent
Area Lake Forest (30804)
Zoning AC
Rooms
Other Rooms Living Room, Primary Bedroom, Bedroom 2, Bedroom 3, Kitchen, Sun/Florida Room, Laundry
Main Level Bedrooms 3
Interior
Interior Features Combination Kitchen/Dining, Entry Level Bedroom, Floor Plan - Open, Pantry
Hot Water Electric
Heating Forced Air
Cooling Central A/C
Fireplaces Number 1
Fireplaces Type Electric
Fireplace Y
Heat Source Propane - Owned
Exterior
Exterior Feature Porch(es)
Parking Features Built In, Garage - Side Entry, Garage Door Opener, Inside Access, Oversized
Garage Spaces 3.0
Water Access N
Accessibility None
Porch Porch(es)
Attached Garage 2
Total Parking Spaces 3
Garage Y
Building
Story 1
Foundation Crawl Space
Sewer On Site Septic
Water Well
Architectural Style Ranch/Rambler
Level or Stories 1
Additional Building Above Grade, Below Grade
New Construction N
Schools
School District Lake Forest
Others
Senior Community No
Tax ID SM-00-13900-01-0207-000
Ownership Fee Simple
SqFt Source Assessor
Special Listing Condition Standard
Read Less
Want to know what your home might be worth? Contact us for a FREE valuation!

Our team is ready to help you sell your home for the highest possible price ASAP

Bought with Peggy Sue Mitchell • Compass





