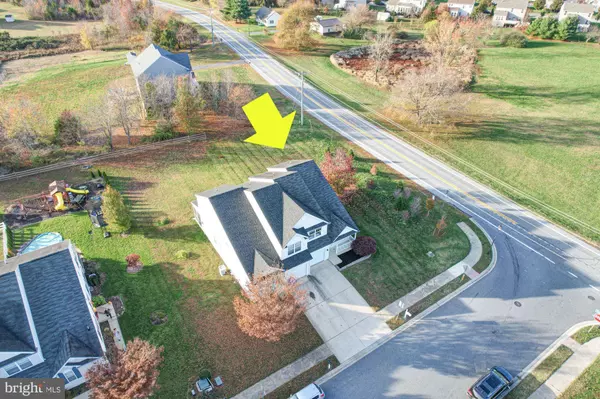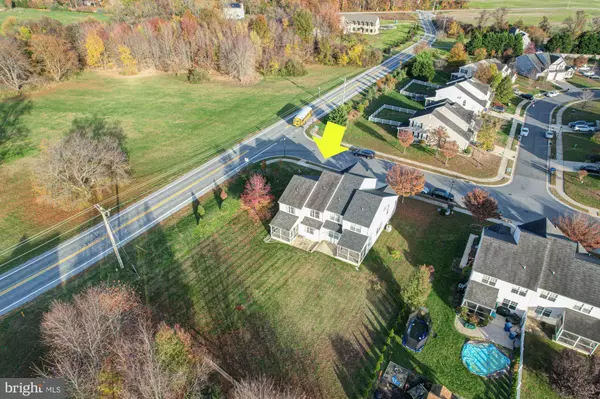$346,000
$345,000
0.3%For more information regarding the value of a property, please contact us for a free consultation.
267 AVONBRIDGE DR Townsend, DE 19734
3 Beds
3 Baths
2,321 SqFt
Key Details
Sold Price $346,000
Property Type Single Family Home
Sub Type Twin/Semi-Detached
Listing Status Sold
Purchase Type For Sale
Square Footage 2,321 sqft
Price per Sqft $149
Subdivision Odessa National
MLS Listing ID DENC2034352
Sold Date 12/22/22
Style Colonial
Bedrooms 3
Full Baths 2
Half Baths 1
HOA Fees $100/qua
HOA Y/N Y
Abv Grd Liv Area 1,850
Originating Board BRIGHT
Year Built 2006
Annual Tax Amount $2,969
Tax Year 2022
Lot Size 5,663 Sqft
Acres 0.13
Lot Dimensions 0.00 x 0.00
Property Description
Lovely 3-bedroom, 2.5-bathroom carriage home awaits at 267 Avonbridge Dr in the community of Odessa National, Townsend. This quaint home rests on a corner lot and is minutes from historic Odessa. Pull up to 267 Avonbridge and picture evenings spent on your porch watching your kids play. Enter the home to the two-story living room area filled with bright natural light. You'll notice new plush carpet and fresh paint throughout the home. The rear of 267 Avonbridge hosts the kitchen, complete with crisp white cabinets, modern appliances, wrap-around host-counter tops and open to the family and dining area. There is also a gas fireplace and sliding doors to the screened-in porch and patio! Travel upstairs for the 3 spacious bedrooms. The Primary suite offers a glass shower and deep soaking tub! For your convenience, the washer and dryer are also on this level. Need more space? Check out the partially finished basement with a bonus room great for a game room or play area, and still offers storage space. 267 Avonbridge is located in the esteemed Appoquinimink School District and is minutes from major highways, shopping, dining and entertainment.
Location
State DE
County New Castle
Area South Of The Canal (30907)
Zoning S
Rooms
Other Rooms Living Room, Dining Room, Primary Bedroom, Bedroom 2, Bedroom 3, Kitchen, Family Room, Basement, Foyer, Primary Bathroom, Full Bath, Half Bath
Basement Partially Finished
Interior
Hot Water Natural Gas
Heating Forced Air
Cooling Central A/C
Fireplaces Number 1
Fireplaces Type Gas/Propane
Fireplace Y
Heat Source Natural Gas
Laundry Main Floor
Exterior
Parking Features Garage - Front Entry
Garage Spaces 1.0
Amenities Available Bar/Lounge, Club House, Common Grounds, Community Center, Exercise Room, Fitness Center, Game Room, Gift Shop, Golf Club, Golf Course, Golf Course Membership Available, Jog/Walk Path, Pool - Outdoor, Swimming Pool, Tennis Courts, Tot Lots/Playground
Water Access N
Accessibility None
Attached Garage 1
Total Parking Spaces 1
Garage Y
Building
Story 2
Foundation Concrete Perimeter
Sewer Public Sewer
Water Public
Architectural Style Colonial
Level or Stories 2
Additional Building Above Grade, Below Grade
New Construction N
Schools
School District Appoquinimink
Others
HOA Fee Include Common Area Maintenance,Health Club,Snow Removal,Other
Senior Community No
Tax ID 14-013.13-014
Ownership Fee Simple
SqFt Source Assessor
Horse Property N
Special Listing Condition Standard
Read Less
Want to know what your home might be worth? Contact us for a FREE valuation!

Our team is ready to help you sell your home for the highest possible price ASAP

Bought with Tyler Alexander Varnes • Patterson-Schwartz-Newark





