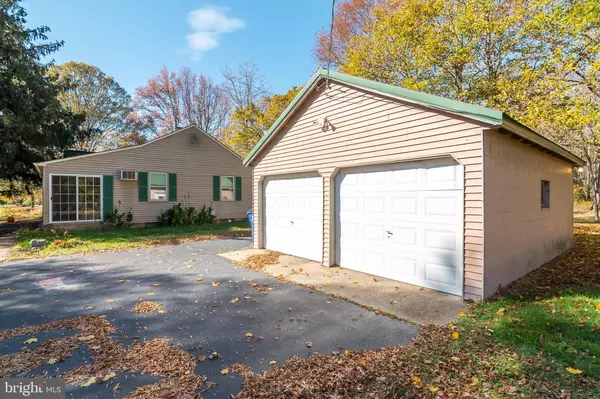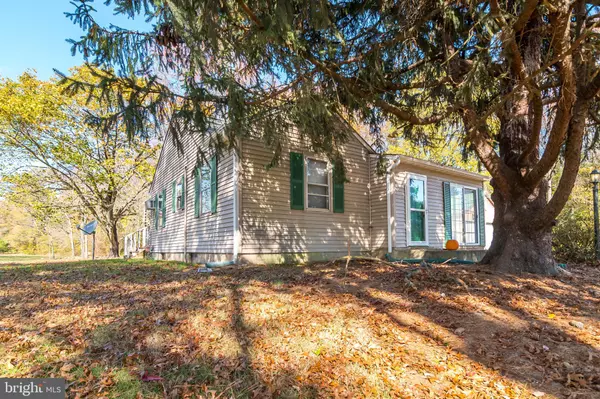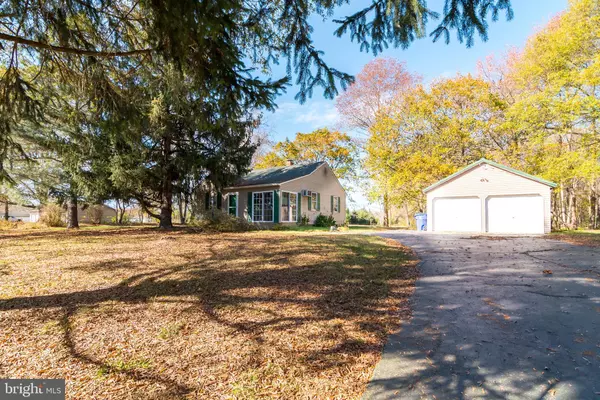$180,000
$175,000
2.9%For more information regarding the value of a property, please contact us for a free consultation.
4415 HALLTOWN RD Hartly, DE 19953
2 Beds
1 Bath
804 SqFt
Key Details
Sold Price $180,000
Property Type Single Family Home
Sub Type Detached
Listing Status Sold
Purchase Type For Sale
Square Footage 804 sqft
Price per Sqft $223
Subdivision None Available
MLS Listing ID DEKT2015532
Sold Date 12/20/22
Style Cottage,Craftsman
Bedrooms 2
Full Baths 1
HOA Y/N N
Abv Grd Liv Area 804
Originating Board BRIGHT
Year Built 1954
Annual Tax Amount $678
Tax Year 2022
Lot Size 1.200 Acres
Acres 1.2
Lot Dimensions 1.00 x 0.00
Property Description
Designed with your comfort in mind, the traditional floor plan features a character-filled interior and features relaxed living spaces and well-proportioned rooms. User-friendly and spacious, this charming, eat-in kitchen that has plenty of counter space and is outfitted with an electric oven and laminate countertops. An oasis of peace and relaxation, the comfortably sized main bedroom provides a closet and plenty of space. Out back, you'll find the ultimate relaxing view, equipped with wood decking. A gorgeous sanctuary year-round. Featuring just the rural atmosphere you are looking for. In an idyllic location in peaceful Kent County with just over an acre lot. A short drive to the casino, restaurants, grocery stores, shopping malls and department stores. Every convenience is an easy drive away. You will have plenty of room for vehicles and belongings in a sizable 2-car detached garage. Be prepared for 'love at first sight.' In the right hands this home will easily shine again with some TLC. Early viewing is recommended.
Location
State DE
County Kent
Area Capital (30802)
Zoning AR
Direction South
Rooms
Basement Interior Access, Poured Concrete, Windows, Full, Daylight, Partial
Main Level Bedrooms 2
Interior
Hot Water Electric
Heating Baseboard - Hot Water
Cooling Central A/C
Flooring Partially Carpeted, Laminated
Furnishings No
Heat Source Oil
Exterior
Exterior Feature Enclosed, Deck(s)
Parking Features Garage - Front Entry
Garage Spaces 2.0
Amenities Available None
Water Access N
Roof Type Asphalt,Shingle
Accessibility None
Porch Enclosed, Deck(s)
Total Parking Spaces 2
Garage Y
Building
Story 1
Foundation Block
Sewer Septic Exists
Water Well
Architectural Style Cottage, Craftsman
Level or Stories 1
Additional Building Above Grade, Below Grade
Structure Type Paneled Walls
New Construction N
Schools
School District Capital
Others
HOA Fee Include None
Senior Community No
Tax ID WD-00-07300-01-6100-000
Ownership Fee Simple
SqFt Source Assessor
Acceptable Financing Cash, Conventional, FHA, VA, USDA
Horse Property N
Listing Terms Cash, Conventional, FHA, VA, USDA
Financing Cash,Conventional,FHA,VA,USDA
Special Listing Condition Standard
Read Less
Want to know what your home might be worth? Contact us for a FREE valuation!

Our team is ready to help you sell your home for the highest possible price ASAP

Bought with Lisa Mathena • The Lisa Mathena Group, Inc.





