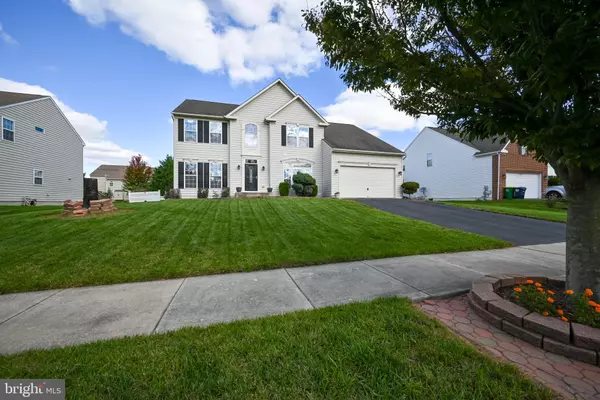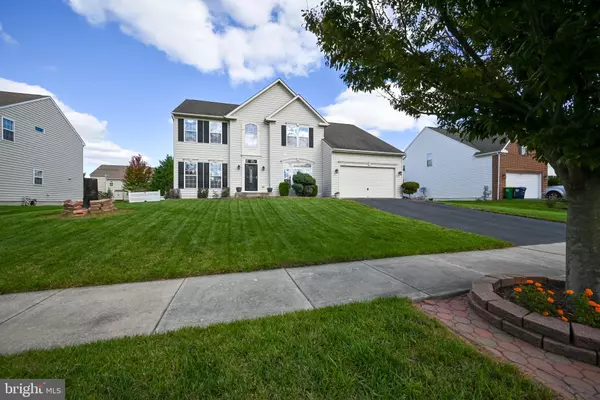$600,000
$610,000
1.6%For more information regarding the value of a property, please contact us for a free consultation.
816 HALEY ST Middletown, DE 19709
4 Beds
4 Baths
3,950 SqFt
Key Details
Sold Price $600,000
Property Type Single Family Home
Sub Type Detached
Listing Status Sold
Purchase Type For Sale
Square Footage 3,950 sqft
Price per Sqft $151
Subdivision Dove Run
MLS Listing ID DENC2032696
Sold Date 12/29/22
Style Colonial
Bedrooms 4
Full Baths 3
Half Baths 1
HOA Fees $5/ann
HOA Y/N Y
Abv Grd Liv Area 3,093
Originating Board BRIGHT
Year Built 2004
Annual Tax Amount $4,229
Tax Year 2022
Lot Size 0.290 Acres
Acres 0.29
Lot Dimensions 0.00 x 0.00
Property Description
Back on the Market! This is your chance not to let this pass you by. Welcome to this Prestine Retreat right in the community of Dove Run. This home opens up to a two-story foyer with turn staircase, hardwood floors in the formal living room with crown molding and dining room with tray ceiling, crown molding, chair rail and columns, dual hvac system, new hot water heater, new garage door opener. As you enter into the gourmet kitchen with stone flooring, double oven, kitchen island with pane glass cabinetry, 42 in cabinets, stainless steel appliances, and central vac you will enjoy this open concept. The morning room with vaulted ceilings brings so much natural light into the home. Double doors opening to the large composite deck leading to the paved patio surrounding the beautiful pool. This home is an oasis during the summer months but let's not stop there... there is a finished walk out basement with full bath, foyer, pool table (negotiable), theatre room with projector, system, and screen included for entertaining all year round. This home has first floor laundry, spacious bedrooms, office with glass double doors with picture window that brings plenty of natural light. The huge master bedroom has its own master bath with jacuzzi tub and double vanity and plenty of closet space. The options are endless. Deck has an open permit from 17 years ago. Removings deck will close the permit. Seller is giving 20k towards replacing the deck with new deck or pavers.
Location
State DE
County New Castle
Area South Of The Canal (30907)
Zoning 23R-1B
Rooms
Basement Full, Fully Finished
Interior
Interior Features Attic, Carpet, Ceiling Fan(s), Central Vacuum, Chair Railings, Crown Moldings, Curved Staircase, Dining Area, Family Room Off Kitchen, Floor Plan - Open, Formal/Separate Dining Room, Kitchen - Eat-In, Kitchen - Island, Pantry, Recessed Lighting, Store/Office, Upgraded Countertops, Walk-in Closet(s), Soaking Tub
Hot Water Natural Gas
Heating Central
Cooling Central A/C
Flooring Carpet, Hardwood, Stone, Ceramic Tile
Fireplaces Number 1
Equipment Stainless Steel Appliances
Window Features Double Hung
Appliance Stainless Steel Appliances
Heat Source Central
Laundry Main Floor
Exterior
Exterior Feature Deck(s), Patio(s)
Parking Features Garage - Front Entry, Garage Door Opener
Garage Spaces 6.0
Utilities Available Cable TV
Water Access N
Roof Type Pitched,Architectural Shingle
Accessibility None
Porch Deck(s), Patio(s)
Attached Garage 2
Total Parking Spaces 6
Garage Y
Building
Story 2
Foundation Block
Sewer Public Sewer
Water Public
Architectural Style Colonial
Level or Stories 2
Additional Building Above Grade, Below Grade
Structure Type 9'+ Ceilings,2 Story Ceilings,High,Tray Ceilings,Vaulted Ceilings
New Construction N
Schools
High Schools Middletown
School District Appoquinimink
Others
Senior Community No
Tax ID 23-057.00-073
Ownership Fee Simple
SqFt Source Assessor
Acceptable Financing FHA, Conventional, Cash, VA
Listing Terms FHA, Conventional, Cash, VA
Financing FHA,Conventional,Cash,VA
Special Listing Condition Standard
Read Less
Want to know what your home might be worth? Contact us for a FREE valuation!

Our team is ready to help you sell your home for the highest possible price ASAP

Bought with Michelle L Brown • BHHS Fox & Roach-Concord





