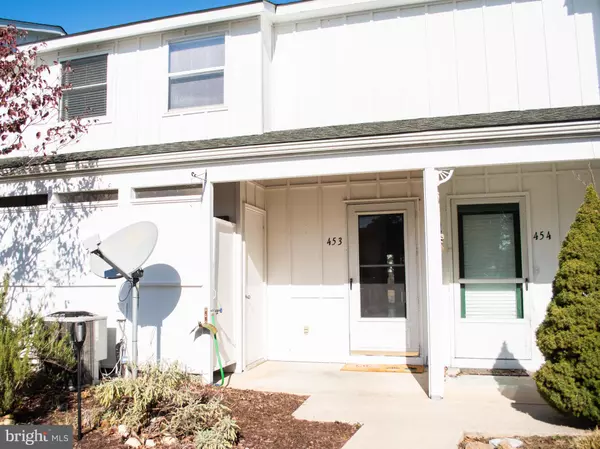$300,000
$295,000
1.7%For more information regarding the value of a property, please contact us for a free consultation.
37909 EAGLE LN #453 Selbyville, DE 19975
2 Beds
2 Baths
1,144 SqFt
Key Details
Sold Price $300,000
Property Type Condo
Sub Type Condo/Co-op
Listing Status Sold
Purchase Type For Sale
Square Footage 1,144 sqft
Price per Sqft $262
Subdivision Mallard Lakes
MLS Listing ID DESU2032642
Sold Date 12/30/22
Style Coastal,Contemporary,Villa
Bedrooms 2
Full Baths 1
Half Baths 1
Condo Fees $882/qua
HOA Y/N N
Abv Grd Liv Area 1,144
Originating Board BRIGHT
Year Built 1992
Annual Tax Amount $681
Tax Year 2022
Lot Dimensions 0.00 x 0.00
Property Description
A great opportunity to own an affordable beach home within Mallard Lakes. This 2 bedroom 1.5 bath townhome is situated directly on a peaceful and tranquil pond. Enjoy the beautiful pond view from the family room or the three season room. This townhome was just updated with new kitchen counters & cabinets, new carpet and fresh painted throughout. In addition to the new carpet, there is laminate & ceramic tile flooring. The home also features a wood burning fireplace, ceiling fans, an outdoor shower and storage area. The master bedroom has two large closets. The full bath has a large soaking tub, skylight & a double vanity. The kitchen features a new butcher block breakfast bar. Mallard Lakes is a well-maintained community with tons of amenities. Some of these amenities include two pools, hot tub, fishing piers, basketball, volleyball, lighted tennis courts, shuffle board, kayak storage, grilling and picnic areas & a tots playground. Mallard Lakes is in a perfect location since it is minutes to the Delaware and Maryland beaches, nightlife, restaurants, golf, boating, shopping and outdoor concert venues.
Location
State DE
County Sussex
Area Baltimore Hundred (31001)
Zoning HR-2
Rooms
Main Level Bedrooms 2
Interior
Interior Features Attic, Built-Ins, Carpet, Ceiling Fan(s), Combination Dining/Living, Combination Kitchen/Dining, Kitchen - Eat-In, Recessed Lighting, Skylight(s), Soaking Tub, Tub Shower, Upgraded Countertops, Window Treatments
Hot Water Electric
Heating Heat Pump(s)
Cooling Central A/C
Flooring Carpet, Ceramic Tile, Laminated
Fireplaces Number 1
Fireplaces Type Wood
Equipment Dishwasher, Disposal, Dryer - Electric, Dryer - Front Loading, Washer - Front Loading, Icemaker, Oven/Range - Electric, Range Hood, Stainless Steel Appliances, Water Heater
Furnishings No
Fireplace Y
Appliance Dishwasher, Disposal, Dryer - Electric, Dryer - Front Loading, Washer - Front Loading, Icemaker, Oven/Range - Electric, Range Hood, Stainless Steel Appliances, Water Heater
Heat Source Electric
Laundry Main Floor
Exterior
Exterior Feature Enclosed, Screened
Parking On Site 2
Utilities Available Cable TV Available, Phone Available, Sewer Available, Water Available
Amenities Available Basketball Courts, Common Grounds, Community Center, Lake, Picnic Area, Pier/Dock, Pool - Outdoor, Shuffleboard, Tennis Courts, Tot Lots/Playground, Volleyball Courts, Water/Lake Privileges
Water Access Y
Water Access Desc Canoe/Kayak,Private Access
View Pond, Water
Roof Type Shingle
Accessibility 2+ Access Exits, Entry Slope <1', Level Entry - Main
Porch Enclosed, Screened
Garage N
Building
Lot Description Backs - Open Common Area, Landscaping, Pond
Story 2
Foundation Slab
Sewer Public Septic
Water Public
Architectural Style Coastal, Contemporary, Villa
Level or Stories 2
Additional Building Above Grade, Below Grade
New Construction N
Schools
School District Indian River
Others
Pets Allowed Y
HOA Fee Include Common Area Maintenance,Ext Bldg Maint,Lawn Maintenance,Management,Pier/Dock Maintenance,Pool(s),Recreation Facility,Reserve Funds,Road Maintenance,Snow Removal,Trash,Water
Senior Community No
Tax ID 533-20.00-6.00-453
Ownership Condominium
Acceptable Financing Cash, Conventional, FHA
Horse Property N
Listing Terms Cash, Conventional, FHA
Financing Cash,Conventional,FHA
Special Listing Condition Standard
Pets Allowed Cats OK, Dogs OK
Read Less
Want to know what your home might be worth? Contact us for a FREE valuation!

Our team is ready to help you sell your home for the highest possible price ASAP

Bought with JORDAN GARCIA • Long & Foster Real Estate, Inc.





