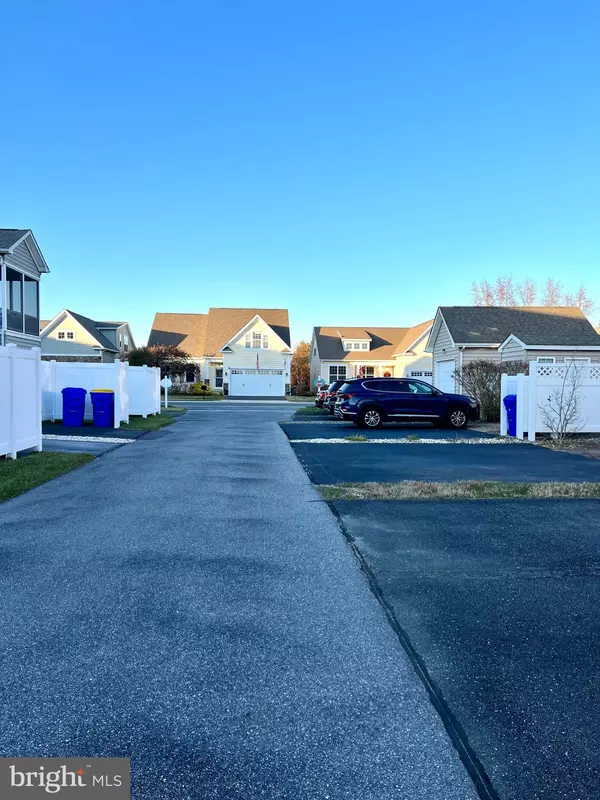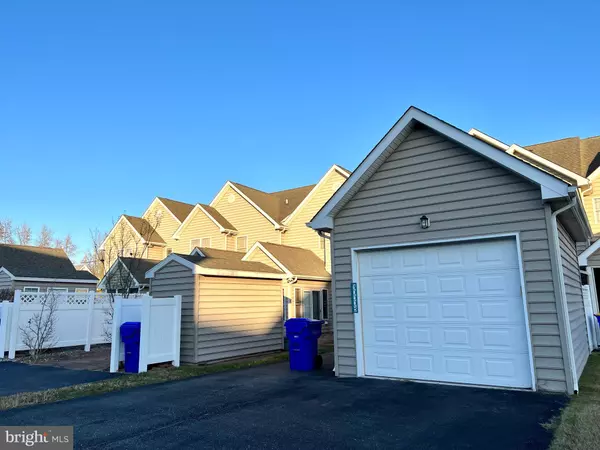$390,000
$399,000
2.3%For more information regarding the value of a property, please contact us for a free consultation.
30008 CENTER POINT Millville, DE 19967
4 Beds
4 Baths
2,205 SqFt
Key Details
Sold Price $390,000
Property Type Townhouse
Sub Type Interior Row/Townhouse
Listing Status Sold
Purchase Type For Sale
Square Footage 2,205 sqft
Price per Sqft $176
Subdivision Millville By The Sea
MLS Listing ID DESU2032778
Sold Date 12/30/22
Style Coastal
Bedrooms 4
Full Baths 3
Half Baths 1
HOA Fees $257/mo
HOA Y/N Y
Abv Grd Liv Area 2,205
Originating Board BRIGHT
Year Built 2009
Annual Tax Amount $1,119
Tax Year 2022
Lot Size 2,614 Sqft
Acres 0.06
Lot Dimensions 24.00 x 120.00
Property Description
2200 sq ft, 4 bedroom, 3.5 bathroom townhome available on quiet cul-de-sac in Millville by the Sea. This home has been meticulously cared for. New carpet and flooring 2022, tankless water heater and heat pump 2020. Features include 2 master suites, (one on each level), an open floor plan, recess lighting, large closets with plenty of storage, screened porch, paver patio and 1 car garage. Home comes fully furnished. Millville by the Sea amenities include three pools, splash zone, fitness center, bike paths, ponds, game tables, playground, club house, crab shack and more. Located in Sand Dollar Village directly across from the free community beach shuttle stop to Bethany Beach. Some personal items are excluded from sale.
Location
State DE
County Sussex
Area Baltimore Hundred (31001)
Zoning TN
Rooms
Other Rooms Dining Room, Primary Bedroom, Kitchen, Great Room, Laundry, Additional Bedroom
Main Level Bedrooms 1
Interior
Interior Features Attic/House Fan, Kitchen - Eat-In, Entry Level Bedroom, Ceiling Fan(s), Window Treatments, Breakfast Area, Carpet, Combination Kitchen/Dining, Floor Plan - Open, Recessed Lighting, Sprinkler System, Tub Shower
Hot Water Tankless
Heating Heat Pump(s)
Cooling Central A/C
Flooring Carpet, Vinyl
Equipment Dishwasher, Disposal, Dryer - Electric, Icemaker, Refrigerator, Microwave, Oven/Range - Electric, Washer, Water Heater - Tankless
Furnishings Yes
Fireplace N
Window Features Screens
Appliance Dishwasher, Disposal, Dryer - Electric, Icemaker, Refrigerator, Microwave, Oven/Range - Electric, Washer, Water Heater - Tankless
Heat Source Propane - Metered
Laundry Washer In Unit, Upper Floor, Dryer In Unit
Exterior
Exterior Feature Patio(s), Porch(es), Screened
Parking Features Garage - Rear Entry, Garage Door Opener
Garage Spaces 3.0
Utilities Available Electric Available, Sewer Available, Water Available
Amenities Available Basketball Courts, Community Center, Fitness Center, Tot Lots/Playground, Pool - Outdoor, Swimming Pool, Water/Lake Privileges
Water Access N
Roof Type Asphalt
Accessibility Level Entry - Main
Porch Patio(s), Porch(es), Screened
Road Frontage Private
Total Parking Spaces 3
Garage Y
Building
Story 2
Foundation Slab
Sewer Public Sewer
Water Public
Architectural Style Coastal
Level or Stories 2
Additional Building Above Grade, Below Grade
Structure Type Dry Wall
New Construction N
Schools
School District Indian River
Others
Pets Allowed Y
HOA Fee Include Lawn Maintenance
Senior Community No
Tax ID 134-16.00-2240.00
Ownership Fee Simple
SqFt Source Assessor
Acceptable Financing Cash, Conventional
Horse Property N
Listing Terms Cash, Conventional
Financing Cash,Conventional
Special Listing Condition Standard
Pets Allowed No Pet Restrictions
Read Less
Want to know what your home might be worth? Contact us for a FREE valuation!

Our team is ready to help you sell your home for the highest possible price ASAP

Bought with Stephanie Ann DePaolantonio • Iron Valley Real Estate at The Beach





