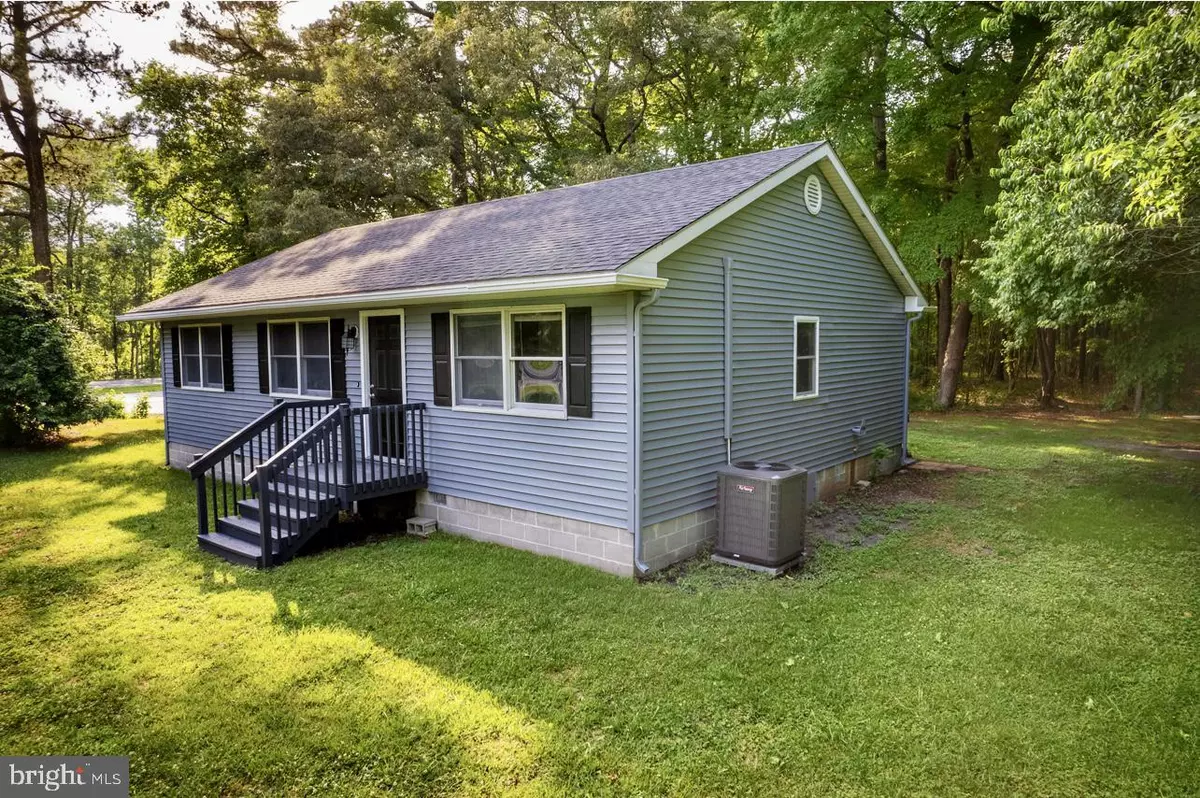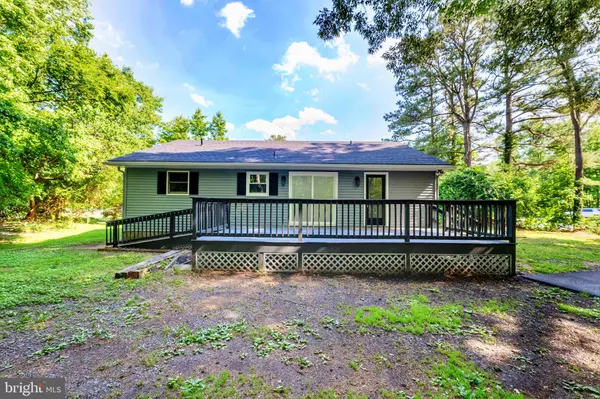$280,000
$280,000
For more information regarding the value of a property, please contact us for a free consultation.
31037 DUPONT BLVD Dagsboro, DE 19939
3 Beds
2 Baths
1,120 SqFt
Key Details
Sold Price $280,000
Property Type Single Family Home
Sub Type Detached
Listing Status Sold
Purchase Type For Sale
Square Footage 1,120 sqft
Price per Sqft $250
Subdivision None Available
MLS Listing ID DESU2024222
Sold Date 09/22/22
Style Ranch/Rambler
Bedrooms 3
Full Baths 2
HOA Y/N N
Abv Grd Liv Area 1,120
Originating Board BRIGHT
Year Built 1992
Lot Size 1.000 Acres
Acres 1.0
Lot Dimensions 0.00 x 0.00
Property Description
Welcome to the Stunning 31037 DuPont Highway. Your new home away from home. Just a short 10 mile drive to popular Bethany Beach, This home features a Open concept with 3 Bedrooms, 2 Full Bathrooms, Ranch style on One Level with no stairs! The entryway flows seamlessly into the Kitchen, Living and Dining areas with beautiful LVP floors. The Chef's kitchen is complete with custom cabinetry, granite countertops, tiled backsplash, Center Island, and Stainless steel appliances. The living space is bright and spacious with lots of windows, and recessed lighting. Spacious Master Bedroom comes with master bathroom with tiled shower. An Outdoor Oasis, perfect for summer days and nights, featuring large deck area 1 acre of unrestricted land. This property is a must see! Easy to show. Call Today!
*House back on market due to house having holding tank. Sellers disclosure update.*
Location
State DE
County Sussex
Area Dagsboro Hundred (31005)
Zoning RESIDENTIAL
Rooms
Main Level Bedrooms 3
Interior
Hot Water Electric
Cooling Central A/C
Heat Source Electric
Exterior
Water Access N
Street Surface US Highway/Interstate
Accessibility None
Road Frontage State
Garage N
Building
Story 1
Foundation Brick/Mortar
Sewer Private Septic Tank
Water Well
Architectural Style Ranch/Rambler
Level or Stories 1
Additional Building Above Grade, Below Grade
New Construction N
Schools
School District Indian River
Others
Pets Allowed Y
Senior Community No
Tax ID 233-10.00-10.01
Ownership Fee Simple
SqFt Source Estimated
Acceptable Financing Cash, Conventional, FHA
Listing Terms Cash, Conventional, FHA
Financing Cash,Conventional,FHA
Special Listing Condition Standard
Pets Allowed No Pet Restrictions
Read Less
Want to know what your home might be worth? Contact us for a FREE valuation!

Our team is ready to help you sell your home for the highest possible price ASAP

Bought with Sarah Elizabeth McGarity • Loft Realty





