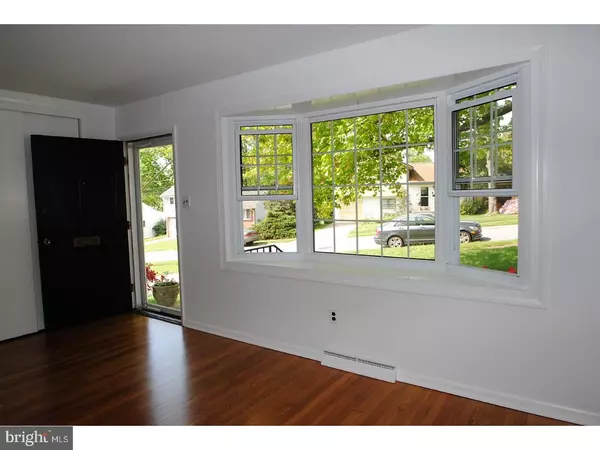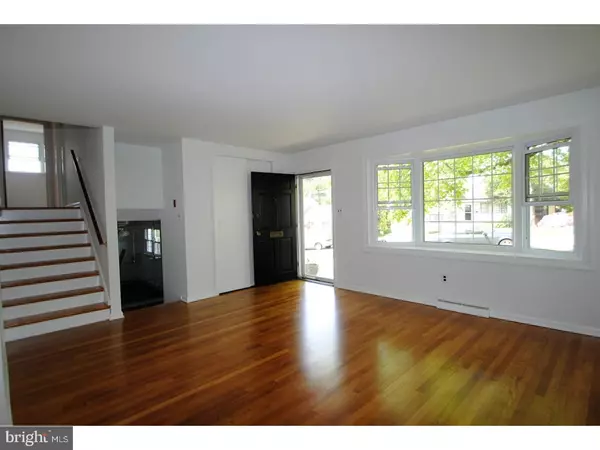$250,000
$250,000
For more information regarding the value of a property, please contact us for a free consultation.
515 LAUREL AVE Wilmington, DE 19809
3 Beds
2 Baths
1,586 SqFt
Key Details
Sold Price $250,000
Property Type Single Family Home
Sub Type Detached
Listing Status Sold
Purchase Type For Sale
Square Footage 1,586 sqft
Price per Sqft $157
Subdivision Pennrock
MLS Listing ID 1001411632
Sold Date 06/25/18
Style Split Level
Bedrooms 3
Full Baths 1
Half Baths 1
HOA Y/N N
Abv Grd Liv Area 1,586
Originating Board TREND
Year Built 1957
Annual Tax Amount $1,854
Tax Year 2017
Lot Size 0.270 Acres
Acres 0.27
Lot Dimensions 92X125
Property Description
Privacy envelops this 3 BRs/1 1/2 Bath premier home in Pennrock! Situated on corner lot backing to county parkland with woods to walk or play and adjacent to no-traffic, dead-end street, this spectacular split-level offers endless privacy, lots of space, generous closets, ample storage and easy accessibility. Front bed is beautifully landscaped with house number on 1-car garage and curved sidewalk, all lead to white brick/vinyl siding home accented with black shutters and front door. Main floor showcases recently refinished hardwood floors and "L"- shaped floor plan with bonus sunroom, affording extra room and easy movement. Steps leading both up and down are tucked off to side, keeping open space continual. Bay window with deep ledge, ideal for plants offering touch of both color and nature, is on front wall. LR is to front, while DR sits to back. Thanks to gleaming hardwoods, neutral colors and lots of natural light, rooms seem bigger. DR's d cor of crystal drop chandelier indicates level of elegance. Tucked off side of LR/DR is sprawling 12-window all-season sunroom with indoor/outdoor carpet and oak ceiling fan. Focal point of room is lovely porcelain gas fireplace tucked in corner. This gem-of-a-room provides perfect extra space when entertaining and quaint nook in everyday life. Wrap around to eat-in kitchen with white-washed cabinets accented with pewter hardware, black-flecked countertops and newer Amana SS refrigerator/freezer and Whirlpool DW and stove. Just above kitchen entrance is ledge, where colorful vase or plate can rest. All hardwood steps lead to LL. Wall of mirrors adorns back wall, offering reflection of light and along with dual window makes this room bright. Faux-stone flooring balances look of room ? great FR! Door leads back to large laundry room, convenient PR and access to both backyard and garage. Huge fenced-in backyard, awesome for little ones and pets. Polished hardwoods continue at upper level. Top of steps there is short hallway that leads past big linen closet to full bath. Bath boasts B & W tile floor with mint green accent tile on wall and white vanity along with tub/shower. All 3 BRs have hardwoods, natural wood doors, DD slider closet and white ceiling fan. Newer windows and central AC. Scenic walking and bicycle trails at nearby Bellevue State Park, shopping, restaurants and more within couple of miles and less than 20 min. drive to Phil. Airport. Myriad of features makes this a stunning sought-after split level!
Location
State DE
County New Castle
Area Brandywine (30901)
Zoning NC6.5
Rooms
Other Rooms Living Room, Dining Room, Primary Bedroom, Bedroom 2, Kitchen, Family Room, Bedroom 1, Other
Interior
Interior Features Kitchen - Eat-In
Hot Water Natural Gas
Heating Gas
Cooling Central A/C
Fireplace N
Heat Source Natural Gas
Laundry Lower Floor
Exterior
Garage Spaces 1.0
Water Access N
Roof Type Shingle
Accessibility None
Total Parking Spaces 1
Garage N
Building
Lot Description Corner
Story Other
Sewer Public Sewer
Water Public
Architectural Style Split Level
Level or Stories Other
Additional Building Above Grade
New Construction N
Schools
School District Brandywine
Others
Senior Community No
Tax ID 06-094.00-196
Ownership Fee Simple
Acceptable Financing Conventional, VA, FHA 203(b)
Listing Terms Conventional, VA, FHA 203(b)
Financing Conventional,VA,FHA 203(b)
Read Less
Want to know what your home might be worth? Contact us for a FREE valuation!

Our team is ready to help you sell your home for the highest possible price ASAP

Bought with Sharon L. Stewart • Empower Real Estate, LLC





