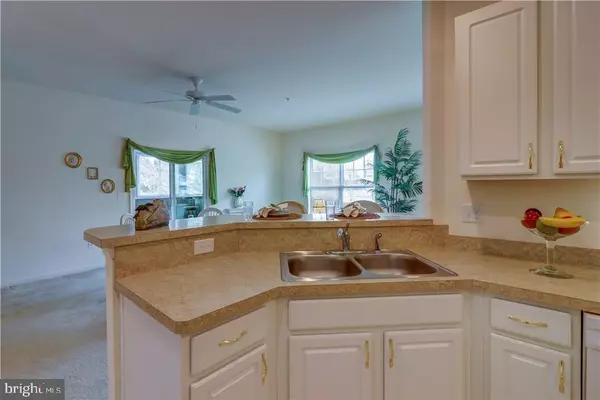$244,900
$244,900
For more information regarding the value of a property, please contact us for a free consultation.
18928 SHORE POINTE CT #1902 Rehoboth Beach, DE 19971
2 Beds
2 Baths
1,389 SqFt
Key Details
Sold Price $244,900
Property Type Condo
Sub Type Condo/Co-op
Listing Status Sold
Purchase Type For Sale
Square Footage 1,389 sqft
Price per Sqft $176
Subdivision Woods Cove
MLS Listing ID 1001576856
Sold Date 06/22/18
Style Unit/Flat
Bedrooms 2
Full Baths 2
Condo Fees $1,329/ann
HOA Y/N N
Abv Grd Liv Area 1,389
Originating Board SCAOR
Year Built 2014
Property Description
Bright 1st-floor Villa features 2 bedrooms, 2 bathrooms & 1-car garage!!! Rarely-available floor plan is one of the most popular. The open concept has the great room adjoining the breakfast-bar kitchen & dining room and is perfect for entertaining. A wall of sliding glass doors lets in beautiful natural light from the veranda. The master bedroom is en suite, and has sliding doors to the veranda. Split bedroom plan places the second bedroom & full bath on the opposite side of the home. Separate laundry room w/pedestrian door to garage w/storage shelves. Veranda has been upgraded to an enclosed 3-season porch w/high-end casement windows. Low condo dues of just $332/quarter & property taxes of only $946/year. 5 miles to Rehoboth boardwalk or to downtown historic Lewes & the Lewes public beach.
Location
State DE
County Sussex
Area Lewes Rehoboth Hundred (31009)
Zoning RES
Rooms
Main Level Bedrooms 2
Interior
Interior Features Ceiling Fan(s), Window Treatments
Hot Water Electric
Heating Forced Air, Gas, Propane
Cooling Central A/C
Flooring Carpet, Vinyl
Equipment Dishwasher, Disposal, Dryer - Electric, Oven/Range - Gas, Range Hood, Refrigerator, Washer, Water Heater
Furnishings Partially
Fireplace N
Window Features Screens
Appliance Dishwasher, Disposal, Dryer - Electric, Oven/Range - Gas, Range Hood, Refrigerator, Washer, Water Heater
Heat Source Bottled Gas/Propane
Exterior
Parking Features Garage Door Opener
Garage Spaces 1.0
Amenities Available None
Water Access N
Roof Type Shingle,Asphalt
Accessibility None
Attached Garage 1
Total Parking Spaces 1
Garage Y
Building
Story 1
Unit Features Garden 1 - 4 Floors
Foundation Slab
Sewer Public Sewer
Water Public
Architectural Style Unit/Flat
Level or Stories 1
Additional Building Above Grade
New Construction N
Schools
Middle Schools Beacon
High Schools Cape Henlopen
School District Cape Henlopen
Others
HOA Fee Include None
Tax ID 334-12.00-56.00-1902B
Ownership Condominium
SqFt Source Estimated
Acceptable Financing Cash, Conventional
Listing Terms Cash, Conventional
Financing Cash,Conventional
Special Listing Condition Standard
Read Less
Want to know what your home might be worth? Contact us for a FREE valuation!

Our team is ready to help you sell your home for the highest possible price ASAP

Bought with Kim Hitchens • JOE MAGGIO REALTY





