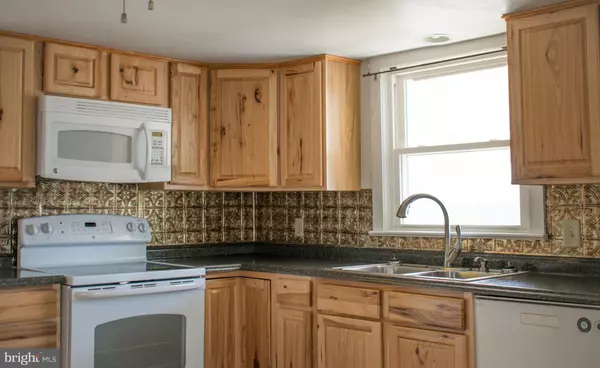$159,000
$159,000
For more information regarding the value of a property, please contact us for a free consultation.
11 N MAIN ST Magnolia, DE 19962
3 Beds
2 Baths
1,352 SqFt
Key Details
Sold Price $159,000
Property Type Single Family Home
Sub Type Detached
Listing Status Sold
Purchase Type For Sale
Square Footage 1,352 sqft
Price per Sqft $117
Subdivision None Available
MLS Listing ID 1002075934
Sold Date 02/24/20
Style Colonial
Bedrooms 3
Full Baths 1
Half Baths 1
HOA Y/N N
Abv Grd Liv Area 1,352
Originating Board TREND
Year Built 1886
Annual Tax Amount $555
Tax Year 2017
Lot Size 6,534 Sqft
Acres 0.15
Lot Dimensions unknown
Property Description
Back on the market only due to buyer financing, not condition. This home is in excellent condition and has many updates. The oversized, 2-car detached garage has high ceilings & plenty of storage & workspace. New garage openers were installed 3 years. House was completely wrapped in brand new vinyl siding, featuring beautiful awnings for the windows that add character and charm. New windows installed in the last 3 years. Solar panels have a transferable lease and offer a great way to save on energy bills. The roof is only 6 years old. An oversized 1/2 bath was added to the main floor. The spacious eat-in Kitchen features lovely Hickory cabinets galore- only 4 years old, including a pantry. The fridge, dishwasher, stove, are all 3 years old. Newer Maytag Washer & dryer are only 2 & 3 years. Two front & two back doors were replaced with larger, 36" modern doors. Includes a water softener, only 4 years. Home has 2 window units, 1 upstairs & 1 downstairs, and 3 ceiling fans. There is a 12 X 13 well-kept cellar underneath the kitchen that houses the hot water heater & offers storage space. Awaiting your own personal touches, this home is exceptionally well taken care of and waiting for a new owner! Due to two buyer financing issues, buyers must obtain a pre-approval (even if they already have one) through Fairway Mortgage, Cindy Thurman.
Location
State DE
County Kent
Area Caesar Rodney (30803)
Zoning R
Rooms
Other Rooms Living Room, Dining Room, Primary Bedroom, Bedroom 2, Kitchen, Bedroom 1, Laundry, Other, Attic
Interior
Interior Features Butlers Pantry, Ceiling Fan(s), Kitchen - Eat-In, Water Treat System
Hot Water Oil
Heating Central
Cooling Wall Unit, Window Unit(s)
Flooring Fully Carpeted, Tile/Brick, Vinyl
Equipment Energy Efficient Appliances
Fireplace N
Window Features Energy Efficient
Appliance Energy Efficient Appliances
Heat Source Oil
Laundry Main Floor
Exterior
Parking Features Other
Garage Spaces 5.0
Water Access N
Roof Type Pitched,Shingle
Accessibility None
Total Parking Spaces 5
Garage Y
Building
Lot Description Level, Rear Yard
Story 2
Foundation Concrete Perimeter
Sewer Public Sewer
Water Public
Architectural Style Colonial
Level or Stories 2
Additional Building Above Grade, Below Grade
New Construction N
Schools
School District Caesar Rodney
Others
Senior Community No
Tax ID 8-15-11305-01-0900-00001
Ownership Fee Simple
SqFt Source Assessor
Acceptable Financing FHA 203(b), USDA, VA
Listing Terms FHA 203(b), USDA, VA
Financing FHA 203(b),USDA,VA
Special Listing Condition Standard
Read Less
Want to know what your home might be worth? Contact us for a FREE valuation!

Our team is ready to help you sell your home for the highest possible price ASAP

Bought with Sonia Reyes • Keller Williams Realty





