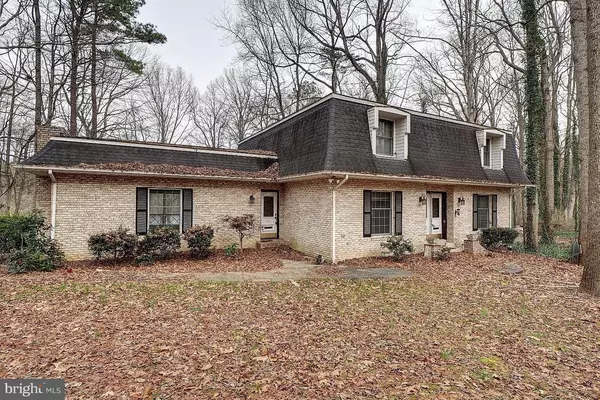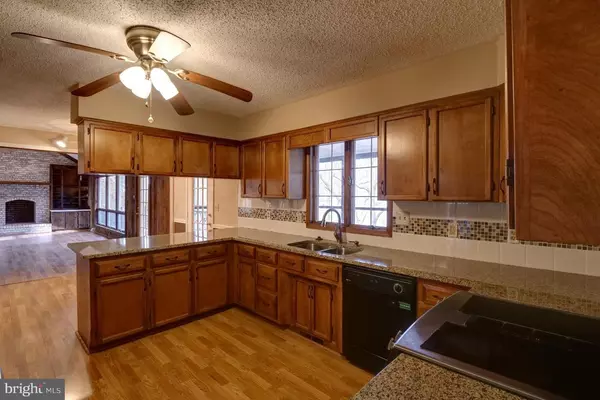$309,000
$325,000
4.9%For more information regarding the value of a property, please contact us for a free consultation.
202 LAKE COVE LN Felton, DE 19943
3 Beds
3 Baths
2,824 SqFt
Key Details
Sold Price $309,000
Property Type Single Family Home
Sub Type Detached
Listing Status Sold
Purchase Type For Sale
Square Footage 2,824 sqft
Price per Sqft $109
Subdivision Lakewind
MLS Listing ID 1004251358
Sold Date 05/23/19
Style Other
Bedrooms 3
Full Baths 2
Half Baths 1
HOA Y/N N
Abv Grd Liv Area 2,824
Originating Board TREND
Year Built 1976
Annual Tax Amount $1,779
Tax Year 2018
Lot Size 0.600 Acres
Acres 0.6
Lot Dimensions 123.58 X 259.03
Property Description
Waterfront property awaits you! This uniquely designed brick home combines both formal and traditional nuances to create a modern feel that is appealing as well as functional inside and out. The nature lover will appreciate this secluded setting. The well maintained driveway wraps around to the back of the home where you will find a breathtaking view of McGinnis Pond. If fishing is your cup of tea, this is the place to be. If you would rather enjoy the view from the comfort of a porch swing you can choose enclosed screened seating or get some sun on the massive deck with built in seating and dual entry/exit stairs to back yard. There is also plenty of room near the ponds edge for outdoor entertaining. When entering the front foyer of this home you will see a two story cathedral ceiling with open staircase leading to the second level of home. The formal living room includes a wood burning fireplace and leads to the formal dining room which has double doors opening to the enclosed deck. Both rooms have been freshly painted and carpet has been recently replaced throughout. Fully functional kitchen with abundant granite counter tops include stainless steel appliances. The Jen Air down flow electric range is an added feature. The cabinetry is expansive so storage will not be a problem. The kitchen also includes an eat-in area as well as a breakfast bar. There is also a half bath on this floor for convenience and has been updated recently. The first floor would not be complete without the Great Room which has an unobstructed view of the water as well as 2 ceiling fans, wood burning fireplace and built in bookcase/ cabinetry. There is unlimited possibilities for entertaining, casual living or game/media room. There is also a Library/Office with built in bookcases. Walls and cabinetry are knotty pine. The second level of this home has two generous sized bedrooms. One has walk in closet and other has dual closets so there is plenty of extra storage. The Master suite includes generous sized walk in closet with sliding mirrored doors. The over-sized Master bath has separate sinks, Jacuzzi and full shower with glass sliding doors, linen closet and an extra closet that houses a stacked washer/dryer combo. There is an attached two car garage and unfinished basement that could potentially be finished. Photos from previous owner. If a country setting with breathtaking views yet close to conveniences and beaches are on your wishlist, tour this home today.
Location
State DE
County Kent
Area Lake Forest (30804)
Zoning AR
Direction South
Rooms
Other Rooms Living Room, Dining Room, Primary Bedroom, Bedroom 2, Kitchen, Family Room, Bedroom 1, Other, Attic
Basement Full, Unfinished, Outside Entrance
Interior
Interior Features Primary Bath(s), Kitchen - Island, Butlers Pantry, Ceiling Fan(s), Attic/House Fan, Air Filter System, Water Treat System, Exposed Beams, Stall Shower, Dining Area
Hot Water Electric
Heating Forced Air, Energy Star Heating System
Cooling Central A/C
Flooring Fully Carpeted, Tile/Brick
Fireplaces Number 2
Fireplaces Type Brick
Equipment Oven - Self Cleaning, Dishwasher, Disposal, Energy Efficient Appliances
Fireplace N
Window Features Replacement
Appliance Oven - Self Cleaning, Dishwasher, Disposal, Energy Efficient Appliances
Heat Source Electric
Laundry Upper Floor, Basement
Exterior
Exterior Feature Deck(s), Roof, Porch(es)
Parking Features Garage Door Opener
Garage Spaces 5.0
Utilities Available Cable TV
Water Access Y
View Water
Roof Type Flat,Shingle
Accessibility None
Porch Deck(s), Roof, Porch(es)
Attached Garage 2
Total Parking Spaces 5
Garage Y
Building
Lot Description Sloping, Trees/Wooded, Front Yard, Rear Yard
Story 2
Foundation Concrete Perimeter
Sewer On Site Septic
Water Well
Architectural Style Other
Level or Stories 2
Additional Building Above Grade
Structure Type Cathedral Ceilings,9'+ Ceilings
New Construction N
Schools
Middle Schools W.T. Chipman
High Schools Lake Forest
School District Lake Forest
Others
Senior Community No
Tax ID 8-00-13001-01-0400-00001
Ownership Fee Simple
SqFt Source Assessor
Acceptable Financing Conventional, VA, FHA 203(b), USDA
Horse Property N
Listing Terms Conventional, VA, FHA 203(b), USDA
Financing Conventional,VA,FHA 203(b),USDA
Special Listing Condition Standard
Read Less
Want to know what your home might be worth? Contact us for a FREE valuation!

Our team is ready to help you sell your home for the highest possible price ASAP

Bought with Theresa Russo • American Premier Realty, LLC





