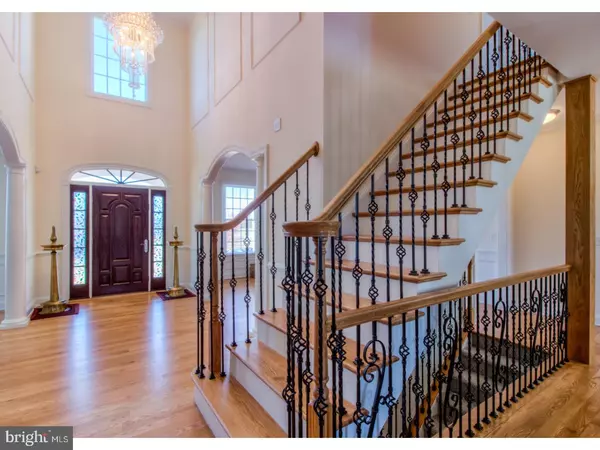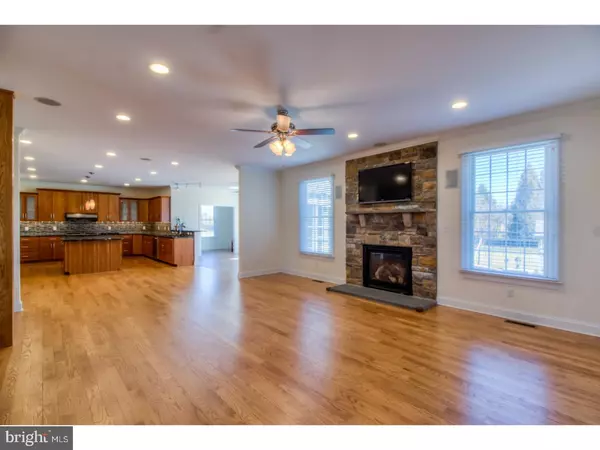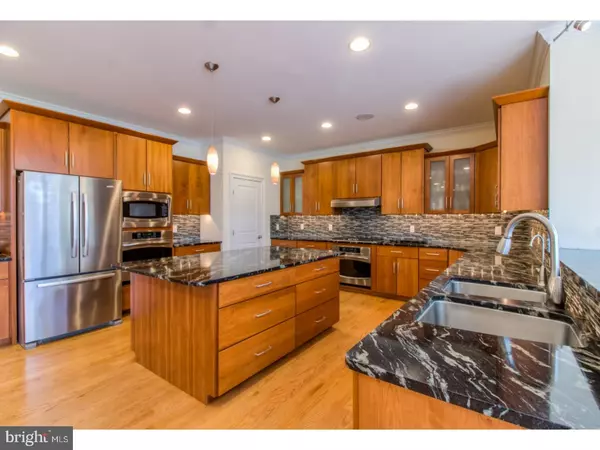$539,000
$539,000
For more information regarding the value of a property, please contact us for a free consultation.
93 ESTATES DR Camden Wyoming, DE 19934
5 Beds
5 Baths
4,075 SqFt
Key Details
Sold Price $539,000
Property Type Single Family Home
Sub Type Detached
Listing Status Sold
Purchase Type For Sale
Square Footage 4,075 sqft
Price per Sqft $132
Subdivision Ests Of Wild Quail
MLS Listing ID 1005915763
Sold Date 08/31/18
Style Colonial,Contemporary
Bedrooms 5
Full Baths 4
Half Baths 1
HOA Fees $16/ann
HOA Y/N Y
Abv Grd Liv Area 4,075
Originating Board TREND
Year Built 2011
Annual Tax Amount $2,188
Tax Year 2017
Lot Size 0.751 Acres
Acres 0.75
Lot Dimensions 150X218
Property Description
Ref# 12303. Welcome to your extraordinary new home at 93 Estates Drive...This exquisite home in the prestigious Estates of Wild Quail offers an open floor concept spanning over 4000 sq. ft. Showcasing on the main level, an elegant two-story entrance which smoothly transitions to the spacious living room and dining room with custom molding. The gourmet chef's kitchen boasts stunning granite countertops, stainless steel appliances and upgraded cabinetry. The oversized island and roomy pantry are sure to satisfy the true chef! Step outside from the light filled sunroom onto a custom stone patio set on a large wooded lot with mature landscaping. Enjoy the lovely gas fireplace surrounded with stone in the bright, sun-drenched, family room. Gorgeous hardwood floors span throughout the first floor. Additionally, a private fifth bedroom with en-suite bath is perfect for an office, out-of-town guest, au pair or in-laws. Upstairs, the massive master bedroom is a true retreat with an exceptionally large custom walk-in closet, and a spa- inspired bathroom offering dual vanities, a large tub, and an oversized glass shower. Three additional spacious bedrooms and one full bath provide ample room for everyone and everything. Downstairs, the lower level is fully furnished with a spectacular wet bar with granite countertops, theater/game room and full bath. Perfect for casual living and elegant entertainment.No amenity was spared in the design of this extraordinary home by C & M builders which includes geothermal heating, multi zone irrigation system, sound speaker wired, and tons of upgrades in lighting and landscape - this is a must see home to appreciate all the wonderful details! The home was built with superior quality craftsmanship inside and out! This meticulously maintained home will not last long. Schedule your tour today!
Location
State DE
County Kent
Area Caesar Rodney (30803)
Zoning AC
Rooms
Other Rooms Living Room, Dining Room, Primary Bedroom, Bedroom 2, Bedroom 3, Kitchen, Family Room, Bedroom 1, In-Law/auPair/Suite, Laundry, Other, Attic
Basement Full, Fully Finished
Interior
Interior Features Primary Bath(s), Kitchen - Island, Butlers Pantry, Ceiling Fan(s), Sprinkler System, Water Treat System, Dining Area
Hot Water Electric
Heating Electric, Geothermal
Cooling Central A/C
Flooring Wood, Tile/Brick
Fireplaces Number 1
Fireplaces Type Stone
Equipment Oven - Double, Dishwasher, Refrigerator, Disposal, Built-In Microwave
Fireplace Y
Appliance Oven - Double, Dishwasher, Refrigerator, Disposal, Built-In Microwave
Heat Source Electric, Geo-thermal
Laundry Upper Floor
Exterior
Garage Spaces 5.0
Utilities Available Cable TV
Water Access N
Accessibility None
Attached Garage 2
Total Parking Spaces 5
Garage Y
Building
Story 2
Sewer On Site Septic
Water Public
Architectural Style Colonial, Contemporary
Level or Stories 2
Additional Building Above Grade
Structure Type Cathedral Ceilings,9'+ Ceilings
New Construction N
Schools
Elementary Schools W.B. Simpson
High Schools Caesar Rodney
School District Caesar Rodney
Others
HOA Fee Include Snow Removal,Trash
Senior Community No
Tax ID WD-00-08304-02-0400-000
Ownership Fee Simple
Security Features Security System
Acceptable Financing Conventional, FHA 203(b)
Listing Terms Conventional, FHA 203(b)
Financing Conventional,FHA 203(b)
Read Less
Want to know what your home might be worth? Contact us for a FREE valuation!

Our team is ready to help you sell your home for the highest possible price ASAP

Bought with Dee Henderson Hake • Keller Williams Realty Central-Delaware





