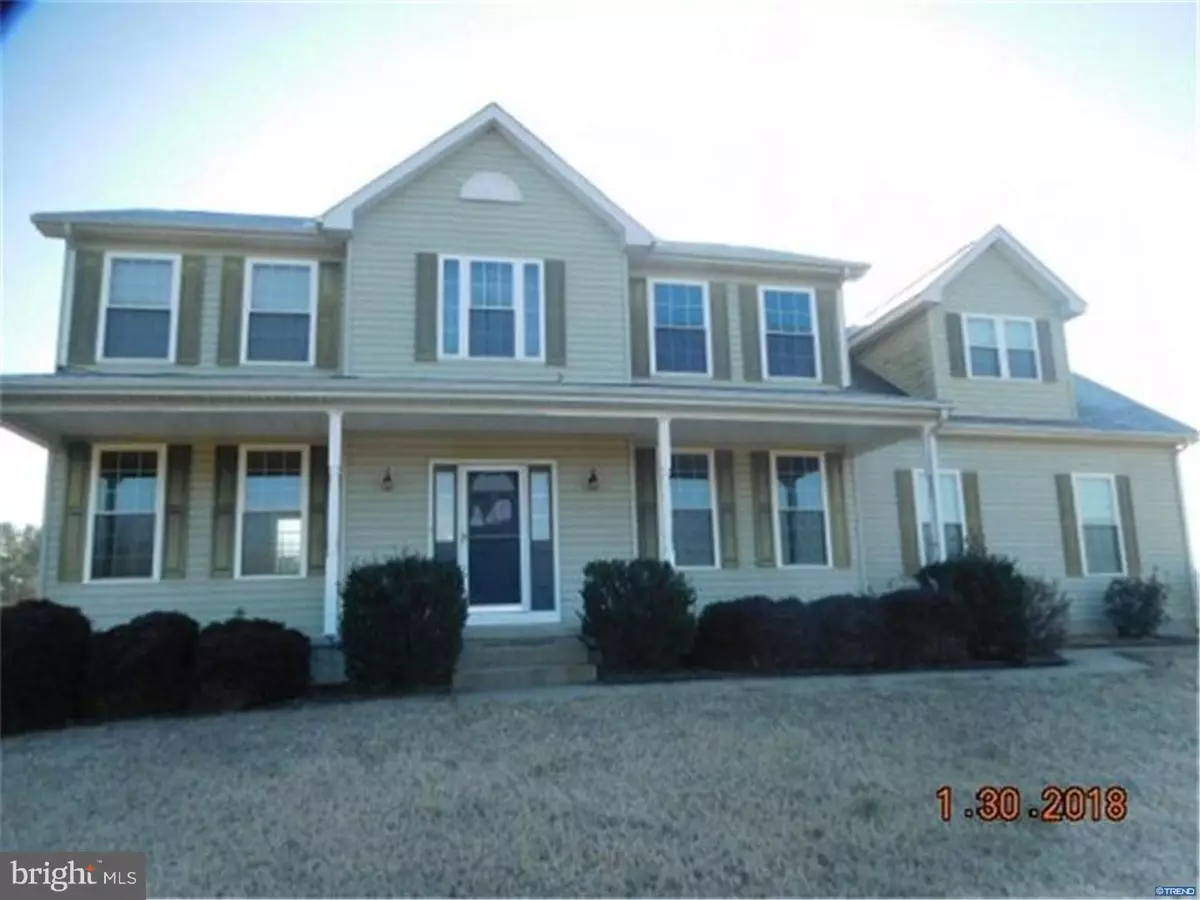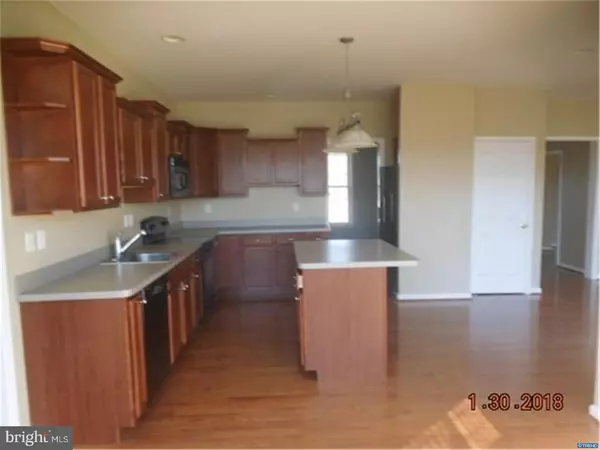$456,550
$429,900
6.2%For more information regarding the value of a property, please contact us for a free consultation.
1028 BLACKBIRD FOREST RD Clayton, DE 19938
4 Beds
3 Baths
3,075 SqFt
Key Details
Sold Price $456,550
Property Type Single Family Home
Sub Type Detached
Listing Status Sold
Purchase Type For Sale
Square Footage 3,075 sqft
Price per Sqft $148
Subdivision Blackbird Meadows
MLS Listing ID 1005918675
Sold Date 03/23/18
Style Contemporary
Bedrooms 4
Full Baths 2
Half Baths 1
HOA Y/N N
Abv Grd Liv Area 3,075
Originating Board TREND
Year Built 2006
Annual Tax Amount $5,504
Tax Year 2017
Lot Size 11.080 Acres
Acres 11.08
Lot Dimensions 300X282X760X333X
Property Description
2 homes for one remarkable price! Serene country living on 11 acres, bring your horses, four wheelers, dogs, inlaws and little ones. Main house is 2 story, 4 bedrooms, 2.5 bath with walk out basement and 3 car attached garage. Second home is 1 story, has 1388 square foot with 3 bedrooms (mb is 16x13, bed 2 is 11x10, bed 3 is 10x10, living room is 17x14, dining room is 12x12, kitchen is 14x12) , 2 baths and 2 car garage....don't have in-laws?....perfect for an extended family or rental.... Endless Possibilities!!!! Lots of room for play and relaxation. Don't miss your opportunity for this fantastic value!!!! See attachment for PAS requirements and WFHM offer submittal information in MLS document section.
Location
State DE
County New Castle
Area South Of The Canal (30907)
Zoning SR
Rooms
Other Rooms Living Room, Dining Room, Primary Bedroom, Bedroom 2, Bedroom 3, Kitchen, Family Room, Bedroom 1, Attic
Basement Full, Unfinished, Outside Entrance
Interior
Interior Features Primary Bath(s), Kitchen - Island, Butlers Pantry, Wood Stove, Stall Shower, Kitchen - Eat-In
Hot Water Electric
Heating Electric, Heat Pump - Electric BackUp, Forced Air
Cooling Central A/C
Flooring Wood, Fully Carpeted, Vinyl
Fireplaces Number 1
Equipment Built-In Range, Dishwasher
Fireplace Y
Appliance Built-In Range, Dishwasher
Heat Source Electric
Laundry Upper Floor
Exterior
Exterior Feature Deck(s), Porch(es)
Garage Spaces 3.0
Water Access N
Roof Type Pitched,Shingle
Accessibility None
Porch Deck(s), Porch(es)
Attached Garage 3
Total Parking Spaces 3
Garage Y
Building
Lot Description Level, Front Yard, Rear Yard, SideYard(s)
Story 2
Foundation Concrete Perimeter
Sewer On Site Septic
Water Well
Architectural Style Contemporary
Level or Stories 2
Additional Building Above Grade
Structure Type 9'+ Ceilings
New Construction N
Others
Senior Community No
Tax ID 15-021.00-209
Ownership Fee Simple
Acceptable Financing Conventional, VA, FHA 203(b), USDA
Listing Terms Conventional, VA, FHA 203(b), USDA
Financing Conventional,VA,FHA 203(b),USDA
Special Listing Condition REO (Real Estate Owned)
Read Less
Want to know what your home might be worth? Contact us for a FREE valuation!

Our team is ready to help you sell your home for the highest possible price ASAP

Bought with Lisa Marie • RE/MAX Edge





