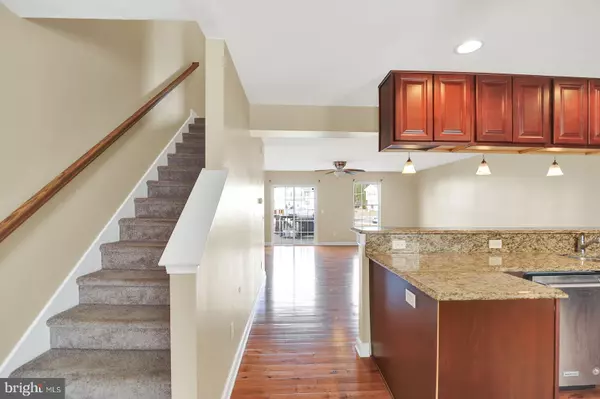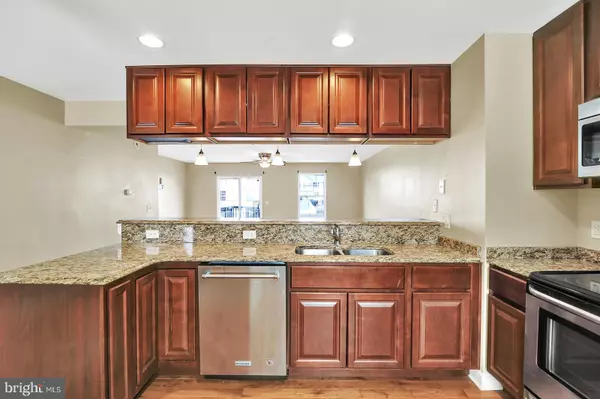$175,000
$175,000
For more information regarding the value of a property, please contact us for a free consultation.
187 BAY HILL LN Magnolia, DE 19962
3 Beds
4 Baths
1,479 SqFt
Key Details
Sold Price $175,000
Property Type Townhouse
Sub Type Interior Row/Townhouse
Listing Status Sold
Purchase Type For Sale
Square Footage 1,479 sqft
Price per Sqft $118
Subdivision Linkside
MLS Listing ID DEKT220354
Sold Date 04/15/19
Style Contemporary
Bedrooms 3
Full Baths 3
Half Baths 1
HOA Fees $29/ann
HOA Y/N Y
Abv Grd Liv Area 1,479
Originating Board BRIGHT
Year Built 2011
Annual Tax Amount $801
Tax Year 2018
Lot Size 2,000 Sqft
Acres 0.05
Lot Dimensions 20.00 x 100.00
Property Description
Beautiful 3bed 3.5bath townhome! Featuring an amazing finished basement with a full bathroom!built in 2011, this townhome is ideal for almost any buyer, and was meticulously well kept. New dishwasher with stainless appliances, granite counters and a nice open concept on the main floor. Hardwood floors invite you as you enter, with fresh paint throughout, and carpeting on the other levels. the back yard is fenced in, and the owners are leaving behind a grill! Perfectly located to give access to major routes and a convenient drive to almost every needed store!
Location
State DE
County Kent
Area Caesar Rodney (30803)
Zoning RM
Rooms
Basement Fully Finished, Heated, Interior Access, Windows, Sump Pump
Interior
Interior Features Attic/House Fan, Attic, Ceiling Fan(s), Carpet, Primary Bath(s), Pantry, Recessed Lighting
Heating Heat Pump(s)
Cooling Central A/C
Flooring Hardwood, Carpet
Equipment Dishwasher, Disposal, Exhaust Fan, Microwave, Oven/Range - Electric, Refrigerator, Water Heater
Fireplace N
Appliance Dishwasher, Disposal, Exhaust Fan, Microwave, Oven/Range - Electric, Refrigerator, Water Heater
Heat Source Electric
Exterior
Parking On Site 2
Water Access N
Accessibility None
Garage N
Building
Story 3+
Sewer Public Sewer
Water Public
Architectural Style Contemporary
Level or Stories 3+
Additional Building Above Grade, Below Grade
New Construction N
Schools
Elementary Schools Allen Frear
High Schools Caesar Rodney
School District Caesar Rodney
Others
Senior Community No
Tax ID NM-00-10404-06-8200-000
Ownership Fee Simple
SqFt Source Estimated
Acceptable Financing Cash, Conventional, FHA
Listing Terms Cash, Conventional, FHA
Financing Cash,Conventional,FHA
Special Listing Condition Standard
Read Less
Want to know what your home might be worth? Contact us for a FREE valuation!

Our team is ready to help you sell your home for the highest possible price ASAP

Bought with Cody William Tindall • Olson Realty





