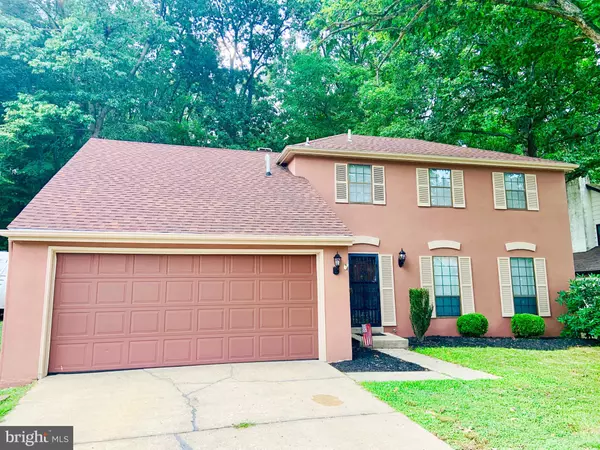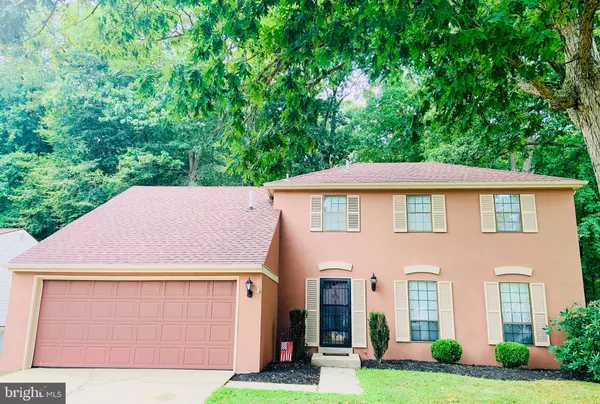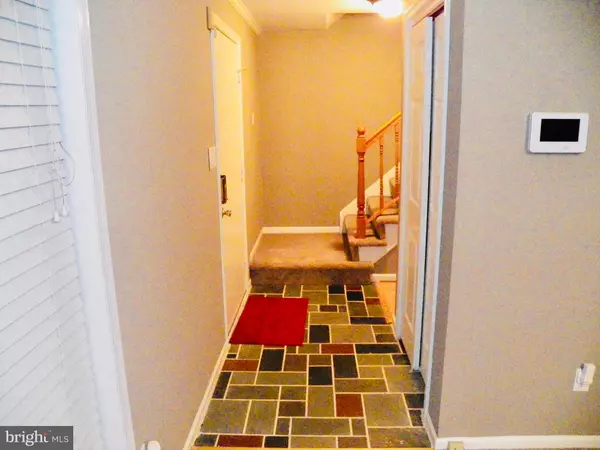$230,000
$225,900
1.8%For more information regarding the value of a property, please contact us for a free consultation.
680 INDEPENDENCE BLVD Dover, DE 19904
4 Beds
3 Baths
2,060 SqFt
Key Details
Sold Price $230,000
Property Type Single Family Home
Sub Type Detached
Listing Status Sold
Purchase Type For Sale
Square Footage 2,060 sqft
Price per Sqft $111
Subdivision Bicentennial Vil
MLS Listing ID DEKT230994
Sold Date 11/15/19
Style Colonial
Bedrooms 4
Full Baths 2
Half Baths 1
HOA Y/N N
Abv Grd Liv Area 2,060
Originating Board BRIGHT
Year Built 1976
Annual Tax Amount $2,071
Tax Year 2018
Lot Size 8,030 Sqft
Acres 0.18
Lot Dimensions 73.00 x 110.00
Property Description
Looking for a well maintained home in the heart of Dover? You have just found it!! Come take a look at this spacious 4 bedroom, 2 1/2 bath Colonial that is close to all Dover has to offer. On the first floor you will find a spacious living room, dining room, 1/2 bath, kitchen with newer counter tops that has a breakfast area and overlooks a sunken family room with wood burning fireplace. A separate room that would make a very nice home office or play area complete the first floor. Moving up stairs you will find 4 generous sized bedrooms, remodeled baths, and a 2nd floor laundry. The rear of the home has a nice size deck, play area, and the large shed / outbuilding is included as well. Don't delay, act today before this one is gone!! Agent related to sellers.
Location
State DE
County Kent
Area Capital (30802)
Zoning R8
Direction East
Rooms
Other Rooms Living Room, Dining Room, Primary Bedroom, Bedroom 2, Bedroom 3, Kitchen, Family Room, Bedroom 1, Other
Interior
Interior Features Carpet, Breakfast Area, Dining Area, Family Room Off Kitchen, Floor Plan - Traditional, Primary Bath(s), Pantry, Stall Shower
Heating Forced Air
Cooling Central A/C
Flooring Carpet, Ceramic Tile, Laminated, Vinyl
Fireplaces Number 1
Fireplaces Type Wood
Equipment Dishwasher, Dryer, Refrigerator, Washer, Water Heater, Built-In Range
Fireplace Y
Appliance Dishwasher, Dryer, Refrigerator, Washer, Water Heater, Built-In Range
Heat Source Natural Gas
Laundry Upper Floor
Exterior
Exterior Feature Deck(s)
Parking Features Garage - Front Entry, Inside Access
Garage Spaces 2.0
Utilities Available None
Water Access N
Roof Type Architectural Shingle
Accessibility None
Porch Deck(s)
Attached Garage 2
Total Parking Spaces 2
Garage Y
Building
Lot Description Backs to Trees, Front Yard, Level, Rear Yard, SideYard(s)
Story 2
Foundation Crawl Space
Sewer Public Sewer
Water Public
Architectural Style Colonial
Level or Stories 2
Additional Building Above Grade, Below Grade
Structure Type Dry Wall
New Construction N
Schools
Middle Schools Central
High Schools Dover
School District Capital
Others
Pets Allowed N
Senior Community No
Tax ID ED-05-06718-02-0600-000
Ownership Fee Simple
SqFt Source Assessor
Acceptable Financing Cash, Conventional, FHA
Horse Property N
Listing Terms Cash, Conventional, FHA
Financing Cash,Conventional,FHA
Special Listing Condition Standard
Read Less
Want to know what your home might be worth? Contact us for a FREE valuation!

Our team is ready to help you sell your home for the highest possible price ASAP

Bought with Kaiya E Pinto • Realty Mark Associates-Newark





