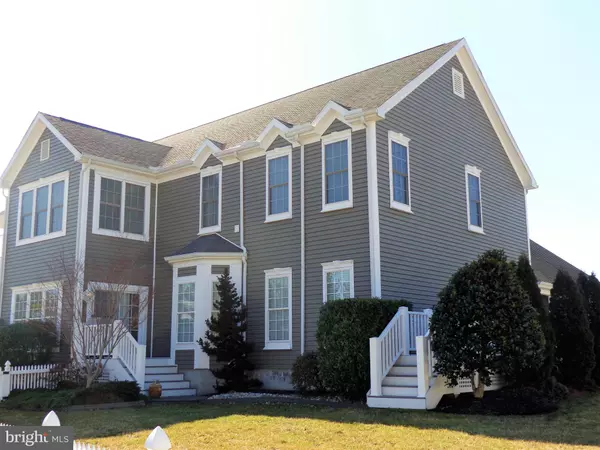$330,000
$359,000
8.1%For more information regarding the value of a property, please contact us for a free consultation.
24490 LOB WAY #4368 Long Neck, DE 19966
4 Beds
4 Baths
3,600 SqFt
Key Details
Sold Price $330,000
Property Type Single Family Home
Sub Type Detached
Listing Status Sold
Purchase Type For Sale
Square Footage 3,600 sqft
Price per Sqft $91
Subdivision Baywood
MLS Listing ID DESU133328
Sold Date 02/12/21
Style Contemporary
Bedrooms 4
Full Baths 3
Half Baths 1
HOA Y/N N
Abv Grd Liv Area 3,600
Originating Board BRIGHT
Land Lease Amount 898.0
Land Lease Frequency Monthly
Year Built 2006
Annual Tax Amount $1,466
Tax Year 2019
Lot Dimensions 0.00 x 0.00
Property Description
Sellers are offering to pay 1yr land lease with reasonable offers....Beautiful Sherwood floor plan. Home offers 4B/3.5 BA. First and second floor master bedrooms. Master bath upstairs has separate jetted tub and walk in glass block shower with multiple shower heads.Both master bedrooms have access to private deck and balcony. Crown molding throughout entire home. Corian counter tops with stainless steel appliances. Oak hard wood floors and staircase, upgraded carpet in all bedrooms and ceramic title for bathrooms.Central Vacuum. Separate breezeway/mud room between home and garage with a separate entrance. Breezeway/mud room is plumbed and wired for second laundry area. Garage has a bonus/storage room plumbed for a bath. Large corner, fully landscaped and fenced in yard. Long brick paver driveway and walkways. Covered wraparound porches on both first and second floor. Appliances and upgraded golf cart to stay. Whether you are seeking a full-time or part-time residence just come and enjoy all that Baywood has to offer. Full amenities for entire immediate family include the resident pool, discounted golf, discount at clubhouse, putting greens, driving range, and tennis court. Residents also have access to private beaches, marinas, discounted boat slips and so much more.
Location
State DE
County Sussex
Area Indian River Hundred (31008)
Zoning 3
Rooms
Other Rooms Dining Room
Main Level Bedrooms 1
Interior
Hot Water Electric
Heating Forced Air, Heat Pump(s)
Cooling Central A/C
Fireplaces Number 1
Fireplaces Type Gas/Propane
Fireplace Y
Heat Source Propane - Owned, Electric
Laundry Upper Floor
Exterior
Parking Features Garage - Front Entry
Garage Spaces 2.0
Water Access N
Roof Type Architectural Shingle
Accessibility None
Attached Garage 2
Total Parking Spaces 2
Garage Y
Building
Story 2
Foundation Crawl Space
Sewer Public Septic
Water Public
Architectural Style Contemporary
Level or Stories 2
Additional Building Above Grade, Below Grade
New Construction N
Schools
School District Indian River
Others
Senior Community No
Tax ID 234-23.00-272.00-4368
Ownership Land Lease
SqFt Source Assessor
Special Listing Condition Standard
Read Less
Want to know what your home might be worth? Contact us for a FREE valuation!

Our team is ready to help you sell your home for the highest possible price ASAP

Bought with Susan Carpenter • Keller Williams Realty





