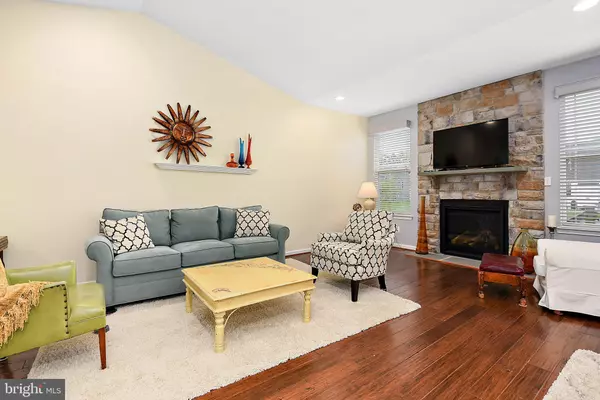$369,900
$369,900
For more information regarding the value of a property, please contact us for a free consultation.
18707 GOLDEN SUNRISE PL Lewes, DE 19958
3 Beds
2 Baths
2,257 SqFt
Key Details
Sold Price $369,900
Property Type Single Family Home
Sub Type Detached
Listing Status Sold
Purchase Type For Sale
Square Footage 2,257 sqft
Price per Sqft $163
Subdivision Villages At Red Mill Pond
MLS Listing ID DESU146878
Sold Date 09/25/20
Style Coastal
Bedrooms 3
Full Baths 2
HOA Fees $149/qua
HOA Y/N Y
Abv Grd Liv Area 2,257
Originating Board BRIGHT
Year Built 2014
Annual Tax Amount $1,300
Tax Year 2020
Lot Size 8,276 Sqft
Acres 0.19
Lot Dimensions 62.00 x 141.00
Property Description
Barely used beauty in Villages at Red Mill Pond. 3 bedroom 2 Bath home in Lewes, Rancher comforts with a 2nd floor finished bonus room over 2 car garage. Open floor plan w/ 5" hand scraped hardwood floors throughout main floor. Kitchen has 42" glazed cabinets, Quartz countertops, Island sink w/breakfast bar, upgraded appliances with gas cooktop and double wall ovens. Bumped out dining area off kitchen. Living room w/gas fireplace surrounded by stone. Master bedroom has walkin closets large bathroom design w/quartz double sinks and 60" shower stall. Private well for irrigation system. Extra storage and easy access in 40" H walk down crawl space. Close to community pool and the beaches. Seller says bring all offers!
Location
State DE
County Sussex
Area Lewes Rehoboth Hundred (31009)
Zoning AR-1
Direction East
Rooms
Main Level Bedrooms 3
Interior
Interior Features Carpet, Ceiling Fan(s), Dining Area, Kitchen - Eat-In, Kitchen - Island, Primary Bath(s), Stall Shower, Walk-in Closet(s), Window Treatments
Hot Water Electric
Heating Heat Pump(s)
Cooling Central A/C
Fireplaces Number 1
Fireplaces Type Gas/Propane
Equipment Built-In Microwave, Dishwasher, Disposal, Dryer - Electric, Refrigerator, Water Heater
Furnishings No
Fireplace Y
Appliance Built-In Microwave, Dishwasher, Disposal, Dryer - Electric, Refrigerator, Water Heater
Heat Source Electric
Laundry Main Floor
Exterior
Parking Features Garage - Front Entry, Inside Access, Oversized
Garage Spaces 2.0
Water Access N
Roof Type Shingle
Accessibility Other
Attached Garage 2
Total Parking Spaces 2
Garage Y
Building
Story 2
Foundation Concrete Perimeter, Crawl Space, Slab
Sewer Public Sewer
Water Public
Architectural Style Coastal
Level or Stories 2
Additional Building Above Grade, Below Grade
New Construction N
Schools
High Schools Cape Henlopen
School District Cape Henlopen
Others
Pets Allowed Y
HOA Fee Include Common Area Maintenance,Lawn Maintenance,Pool(s),Road Maintenance,Snow Removal
Senior Community No
Tax ID 334-04.00-324.00
Ownership Fee Simple
SqFt Source Assessor
Acceptable Financing Conventional, Cash, FHA, VA
Horse Property N
Listing Terms Conventional, Cash, FHA, VA
Financing Conventional,Cash,FHA,VA
Special Listing Condition Standard
Pets Allowed No Pet Restrictions
Read Less
Want to know what your home might be worth? Contact us for a FREE valuation!

Our team is ready to help you sell your home for the highest possible price ASAP

Bought with Ruby K Schaeffer • Long & Foster Real Estate, Inc.





