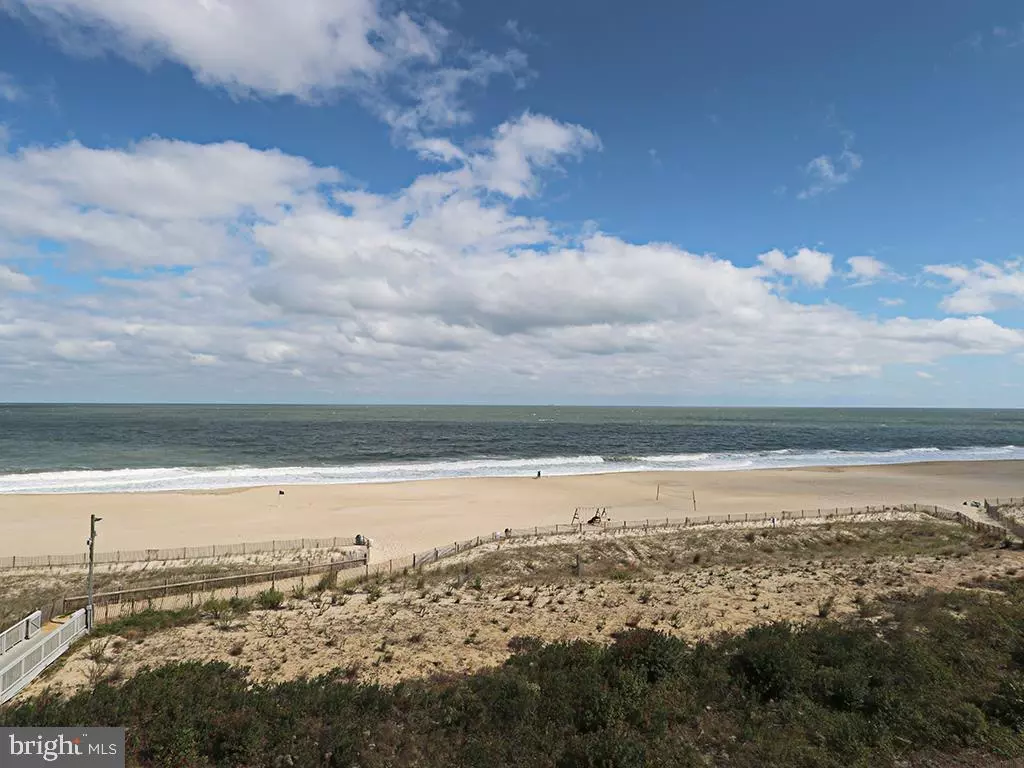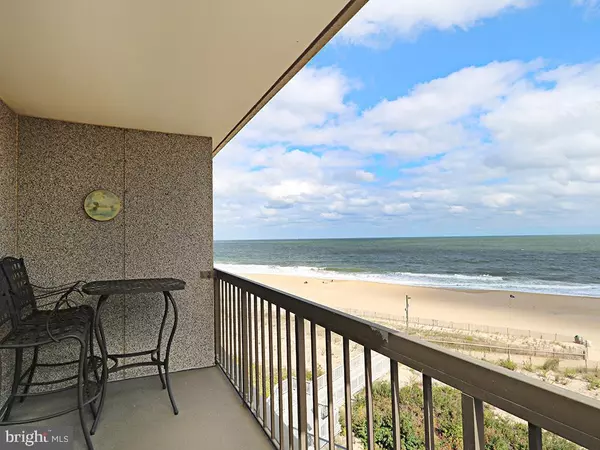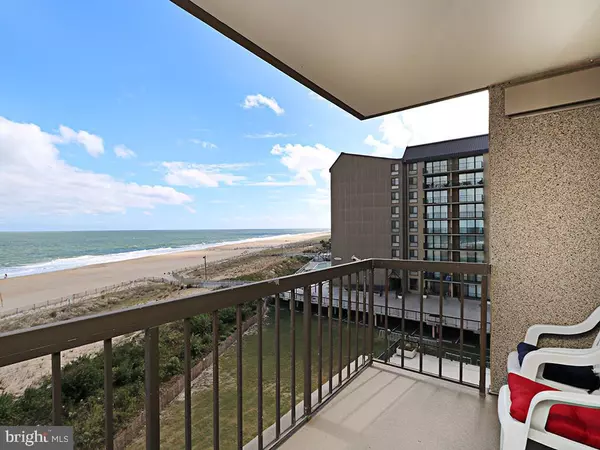$675,000
$685,000
1.5%For more information regarding the value of a property, please contact us for a free consultation.
507 GEORGETOWNE HOUSE RD #507 Bethany Beach, DE 19930
3 Beds
2 Baths
1,060 SqFt
Key Details
Sold Price $675,000
Property Type Condo
Sub Type Condo/Co-op
Listing Status Sold
Purchase Type For Sale
Square Footage 1,060 sqft
Price per Sqft $636
Subdivision Sea Colony East
MLS Listing ID DESU149346
Sold Date 04/20/20
Style Contemporary
Bedrooms 3
Full Baths 2
Condo Fees $8,000/ann
HOA Y/N N
Abv Grd Liv Area 1,060
Originating Board BRIGHT
Year Built 1978
Annual Tax Amount $1,196
Tax Year 2019
Lot Dimensions 0.00 x 0.00
Property Description
Extraordinary Oceanfront opportunity! Relax on the spacious balcony while gazing at the pristine sand and dazzling Atlantic Ocean of the Sea Colony s half mile private beach. Perfectly positioned on the direct point section of the building, this three bedroom two bath home is flooded with natural light and is in immaculate condition. The kitchen has been modified and opens to the living and dining area. Additional kitchen upgrades include granite countertops, updated cabinetry and appliances, tile flooring, recessed lighting and decorative tile backsplash. There s plenty of comfortable seating for everyone in both the living room and dining area with custom crown molding and wide baseboard trim. Additional features in the home include new HVAC and hot water heaterin 2019, all new interior paneled style doors, wood floors which flow through the living room, dining room and master bedroom and ceiling fans. Both the master bath and guest bath are updated with decorative ceramic tile shower and tub, updated vanities and tile flooring. Don t Miss This Treasure By The Sea
Location
State DE
County Sussex
Area Baltimore Hundred (31001)
Zoning AR-1
Rooms
Main Level Bedrooms 3
Interior
Interior Features Carpet, Ceiling Fan(s), Crown Moldings, Dining Area, Floor Plan - Open, Kitchen - Galley, Primary Bath(s), Primary Bedroom - Ocean Front, Recessed Lighting, Sprinkler System, Stall Shower, Tub Shower, Window Treatments, Wood Floors
Hot Water Electric
Heating Forced Air
Cooling Central A/C
Equipment Dishwasher, Disposal, Dryer - Electric, Exhaust Fan, Microwave, Oven/Range - Electric, Range Hood, Refrigerator, Washer, Water Heater
Furnishings Yes
Fireplace N
Window Features Screens
Appliance Dishwasher, Disposal, Dryer - Electric, Exhaust Fan, Microwave, Oven/Range - Electric, Range Hood, Refrigerator, Washer, Water Heater
Heat Source Electric
Exterior
Parking On Site 1
Amenities Available Basketball Courts, Beach, Cable, Common Grounds, Elevator, Exercise Room, Extra Storage, Fitness Center, Gated Community, Hot tub, Jog/Walk Path, Pool - Indoor, Pool - Outdoor, Recreational Center, Reserved/Assigned Parking, Sauna, Security, Tennis - Indoor, Tennis Courts, Tot Lots/Playground
Water Access Y
Roof Type Metal
Accessibility Elevator
Garage N
Building
Story 1
Unit Features Hi-Rise 9+ Floors
Sewer Public Sewer
Water Private/Community Water
Architectural Style Contemporary
Level or Stories 1
Additional Building Above Grade, Below Grade
New Construction N
Schools
School District Indian River
Others
Pets Allowed N
HOA Fee Include Cable TV,Common Area Maintenance,Ext Bldg Maint,High Speed Internet,Insurance,Management,Trash,Water,Health Club,Lawn Maintenance,Pool(s),Recreation Facility,Reserve Funds,Sauna,Security Gate,Other
Senior Community No
Tax ID 134-17.00-56.05-507
Ownership Condominium
Security Features 24 hour security,Fire Detection System,Security Gate,Sprinkler System - Indoor
Acceptable Financing Cash, Conventional
Listing Terms Cash, Conventional
Financing Cash,Conventional
Special Listing Condition Standard
Read Less
Want to know what your home might be worth? Contact us for a FREE valuation!

Our team is ready to help you sell your home for the highest possible price ASAP

Bought with Jennifer A A Smith • Keller Williams Realty





