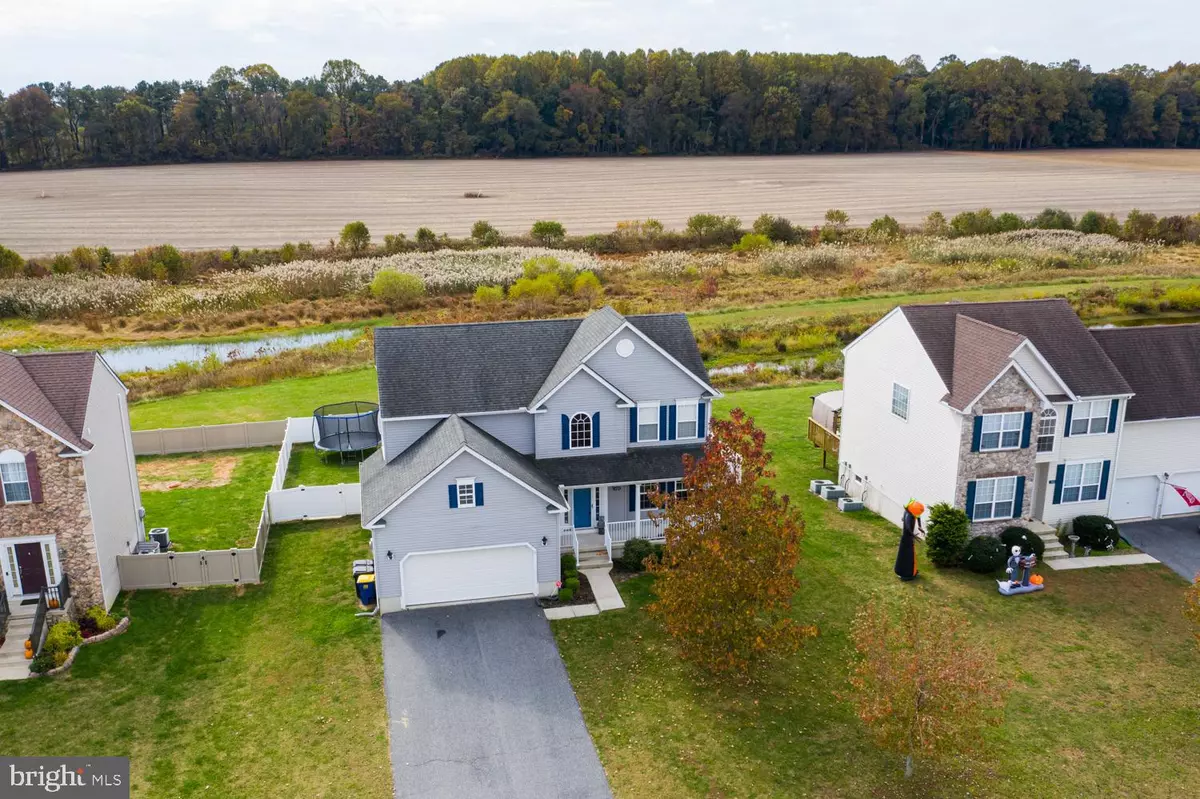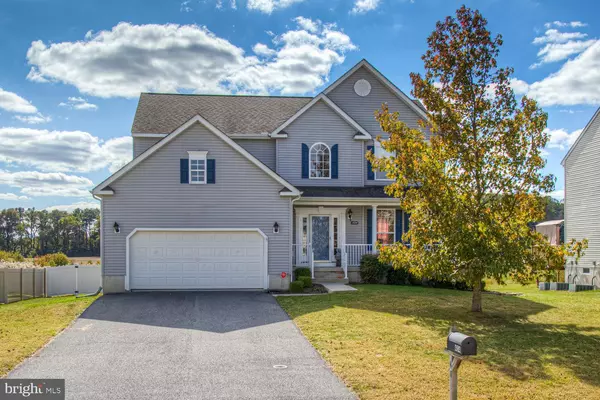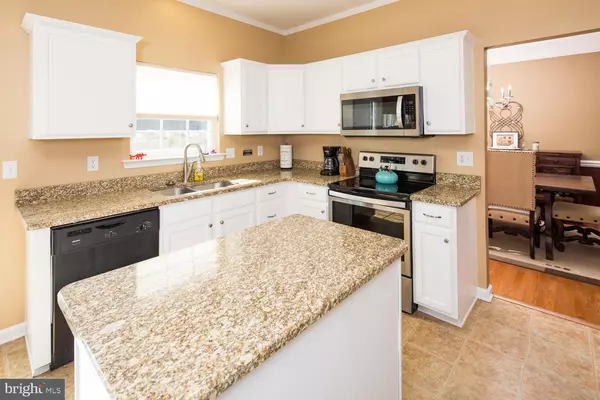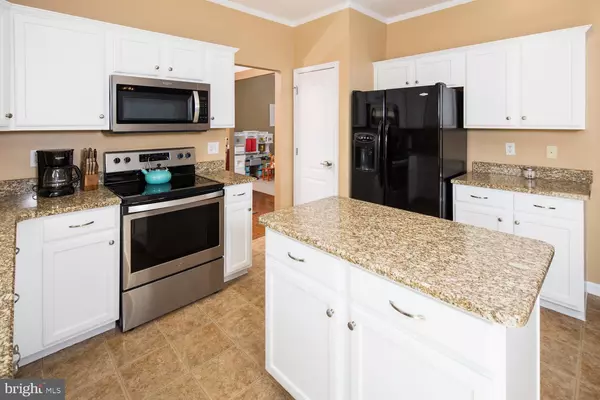$280,000
$289,900
3.4%For more information regarding the value of a property, please contact us for a free consultation.
404 BELFRY DR Felton, DE 19943
4 Beds
4 Baths
2,361 SqFt
Key Details
Sold Price $280,000
Property Type Single Family Home
Sub Type Detached
Listing Status Sold
Purchase Type For Sale
Square Footage 2,361 sqft
Price per Sqft $118
Subdivision Pinehurst Village
MLS Listing ID DEKT233384
Sold Date 01/22/20
Style Contemporary
Bedrooms 4
Full Baths 3
Half Baths 1
HOA Y/N N
Abv Grd Liv Area 2,361
Originating Board BRIGHT
Year Built 2007
Annual Tax Amount $1,240
Tax Year 2019
Lot Size 10,318 Sqft
Acres 0.24
Lot Dimensions 77.00 x 134.00
Property Description
Gorgeous Contemporary 4 bedroom, 3.5 bath home now available with beautiful views of open space and ponds and located in the lovely community of Pinehurst Village. Only available due to a Military Relocation. Seller is Offering $5000 credit towards buyers closing cost and all appliances included! As you walk in this bright and open home you are greeted with a beautiful open staircase, larger foyer, and hardwood floors. The kitchen is very spacious and features beautiful granite countertops, a center island, butlers pantry, and breakfast area overlooking the large family room. The first floor also features a cozy living room which is fully carpeted, a formal dining room, and half bath. As you make your way upstairs you will find 4 bedrooms, 2 full baths and upper floor laundry. The master suite includes a walk in closet, large luxury bath with soaking tub, separate shower, and double sinks with vanity area. The other three bedrooms are a great size for a home office, guest bedroom, or child's bedroom. The 2nd full bath includes double sinks and a bath/shower. There is a nicely finished basement with sliding glass doors that walk out to the back yard, a full size bath and features plenty of storage space. The backyard is very large, includes a deck and a 6ft privacy fence. For parking enjoy a 2 car garage with inside access and a large driveway for additional parking needed. All of this with views of the ponds from the main living areas and a private quiet neighborhood, this offer too good to pass up! A great location, close to Rt. 13, Rt. 1, and a short commute to Dover Air Force Base and Downtown Dover. Schedule your showing today!
Location
State DE
County Kent
Area Lake Forest (30804)
Zoning AC
Rooms
Other Rooms Living Room, Dining Room, Primary Bedroom, Bedroom 2, Bedroom 3, Bedroom 4, Kitchen, Family Room, Other
Basement Full, Partially Finished
Interior
Interior Features Butlers Pantry, Dining Area, Kitchen - Eat-In, Primary Bath(s)
Hot Water Natural Gas
Heating Heat Pump - Gas BackUp
Cooling Central A/C
Flooring Carpet, Hardwood, Vinyl
Equipment Built-In Microwave, Built-In Range, Dishwasher, Refrigerator
Fireplace N
Appliance Built-In Microwave, Built-In Range, Dishwasher, Refrigerator
Heat Source Natural Gas
Laundry Upper Floor
Exterior
Exterior Feature Deck(s)
Parking Features Garage Door Opener, Inside Access
Garage Spaces 5.0
Fence Privacy
Utilities Available Cable TV
Water Access N
Roof Type Shingle
Accessibility None
Porch Deck(s)
Attached Garage 2
Total Parking Spaces 5
Garage Y
Building
Story 2
Foundation Concrete Perimeter
Sewer Public Sewer
Water Public
Architectural Style Contemporary
Level or Stories 2
Additional Building Above Grade, Below Grade
New Construction N
Schools
School District Lake Forest
Others
Senior Community No
Tax ID SM-00-12002-02-3200-000
Ownership Fee Simple
SqFt Source Assessor
Acceptable Financing Conventional, FHA, VA
Listing Terms Conventional, FHA, VA
Financing Conventional,FHA,VA
Special Listing Condition Standard
Read Less
Want to know what your home might be worth? Contact us for a FREE valuation!

Our team is ready to help you sell your home for the highest possible price ASAP

Bought with Marlon C. Belfon • Keller Williams Main Line





