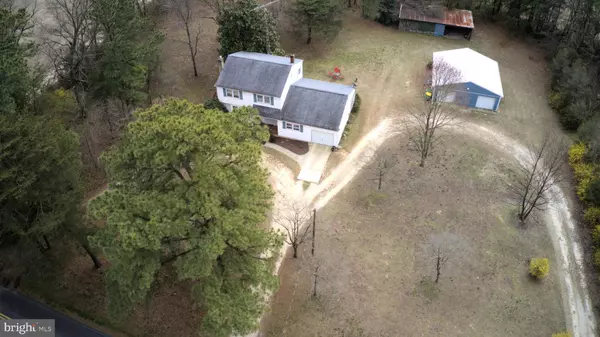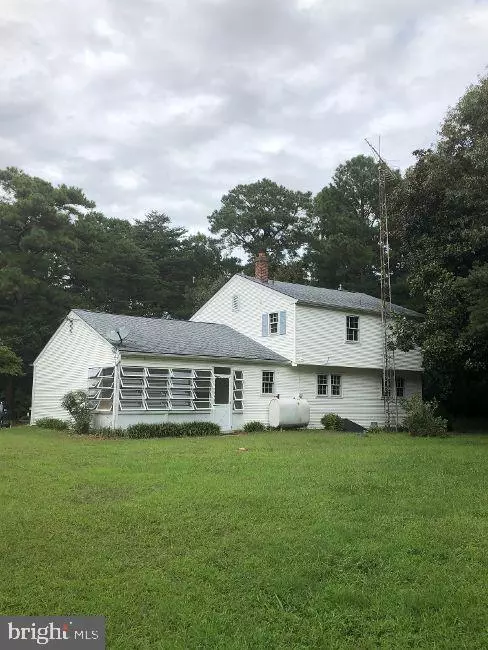$249,000
$249,900
0.4%For more information regarding the value of a property, please contact us for a free consultation.
2976 PARADISE ALLEY RD Harrington, DE 19952
4 Beds
2 Baths
1.12 Acres Lot
Key Details
Sold Price $249,000
Property Type Single Family Home
Sub Type Detached
Listing Status Sold
Purchase Type For Sale
Subdivision None Available
MLS Listing ID DEKT220624
Sold Date 07/23/20
Style Traditional
Bedrooms 4
Full Baths 2
HOA Y/N N
Originating Board BRIGHT
Year Built 1964
Annual Tax Amount $863
Tax Year 2018
Lot Size 1.120 Acres
Acres 1.12
Lot Dimensions 1.00 x 0.00
Property Description
CONTRACTORS!! MECHANICS!! LANDSCAPERS!! Looking to work from home? Have just the property for you. 4BR, 1.5B ready for quick occupancy. Over 1 acre. Rural setting. Circular garage. Hardwood floors. Basement w/exterior access. Glassed back porch. Commercial-sized garage w/2 doors, storage space and rafter storage. Ideal location/space for someone who works on autos. general contractors. welders... absolutely anyone who needs or desires a protected working environment. Heavily treed. Property offers privacy and seclusion of that's what you desire. Newly painted. New carpeting in family room. New vinyl in kitchen and baths. **septic will be replaced. it has been approved for a standard gravity system. due to current social situation, I do not have a time frame for installation. seller will permit monies to be escrowed for work to be completed asap, seller will not allow early occupancy. he wishes to proceed to settlement and have monies escrowed or have purchaser wait to following installation**
Location
State DE
County Kent
Area Lake Forest (30804)
Zoning AR
Rooms
Other Rooms Living Room, Dining Room, Primary Bedroom, Bedroom 2, Bedroom 3, Kitchen, Family Room, Bedroom 1
Basement Interior Access, Outside Entrance, Rear Entrance
Interior
Hot Water Electric
Heating Central, Heat Pump - Oil BackUp
Cooling Central A/C
Flooring Carpet, Hardwood, Vinyl
Fireplaces Number 1
Fireplaces Type Brick, Gas/Propane
Equipment Oven - Self Cleaning, Oven/Range - Electric, Range Hood, Washer/Dryer Hookups Only, Refrigerator, Dishwasher
Fireplace Y
Appliance Oven - Self Cleaning, Oven/Range - Electric, Range Hood, Washer/Dryer Hookups Only, Refrigerator, Dishwasher
Heat Source Oil, Electric
Laundry Main Floor
Exterior
Exterior Feature Enclosed, Porch(es)
Parking Features Garage - Front Entry, Inside Access, Oversized
Garage Spaces 3.0
Water Access N
View Other
Roof Type Pitched,Shingle
Accessibility None
Porch Enclosed, Porch(es)
Attached Garage 1
Total Parking Spaces 3
Garage Y
Building
Story 2
Sewer On Site Septic
Water Well
Architectural Style Traditional
Level or Stories 2
Additional Building Above Grade, Below Grade
New Construction N
Schools
School District Lake Forest
Others
Senior Community No
Tax ID MN-00-14900-01-2500-000
Ownership Fee Simple
SqFt Source Assessor
Acceptable Financing Conventional, Cash, FHA, USDA, VA
Horse Property Y
Listing Terms Conventional, Cash, FHA, USDA, VA
Financing Conventional,Cash,FHA,USDA,VA
Special Listing Condition Standard
Read Less
Want to know what your home might be worth? Contact us for a FREE valuation!

Our team is ready to help you sell your home for the highest possible price ASAP

Bought with Kim Rochford • Diamond State Cooperative LLC





