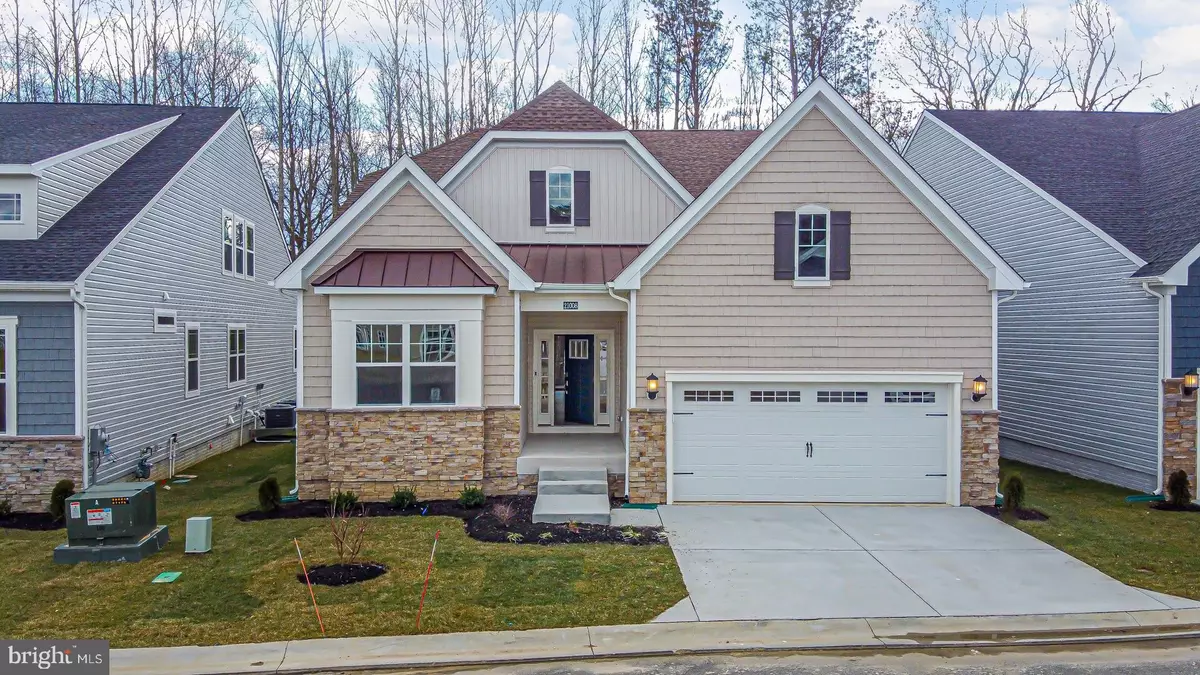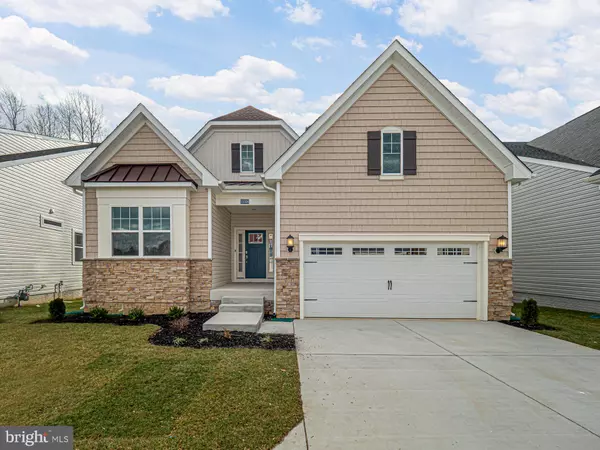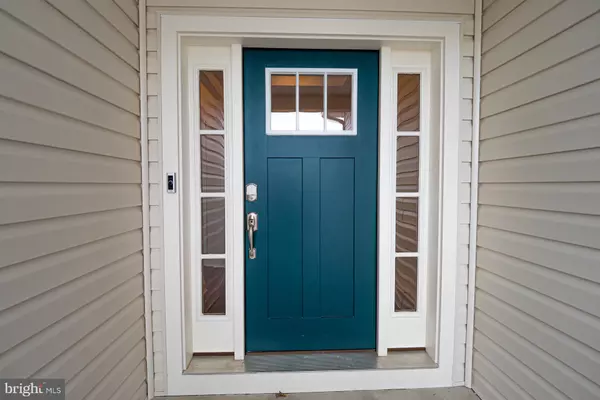$482,990
$465,990
3.6%For more information regarding the value of a property, please contact us for a free consultation.
21008 STILLWATER DR Lewes, DE 19958
3 Beds
4 Baths
3,380 SqFt
Key Details
Sold Price $482,990
Property Type Condo
Sub Type Condo/Co-op
Listing Status Sold
Purchase Type For Sale
Square Footage 3,380 sqft
Price per Sqft $142
Subdivision Covered Bridge Trails
MLS Listing ID DESU154526
Sold Date 07/31/20
Style Traditional,Transitional
Bedrooms 3
Full Baths 4
Condo Fees $245/mo
HOA Y/N N
Abv Grd Liv Area 2,540
Originating Board BRIGHT
Year Built 2020
Annual Tax Amount $1,766
Property Description
This immediate move-in ready home located in the new Covered Bridge Trails community is going to impress you! The first floor features everything you could need including the master suite, kitchen with expansive quartz island, great room, guest bedroom & bathroom, dining area, morning room, and screen porch. The second floor features another bedroom, bathroom and bonus room perfect as a private living area for friends or family. This incredible home also features a fully finished basement with a full bathroom, walk up steps out of the basement and ample unfinished space so you'll never run out of storage space. Beautifully situated on a wooded homesite you can sit back and relax on your screen porch knowing that you will never see your neighbors, just wildlife! Lewes' newest active adult community is sure to wow you! Located east of Route 1, approximately 4 miles from downtown Lewes, and conveniently situated along the new Georgetown-Lewes hiking and biking trail for direct access to downtown and the beach. Covered Bridge Trails is in a prime area of shopping, dining, entertainment, and activities all year long. Homeowners enjoy several private community amenities designed to foster engagement and healthy living, including, clubhouse, swimming pool, dog park, tot lot, and pickleball courts. This home features Everything Included, meaning luxury features like granite bathroom tops and quartz kitchen countertops, wide-plank luxury vinyl flooring, stainless steel appliances, home efficiency, Ring doorbell, and designer cabinetry - to name a few. Come tour this amazing home and outstanding community! Due to Covid-19, model homes and showings are by one-on-one appointment or by virtual tour. Call to schedule! #virtualopenhouse https://www.facebook.com/MoveToDE/live 04/15/2020 12:00 PM-12:30 PM
Location
State DE
County Sussex
Area Lewes Rehoboth Hundred (31009)
Zoning RC
Direction North
Rooms
Other Rooms Dining Room, Primary Bedroom, Bedroom 2, Bedroom 3, Kitchen, Foyer, Sun/Florida Room, Great Room, Laundry, Mud Room, Recreation Room, Bathroom 2, Bathroom 3, Bonus Room, Primary Bathroom, Screened Porch
Basement Full, Partially Finished, Poured Concrete, Rear Entrance, Sump Pump, Walkout Stairs, Windows
Main Level Bedrooms 2
Interior
Interior Features Crown Moldings, Dining Area, Entry Level Bedroom, Family Room Off Kitchen, Floor Plan - Open, Kitchen - Gourmet, Primary Bath(s), Recessed Lighting, Stall Shower, Tub Shower, Upgraded Countertops, Walk-in Closet(s)
Hot Water 60+ Gallon Tank
Heating Forced Air
Cooling Central A/C
Flooring Carpet, Ceramic Tile, Vinyl
Equipment Built-In Microwave, Dishwasher, Disposal, Icemaker, Oven/Range - Gas, Refrigerator, Stainless Steel Appliances
Furnishings No
Fireplace N
Window Features Double Pane,Energy Efficient,Low-E
Appliance Built-In Microwave, Dishwasher, Disposal, Icemaker, Oven/Range - Gas, Refrigerator, Stainless Steel Appliances
Heat Source Natural Gas
Laundry Hookup, Main Floor
Exterior
Exterior Feature Porch(es), Screened
Parking Features Garage - Front Entry
Garage Spaces 2.0
Utilities Available Under Ground
Amenities Available Common Grounds, Community Center, Exercise Room, Fitness Center, Game Room, Jog/Walk Path, Meeting Room, Pool - Outdoor, Recreational Center, Tot Lots/Playground, Other
Water Access N
View Trees/Woods
Roof Type Architectural Shingle
Street Surface Black Top
Accessibility 32\"+ wide Doors, 36\"+ wide Halls, Doors - Lever Handle(s)
Porch Porch(es), Screened
Road Frontage Private
Attached Garage 2
Total Parking Spaces 2
Garage Y
Building
Lot Description Premium, Private, Trees/Wooded
Story 2
Foundation Concrete Perimeter
Sewer Public Sewer
Water Public
Architectural Style Traditional, Transitional
Level or Stories 2
Additional Building Above Grade, Below Grade
Structure Type 9'+ Ceilings,Tray Ceilings
New Construction Y
Schools
High Schools Cape Henlopen
School District Cape Henlopen
Others
Pets Allowed Y
HOA Fee Include Common Area Maintenance,Health Club,Insurance,Lawn Maintenance,Management,Pool(s),Recreation Facility,Reserve Funds,Road Maintenance,Snow Removal,Trash
Senior Community Yes
Age Restriction 55
Tax ID 335-11.00-59-SF16
Ownership Condominium
Security Features Carbon Monoxide Detector(s),Fire Detection System,Main Entrance Lock,Smoke Detector
Acceptable Financing Cash, Conventional
Horse Property N
Listing Terms Cash, Conventional
Financing Cash,Conventional
Special Listing Condition Standard
Pets Allowed Cats OK, Dogs OK, Number Limit
Read Less
Want to know what your home might be worth? Contact us for a FREE valuation!

Our team is ready to help you sell your home for the highest possible price ASAP

Bought with Non Member • Non Subscribing Office





