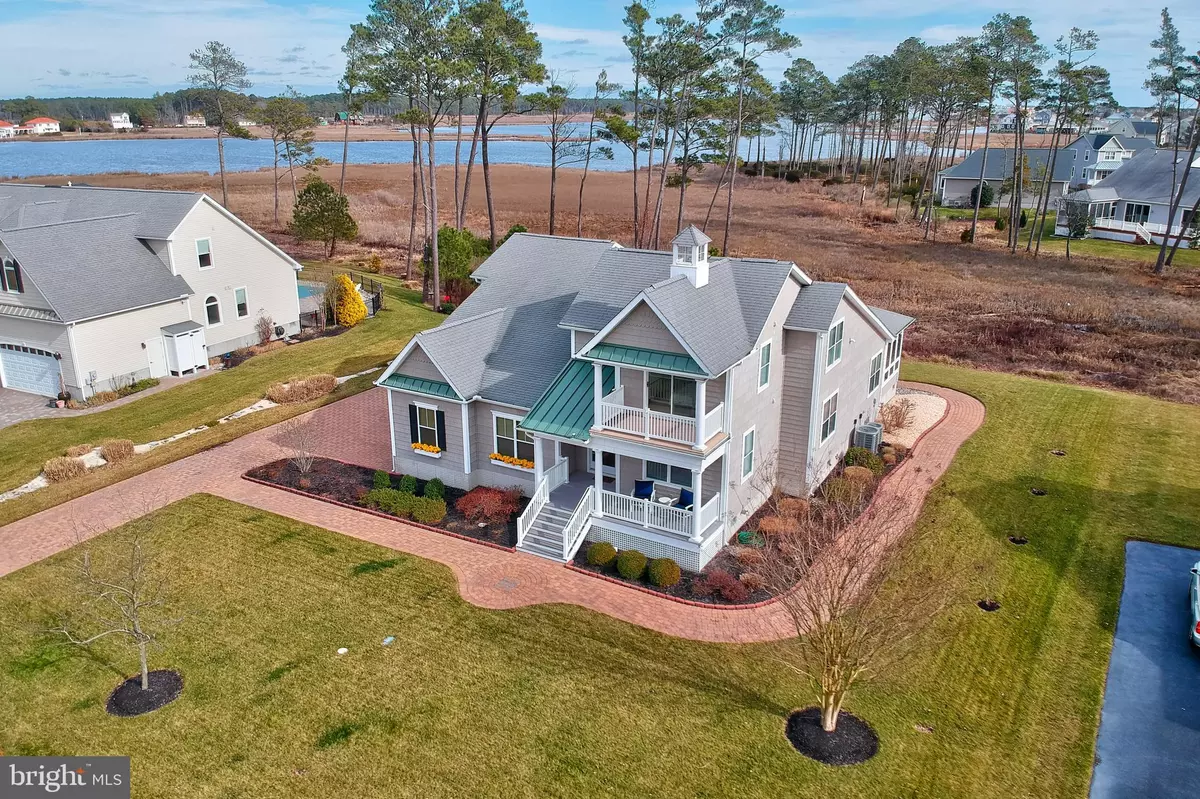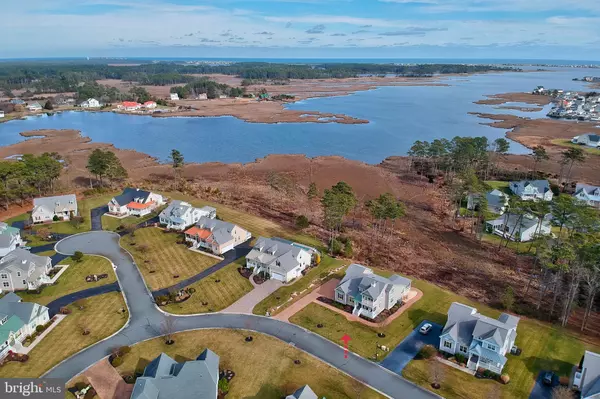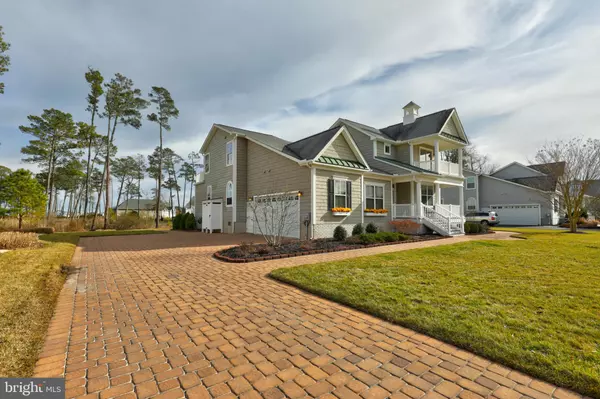$689,647
$749,990
8.0%For more information regarding the value of a property, please contact us for a free consultation.
36984 SERENITY DR Selbyville, DE 19975
4 Beds
5 Baths
3,300 SqFt
Key Details
Sold Price $689,647
Property Type Single Family Home
Sub Type Detached
Listing Status Sold
Purchase Type For Sale
Square Footage 3,300 sqft
Price per Sqft $208
Subdivision Refuge At Dirickson Creek
MLS Listing ID DESU155214
Sold Date 06/24/20
Style Craftsman
Bedrooms 4
Full Baths 4
Half Baths 1
HOA Fees $83/ann
HOA Y/N Y
Abv Grd Liv Area 3,300
Originating Board BRIGHT
Year Built 2006
Annual Tax Amount $1,666
Tax Year 2019
Lot Size 0.520 Acres
Acres 0.52
Lot Dimensions 111.00 x 260.00
Property Description
You must see these spectacular views! Upgrades throughout this spacious 4BR/4.5BA home on this peaceful and street in the Refuge. Enjoy the gorgeous views of Derrickson Creek while relaxing on one of your decks or in the sunroom. This home has many "bump outs" and a wider "footprint" than most. As you arrive, you will notice the extra-long paver driveway with side-load garage and outdoor shower, perfect when you return from a day at the beach. The garage has plenty of cabinets to store your tools and toys. The laundry room has even more cabinets and wash tub. The first floor has upgraded hardwood throughout the living areas, which includes a living room, dining room, and spacious great room (with gas fireplace and built-in shelves), kitchen (with upgraded cabinets, granite countertops and stainless appliances), and sun-filled morning room. The first floor owner's suite features sliders out to the deck, large walk-in -closet, and separate tub and shower. The second floor features 3 more bedrooms (2 with balconies) and 3 full baths. Plantation shutters throughout add to the elegance of this meticulously cared-for home. The Refuge is close to the Fenwick Island Beaches, shopping and activities, yet in a quiet location. The community offers a pool, tennis, basketball, beach volleyball, bocce, pickleball, fitness center, and boat ramp.
Location
State DE
County Sussex
Area Baltimore Hundred (31001)
Zoning MR 1121
Rooms
Other Rooms Dining Room, Kitchen, Foyer, Breakfast Room, Sun/Florida Room, Great Room, Laundry
Main Level Bedrooms 1
Interior
Interior Features Breakfast Area, Built-Ins, Carpet, Ceiling Fan(s), Combination Kitchen/Living, Dining Area, Entry Level Bedroom, Family Room Off Kitchen, Floor Plan - Open, Formal/Separate Dining Room, Kitchen - Eat-In, Kitchen - Gourmet, Kitchen - Island, Kitchen - Table Space, Primary Bath(s), Recessed Lighting, Skylight(s), Soaking Tub, Walk-in Closet(s), Window Treatments, Wood Floors
Heating Forced Air
Cooling Central A/C
Fireplaces Number 1
Fireplaces Type Gas/Propane
Equipment Built-In Microwave, Built-In Range, Dishwasher, Disposal, Dryer, Exhaust Fan, Microwave, Oven/Range - Gas, Refrigerator, Stainless Steel Appliances, Washer, Water Heater
Furnishings No
Fireplace Y
Appliance Built-In Microwave, Built-In Range, Dishwasher, Disposal, Dryer, Exhaust Fan, Microwave, Oven/Range - Gas, Refrigerator, Stainless Steel Appliances, Washer, Water Heater
Heat Source Propane - Leased
Laundry Main Floor
Exterior
Exterior Feature Deck(s), Porch(es), Balcony
Parking Features Garage - Side Entry, Oversized
Garage Spaces 2.0
Amenities Available Boat Ramp, Pool - Outdoor, Tennis Courts, Volleyball Courts, Tot Lots/Playground, Shuffleboard
Water Access Y
View Creek/Stream, River, Trees/Woods, Water
Accessibility None
Porch Deck(s), Porch(es), Balcony
Attached Garage 2
Total Parking Spaces 2
Garage Y
Building
Story 2
Foundation Crawl Space
Sewer Public Sewer
Water Private/Community Water
Architectural Style Craftsman
Level or Stories 2
Additional Building Above Grade, Below Grade
New Construction N
Schools
School District Indian River
Others
HOA Fee Include Common Area Maintenance,Pier/Dock Maintenance,Pool(s),Road Maintenance
Senior Community No
Tax ID 533-12.00-555.00
Ownership Fee Simple
SqFt Source Assessor
Special Listing Condition Standard
Read Less
Want to know what your home might be worth? Contact us for a FREE valuation!

Our team is ready to help you sell your home for the highest possible price ASAP

Bought with Kimberly Lear Hamer • Monument Sotheby's International Realty





