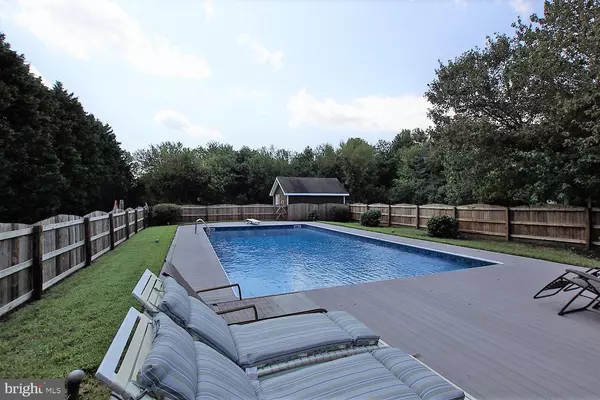$335,000
$350,000
4.3%For more information regarding the value of a property, please contact us for a free consultation.
584 E PEBWORTH RD Magnolia, DE 19962
3 Beds
3 Baths
2,456 SqFt
Key Details
Sold Price $335,000
Property Type Single Family Home
Sub Type Detached
Listing Status Sold
Purchase Type For Sale
Square Footage 2,456 sqft
Price per Sqft $136
Subdivision Normansmeade
MLS Listing ID DEKT231544
Sold Date 02/28/20
Style Traditional
Bedrooms 3
Full Baths 2
Half Baths 1
HOA Fees $8/ann
HOA Y/N Y
Abv Grd Liv Area 2,456
Originating Board BRIGHT
Year Built 1997
Annual Tax Amount $1,448
Tax Year 2018
Lot Size 1.100 Acres
Acres 1.1
Lot Dimensions 1.00 x 0.00
Property Description
Lucky you didn t buy that last house .because this is the one you have been waiting for! This private personal oasis is nestled in the popular community of Normansmeade and is serviced by the Caesar Rodney School District. Minutes from Route 1, Dover Air Force Base, and 30 minutes from the popular Delaware beaches, you won t want to leave this well-maintained, custom designed home that also features a gorgeous 40 x 20 chlorine inground pool. Beautifully polished hardwood flooring abounds throughout the first floor. With plenty of curb appeal with the columned front porch with perfect views of the sunset you ll enter the foyer and choose to adjourn to the kitchen area or enter your very large office with double glass French doors or enter the oversized living room. The open floor plan kitchen and family room exits onto the maintenance free oversized rear deck with pagoda and barbecue area. Your kitchen includes granite countertops, endless cabinets and drawers, sideboard with overhead cabinets, double stainless steel sink with a courtesy window overlooking the backyard recreational areas, pantry and breakfast bar. The family room enjoys a real wood fireplace and large window view of the pagoda and pool. The second story doesn t disappoint. The master bedroom has an eyebrow window, three closets and a master bath with double sink solid surface countertop vanity, jetted tub and double shower. There are 3 bedrooms currently in this home. The original home had 4 bedrooms but one room wall was removed to make a master bedroom sized bedroom with dual closets. The wall can easily be replaced to return the home to the 4 bedroom status. And oh what a garage! Extra deep And imagine being gifted all those first class storage cabinets currently located in the garage. The crawl space has a concrete floor so it is dry, clean and easy to navigate. The pool is 30,000 gallons and enjoys a new liner and new pump in 2018. Use your Polaris pool cleaner for hands-free pool maintenance. A pool house with overhead door is conveniently located outside the fenced pool area. Worried about possible power failures? Celebrate your 10 KW automatic Honeywell/Generac whole house generator. You ll always have internet access!
Location
State DE
County Kent
Area Caesar Rodney (30803)
Zoning AC
Rooms
Other Rooms Living Room, Dining Room, Primary Bedroom, Bedroom 2, Kitchen, Family Room, Bedroom 1, Office, Utility Room
Interior
Interior Features Attic/House Fan, Carpet, Ceiling Fan(s), Combination Kitchen/Dining, Family Room Off Kitchen, WhirlPool/HotTub, Wood Floors, Walk-in Closet(s), Upgraded Countertops, Primary Bath(s), Floor Plan - Open
Heating Forced Air
Cooling Central A/C
Flooring Hardwood, Carpet
Fireplaces Number 1
Fireplaces Type Marble, Mantel(s)
Equipment Stove, Built-In Microwave, Refrigerator, Dishwasher
Fireplace Y
Appliance Stove, Built-In Microwave, Refrigerator, Dishwasher
Heat Source Propane - Leased
Laundry Main Floor
Exterior
Parking Features Additional Storage Area, Garage - Side Entry
Garage Spaces 6.0
Pool Fenced, In Ground
Water Access N
Roof Type Shingle,Pitched
Accessibility None
Attached Garage 2
Total Parking Spaces 6
Garage Y
Building
Story 2
Sewer Private Sewer
Water Private
Architectural Style Traditional
Level or Stories 2
Additional Building Above Grade, Below Grade
New Construction N
Schools
School District Caesar Rodney
Others
Senior Community No
Tax ID NM-00-11200-02-3600-000
Ownership Fee Simple
SqFt Source Assessor
Acceptable Financing VA, FHA, Conventional, Cash
Listing Terms VA, FHA, Conventional, Cash
Financing VA,FHA,Conventional,Cash
Special Listing Condition Standard
Read Less
Want to know what your home might be worth? Contact us for a FREE valuation!

Our team is ready to help you sell your home for the highest possible price ASAP

Bought with Gary J Stewart • Olson Realty





