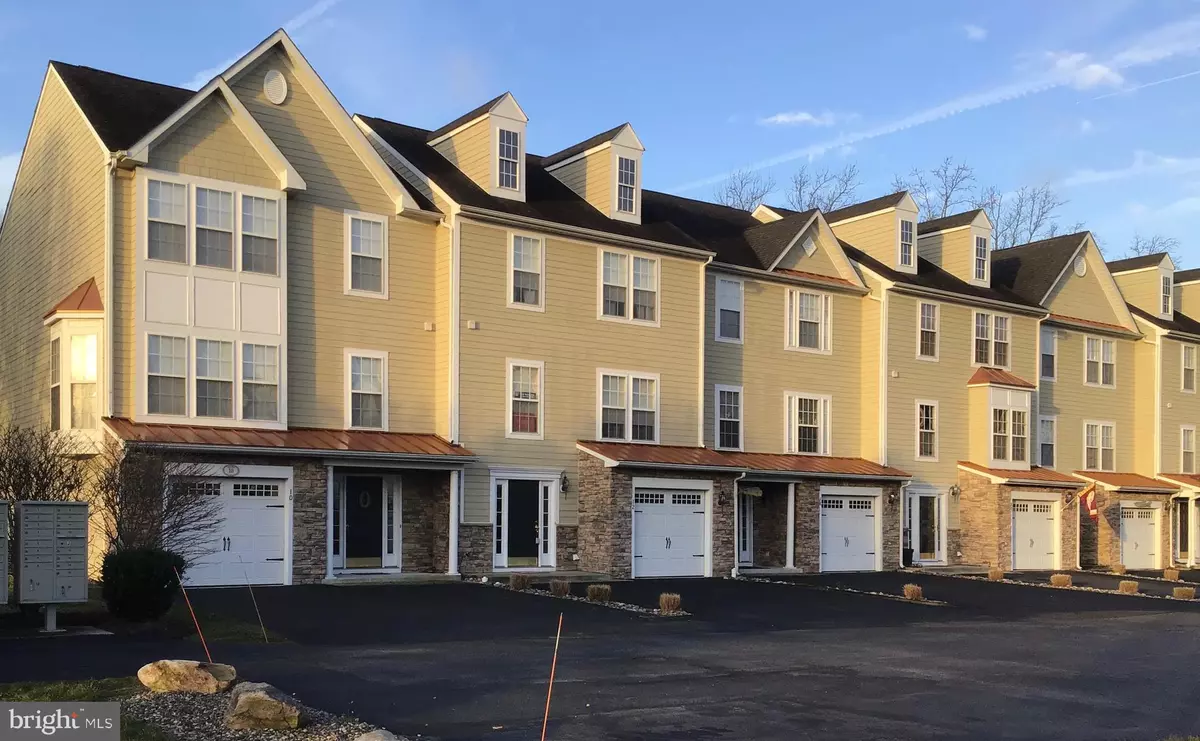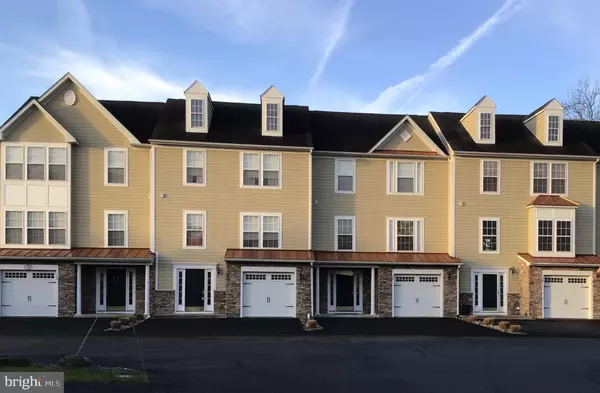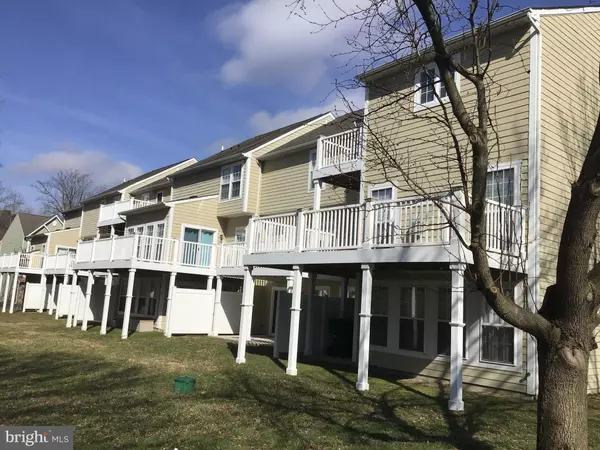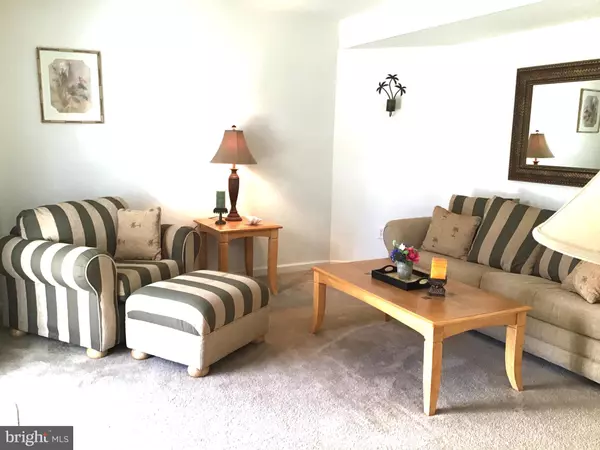$245,000
$259,900
5.7%For more information regarding the value of a property, please contact us for a free consultation.
12 KEEL LN #8 Millville, DE 19967
4 Beds
3 Baths
2,000 SqFt
Key Details
Sold Price $245,000
Property Type Townhouse
Sub Type Interior Row/Townhouse
Listing Status Sold
Purchase Type For Sale
Square Footage 2,000 sqft
Price per Sqft $122
Subdivision Creekside
MLS Listing ID DESU149794
Sold Date 06/17/20
Style Traditional
Bedrooms 4
Full Baths 2
Half Baths 1
HOA Fees $216/mo
HOA Y/N Y
Abv Grd Liv Area 2,000
Originating Board BRIGHT
Year Built 2006
Annual Tax Amount $1,287
Tax Year 2019
Lot Size 3.700 Acres
Acres 3.7
Property Description
BEAUTIFUL HOME NEVER RENTED & SOLD FURNISHED! Are you Looking for a Summer Get Away Home or Year Round Living, this Townhome is for you! Bike, Jog or Drive less then 2.5 Miles to Bethany Beach Where You Can Relax on the Beach, Shop or Visit One of the Many Restaurants. This Ideally Located Community has the Amenities to Keep your Summer Exciting. Community Pool, Boat Ramp, Kayak Launch, Crabbing Pier with Water Privileges. Quaint Townhouse, Immaculately Maintained, Move in Condition, Occupied Very Few Times Over the Years, Giving it a Like New Feel. Enter this Townhouse on the 1st Level to a 4th Bedroom / Guest Suite, Full Bath, Large Walk-in Closet, Laundry and Storage. The 2nd Level Showcases a Cozy Living Room, Gourmet Kitchen, Dining Area & Slider to the Deck which has a Privacy Film You Can See Out but No One Can See in & the Deck is Undercoated to Prevent Rain Seeping Through! The 3rd Level offers a Master Suite, 2 Additional Bedrooms and full Bath. The Owners Selected this Townhouse Because of the Privacy of a Tree Line View From the Deck and Patio. Prime Location with Restaurants and Grocery Stores in Walking Distance from this Community. Set & Appointment and Stop by to See this Amazing Property!
Location
State DE
County Sussex
Area Baltimore Hundred (31001)
Zoning TN
Direction East
Rooms
Other Rooms Living Room, Dining Room, Kitchen, Half Bath, Additional Bedroom
Interior
Interior Features Ceiling Fan(s), Floor Plan - Traditional, Kitchen - Island, Window Treatments
Hot Water Electric
Heating Heat Pump - Electric BackUp
Cooling Central A/C
Flooring Carpet, Vinyl
Equipment Built-In Microwave, Dishwasher, Disposal, Dryer - Electric, Oven/Range - Electric, Refrigerator, Washer, Water Heater
Furnishings Yes
Fireplace N
Appliance Built-In Microwave, Dishwasher, Disposal, Dryer - Electric, Oven/Range - Electric, Refrigerator, Washer, Water Heater
Heat Source None
Laundry Lower Floor
Exterior
Exterior Feature Deck(s), Patio(s)
Parking Features Garage - Front Entry
Garage Spaces 1.0
Amenities Available Boat Ramp, Pier/Dock, Pool - Outdoor, Water/Lake Privileges
Water Access N
Roof Type Architectural Shingle
Street Surface Black Top
Accessibility None
Porch Deck(s), Patio(s)
Attached Garage 1
Total Parking Spaces 1
Garage Y
Building
Story 3+
Foundation Slab
Sewer Public Sewer
Water Public
Architectural Style Traditional
Level or Stories 3+
Additional Building Above Grade, Below Grade
New Construction N
Schools
High Schools Indian River
School District Indian River
Others
Pets Allowed Y
HOA Fee Include Ext Bldg Maint,Lawn Maintenance,Common Area Maintenance,Pool(s),Snow Removal,Trash
Senior Community No
Tax ID 134-12.00-280.02-8
Ownership Fee Simple
SqFt Source Assessor
Acceptable Financing Cash, Conventional, FHA
Horse Property N
Listing Terms Cash, Conventional, FHA
Financing Cash,Conventional,FHA
Special Listing Condition Standard
Pets Allowed No Pet Restrictions
Read Less
Want to know what your home might be worth? Contact us for a FREE valuation!

Our team is ready to help you sell your home for the highest possible price ASAP

Bought with LAUREN ALBERTI • Monument Sotheby's International Realty





