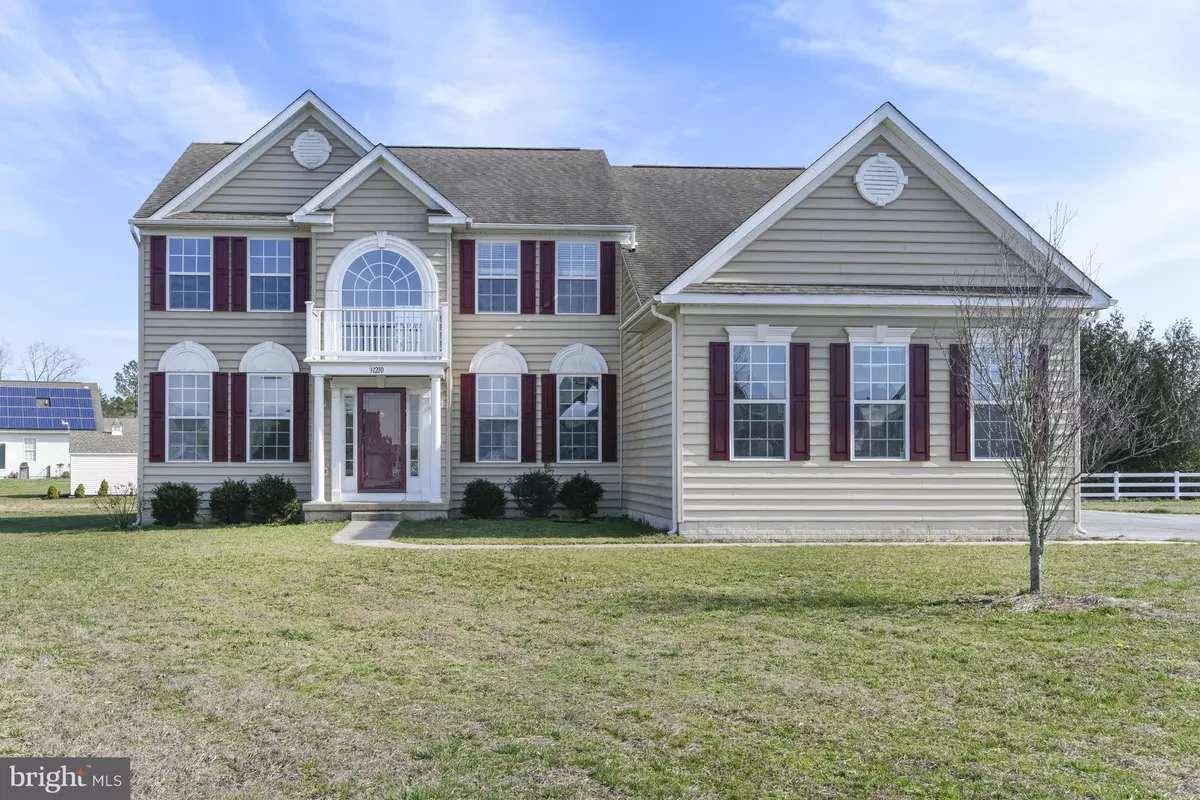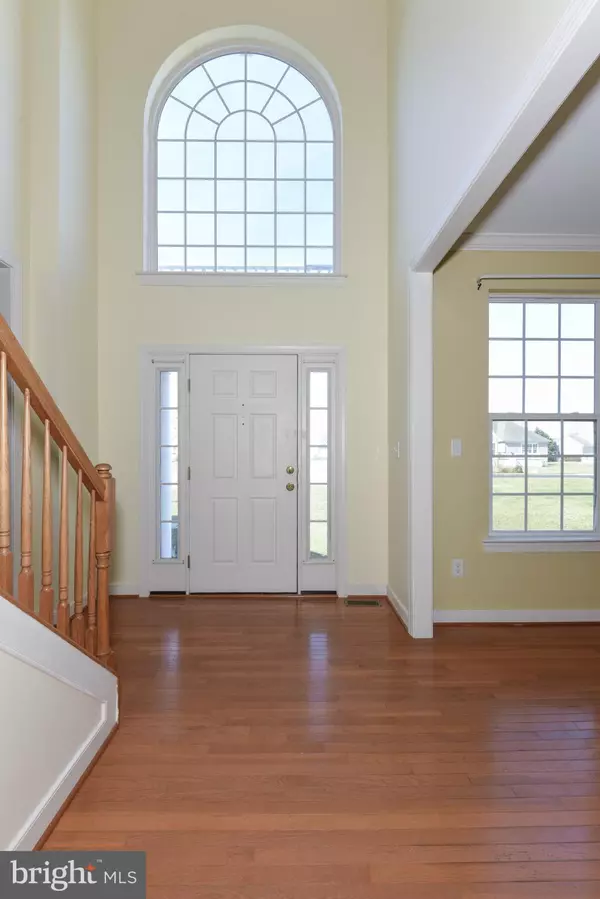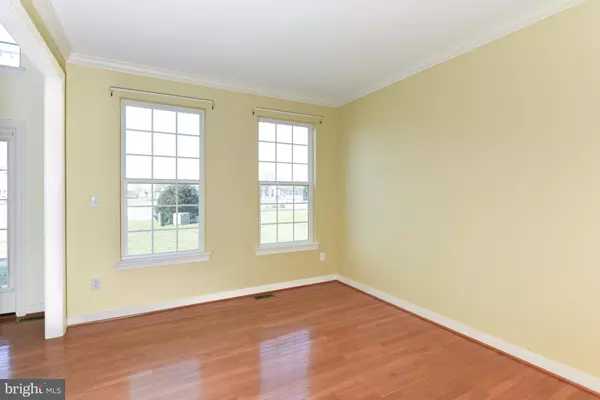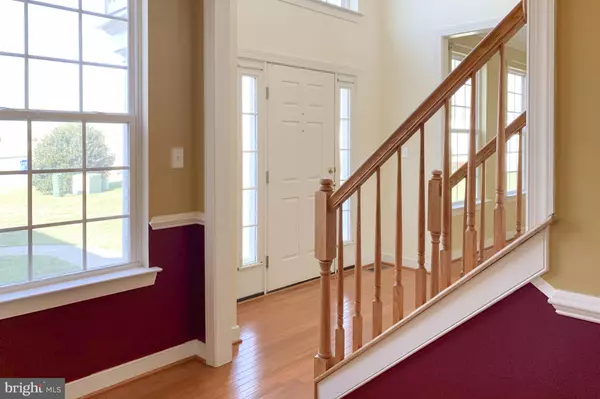$315,000
$315,000
For more information regarding the value of a property, please contact us for a free consultation.
31210 BAY COVE CT Millsboro, DE 19966
4 Beds
3 Baths
3,000 SqFt
Key Details
Sold Price $315,000
Property Type Single Family Home
Sub Type Detached
Listing Status Sold
Purchase Type For Sale
Square Footage 3,000 sqft
Price per Sqft $105
Subdivision Stonewater Creek
MLS Listing ID DESU156430
Sold Date 04/13/20
Style Colonial
Bedrooms 4
Full Baths 2
Half Baths 1
HOA Fees $91/ann
HOA Y/N Y
Abv Grd Liv Area 3,000
Originating Board BRIGHT
Year Built 2006
Annual Tax Amount $1,337
Tax Year 2019
Lot Size 0.590 Acres
Acres 0.59
Lot Dimensions 58x201
Property Description
Visit this home virtually: http://www.vht.com/434034964/IDXS - Offering a 4 bedroom, 2.5 Bath, 3 car garage side load garage on over a half acre in a cul de sac and yes 3000 sq ft! This traditional floor plan provides a eat in kitchen with island and 42 inch cabinets, great room with vaulted ceilings and fireplace, formal dinning area, and additional den/office. Owners suite provides spacious area with walk in closet and bath. 2nd floor living area is surrounded by additional bedrooms. The attic provides room for storage. The exterior has a wonderful screen porch and patio with gas hook up. Community offers unlimited amenities and activities for all ages! Don't miss out on this opportunity.
Location
State DE
County Sussex
Area Indian River Hundred (31008)
Zoning RESIDENTIAL
Interior
Interior Features Breakfast Area, Carpet, Ceiling Fan(s), Combination Kitchen/Living, Dining Area, Floor Plan - Traditional, Formal/Separate Dining Room, Kitchen - Eat-In, Kitchen - Island, Walk-in Closet(s), Wood Floors
Hot Water Electric
Heating Forced Air, Heat Pump - Electric BackUp
Cooling Central A/C
Flooring Carpet, Hardwood, Laminated
Fireplaces Type Gas/Propane
Equipment Dishwasher, Disposal, Dryer - Electric, Microwave, Oven/Range - Electric, Refrigerator, Washer, Water Heater
Fireplace Y
Appliance Dishwasher, Disposal, Dryer - Electric, Microwave, Oven/Range - Electric, Refrigerator, Washer, Water Heater
Heat Source Propane - Leased
Laundry Main Floor
Exterior
Parking Features Garage - Side Entry
Garage Spaces 3.0
Water Access N
Roof Type Architectural Shingle
Accessibility None
Attached Garage 3
Total Parking Spaces 3
Garage Y
Building
Lot Description Cleared, Cul-de-sac
Story 2
Sewer Public Septic
Water Public
Architectural Style Colonial
Level or Stories 2
Additional Building Above Grade, Below Grade
Structure Type Dry Wall
New Construction N
Schools
High Schools Sussex Central
School District Indian River
Others
Senior Community No
Tax ID 234-17.00-454.00
Ownership Fee Simple
SqFt Source Assessor
Acceptable Financing Cash, Conventional, FHA, USDA, VA
Listing Terms Cash, Conventional, FHA, USDA, VA
Financing Cash,Conventional,FHA,USDA,VA
Special Listing Condition Standard
Read Less
Want to know what your home might be worth? Contact us for a FREE valuation!

Our team is ready to help you sell your home for the highest possible price ASAP

Bought with Dustin Oldfather • Monument Sotheby's International Realty





