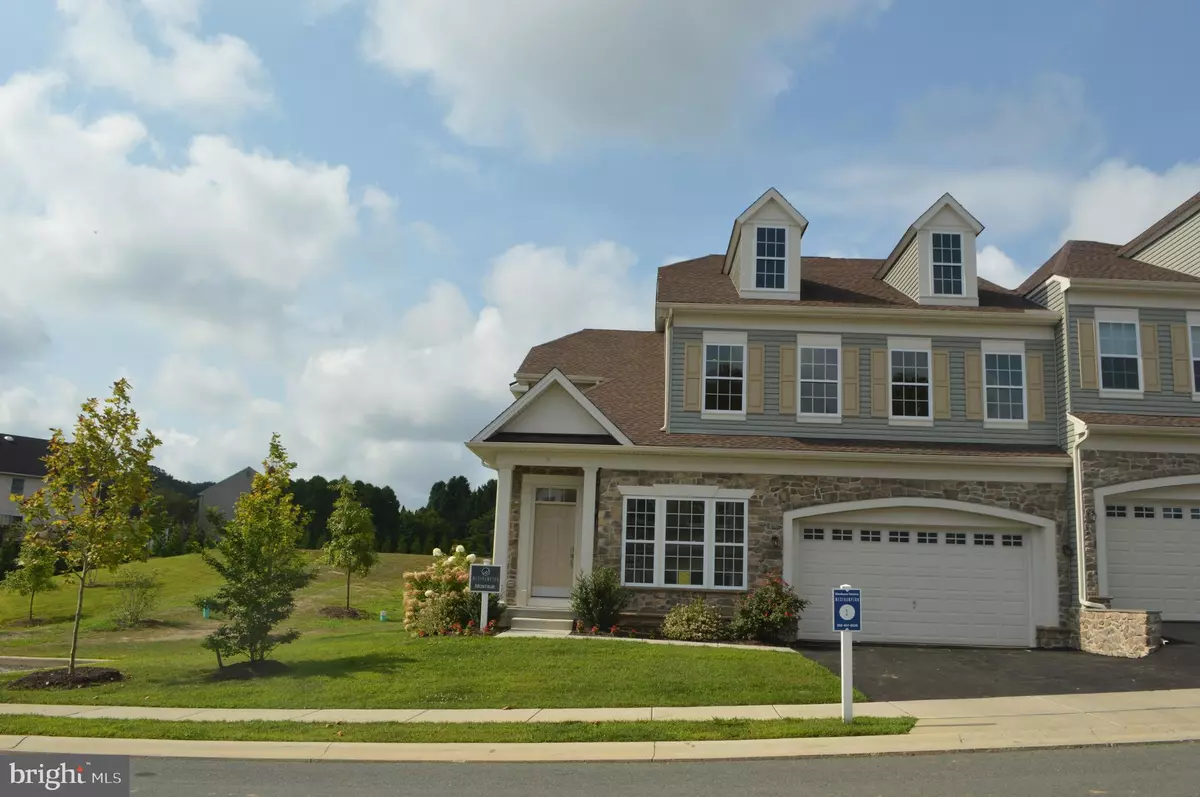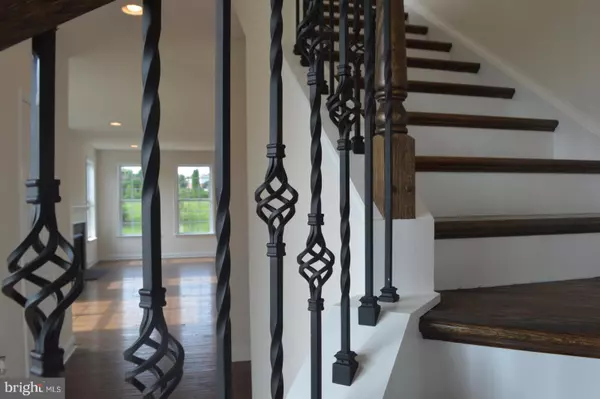$575,000
$575,000
For more information regarding the value of a property, please contact us for a free consultation.
9 WESTHAMPTON DR Wilmington, DE 19808
3 Beds
4 Baths
2,946 SqFt
Key Details
Sold Price $575,000
Property Type Single Family Home
Sub Type Twin/Semi-Detached
Listing Status Sold
Purchase Type For Sale
Square Footage 2,946 sqft
Price per Sqft $195
Subdivision Westhampton
MLS Listing ID DENC487080
Sold Date 07/10/20
Style Carriage House
Bedrooms 3
Full Baths 3
Half Baths 1
HOA Fees $33/ann
HOA Y/N Y
Abv Grd Liv Area 2,946
Originating Board BRIGHT
Year Built 2018
Annual Tax Amount $5,755
Tax Year 2019
Lot Size 6,534 Sqft
Acres 0.15
Lot Dimensions 0.00 x 0.00
Property Description
Please call for information: 302-407-6630 DON'T MISS THIS OPPORTUNITY TO OWN THIS MODEL HOME! This Montauk is the last available twin home featuring 1st-floor owners suite available at Westhampton by Blenheim Homes! *** With over 3,370 square feet this home is made for entertaining! Cross the threshold to beautiful hand scraped 5" wide Armstrong hardwood floors flowing throughout the expansive first floor. Past the foyer and den, the gourmet kitchen opens to the living and dining areas and features elite white Century cabinets topped with 12-inch glass fronts and oversized molding. Stainless steel GE profile appliances are included in this home, including 5-burner gas cooktop, double wall oven, recirculating hood, and double French door refrigerator. Quartz perimeter tops and a large granite center island finish off this luxury kitchen space. ***. Enjoy the comfort of the high-efficiency fireplace with painted Westcott mantle in the great room or retreat to the sunroom, nestled in the back of the home. Featuring walls of windows and a cathedral ceiling with two energy-efficient skylights, the sliding door in this space opens to a 12x12 paver patio backing to the quiet back yard of this corner lot. ***. Back inside, the 1st floor owner s suite includes a generous 2ft extension, detailed tray ceiling, dual walk-in closets and en-suite bath with a walk-in tile shower, separate comfort height vanities, private water-closet and large linen. Also on the first floor is a powder room for guests and combination laundry and mud room accessible from the spacious attached 2-car garage. ***The front staircase features oak treads with painted risers, millwork oak rails and stunning iron spindles. The second floor welcomes you with an expansive loft area ready to be transformed into a television area, game room or workspace. Also upstairs find two additional bedrooms, each with large walk-in closets, and a full bathroom with beautiful tile floors and subway tile tub/shower. *** Downstairs, the lower level has been finished with an oversized rec-room complete with upgraded carpet, recessed lighting and full bath with tiled floors and tub/shower. Further upgrades to this home include: casing on all windows, upgraded faucets, hardware and cabinets in all bathrooms, bay window on first and second floor, recessed lighting in kitchen, den, hall, sunroom, living room, lower level, loft and all bedrooms, and upgraded carpet in loft and all bedrooms. *** Westhampton is a private 95-home community located just 2-miles out of Hockessin, DE. 20 of the 40-acres that make up Westhampton have been preserved as open space, allowing each home to back to beautiful views of mature wooded space. Westhampton is just minutes away from Hockessin, a town full of locally-owned shops, restaurants, parks and recreation and is located in the Red Clay Consolidated School District. This location is a quick trip to Delcastle Recreational Park and Golf Club or a short drive to Kennett Square, PA and area attractions like Longwood Gardens. *****GPS: 201 McKennans Church Road, Wilmington, DE 19808 - - MODELS ARE OPEN BY APPOINTMENT ONLY - 302-407-6630 - Please schedule in advance between 11:00 - 5:00 Daily Notice: At Blenheim Homes, our top priority is the health and safety of our homeowners, visitors and team members. In an effort to protect everyone who enters our doors and the community at large, sales teams are effective immediately, be working remotely instead of at our on-site sales centers. We are still regularly monitoring our phone lines and are offering appointments.
Location
State DE
County New Castle
Area Elsmere/Newport/Pike Creek (30903)
Zoning ST
Rooms
Other Rooms Living Room, Dining Room, Primary Bedroom, Bedroom 2, Kitchen, Bedroom 1, Sun/Florida Room, Loft, Other, Storage Room, Attic
Basement Full
Main Level Bedrooms 1
Interior
Interior Features Primary Bath(s), Stall Shower, Breakfast Area, Efficiency, Entry Level Bedroom, Floor Plan - Open, Walk-in Closet(s)
Hot Water Electric
Heating Forced Air
Cooling Central A/C
Fireplaces Number 1
Equipment Oven - Self Cleaning, Dishwasher, Disposal, Built-In Microwave
Fireplace N
Window Features Energy Efficient
Appliance Oven - Self Cleaning, Dishwasher, Disposal, Built-In Microwave
Heat Source Natural Gas
Laundry Main Floor
Exterior
Parking Features Inside Access
Garage Spaces 2.0
Water Access N
Roof Type Pitched,Shingle
Street Surface Black Top
Accessibility None
Attached Garage 2
Total Parking Spaces 2
Garage Y
Building
Lot Description Trees/Wooded, Front Yard, Rear Yard, SideYard(s)
Story 2
Foundation Concrete Perimeter
Sewer Public Sewer
Water Public
Architectural Style Carriage House
Level or Stories 2
Additional Building Above Grade, Below Grade
Structure Type 9'+ Ceilings
New Construction Y
Schools
School District Red Clay Consolidated
Others
Pets Allowed Y
Senior Community No
Tax ID 08-026.10-131
Ownership Fee Simple
SqFt Source Estimated
Acceptable Financing Conventional, VA
Horse Property N
Listing Terms Conventional, VA
Financing Conventional,VA
Special Listing Condition Standard
Pets Allowed Case by Case Basis
Read Less
Want to know what your home might be worth? Contact us for a FREE valuation!

Our team is ready to help you sell your home for the highest possible price ASAP

Bought with Karl Law • Long & Foster Real Estate, Inc.





