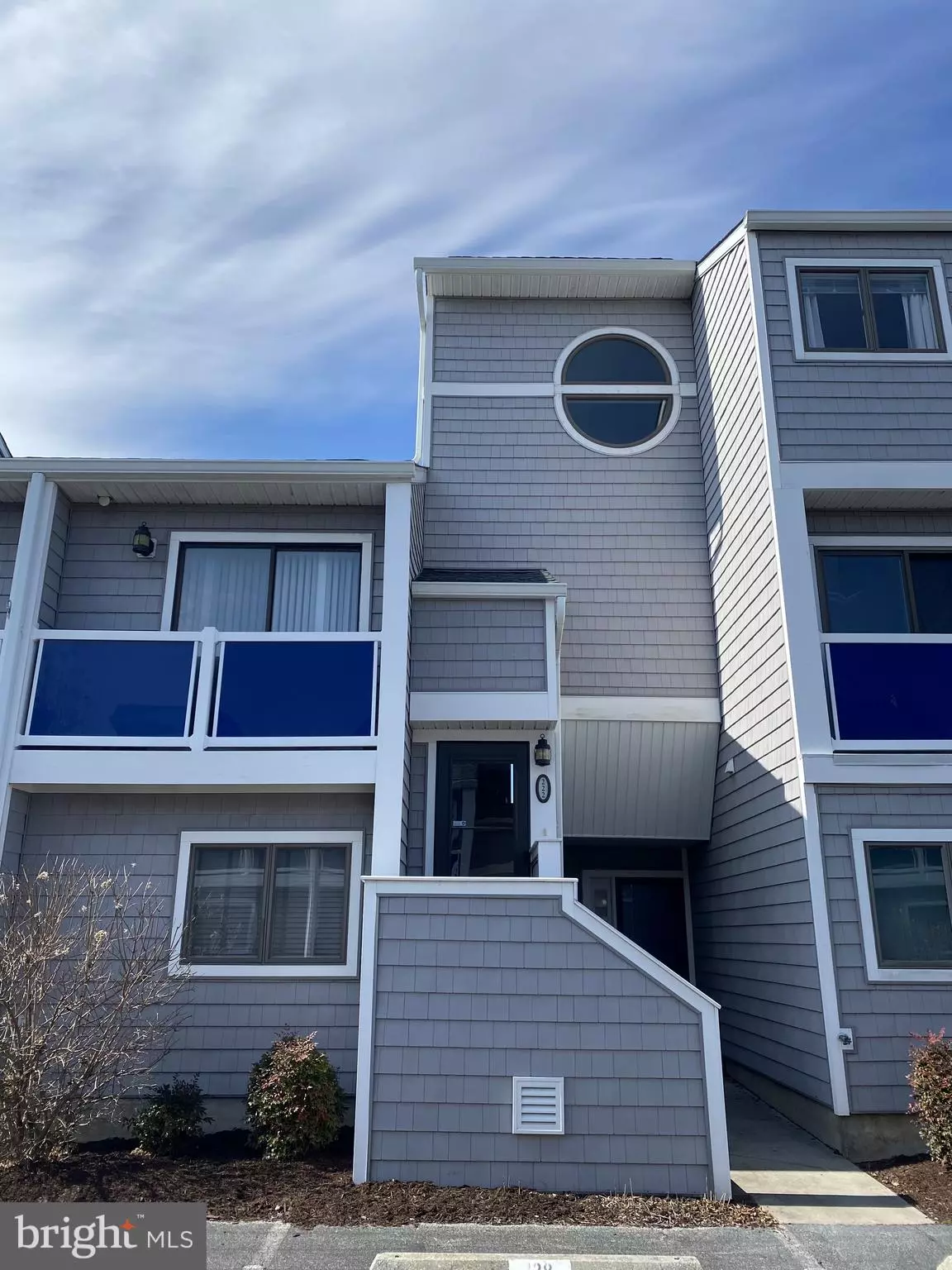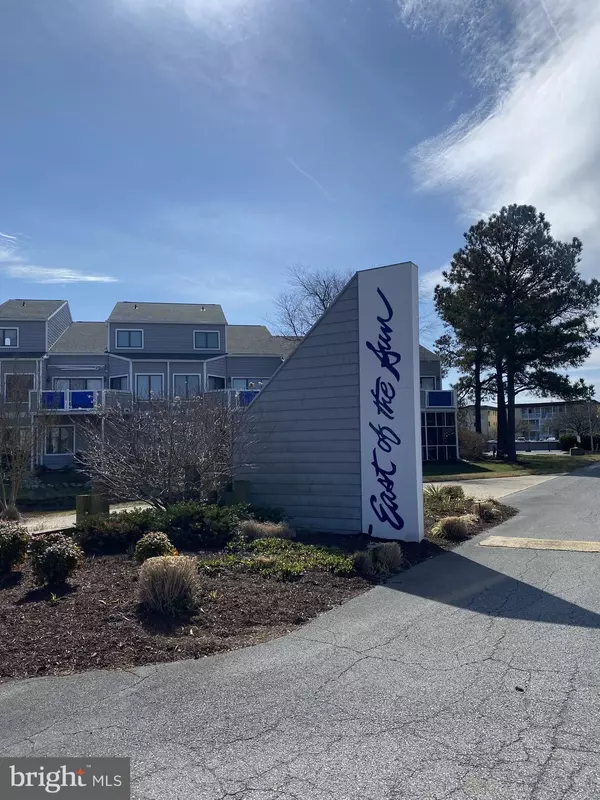$305,000
$315,000
3.2%For more information regarding the value of a property, please contact us for a free consultation.
39724 E SUN DR #222 Fenwick Island, DE 19944
3 Beds
2 Baths
1,350 SqFt
Key Details
Sold Price $305,000
Property Type Condo
Sub Type Condo/Co-op
Listing Status Sold
Purchase Type For Sale
Square Footage 1,350 sqft
Price per Sqft $225
Subdivision East Of The Sun
MLS Listing ID DESU157308
Sold Date 05/01/20
Style Coastal,Villa
Bedrooms 3
Full Baths 2
Condo Fees $1,137/qua
HOA Y/N N
Abv Grd Liv Area 1,350
Originating Board BRIGHT
Year Built 1987
Annual Tax Amount $1,035
Tax Year 2019
Property Description
A remarkable summer spot that is ready for new beach loving owners and terrific rental potential! East of the Sun is a community where affordable meets fun! This unit is located in the epicenter of everything. Just a short walk into town and the beach, this townhome offers three large bedrooms, two bathrooms and a fully upgraded kitchen with custom backsplash and drink refrigerators. Fresh paint and meticulously maintained, all you and your family needs to do is drop your suitcases, put your beach supplies in the unit storage compartment and enjoy! Being so close to the beach, East of the Sun is situated close to all the shops, restaurants for carefree summer living. The condo association takes care of all exterior maintenance so when you are not occupying your home, you can be rest assured your building will be looked after and repaired if needed. The community also offers an outdoor pool and views of the Little Assawoman Bay for breathtaking sunset views. Don't let this one slip away!
Location
State DE
County Sussex
Area Baltimore Hundred (31001)
Zoning GENERAL RESIDENTIAL
Direction East
Rooms
Main Level Bedrooms 1
Interior
Interior Features Ceiling Fan(s), Combination Dining/Living, Walk-in Closet(s)
Heating Heat Pump(s)
Cooling Central A/C
Flooring Bamboo, Carpet, Ceramic Tile
Equipment Built-In Microwave, Dishwasher, Dryer, Exhaust Fan, Oven/Range - Electric, Stainless Steel Appliances, Washer
Fireplace N
Appliance Built-In Microwave, Dishwasher, Dryer, Exhaust Fan, Oven/Range - Electric, Stainless Steel Appliances, Washer
Heat Source Electric
Exterior
Amenities Available Hot tub, Pool - Outdoor, Tennis Courts
Water Access N
Roof Type Architectural Shingle
Accessibility None
Garage N
Building
Story 2
Foundation Crawl Space
Sewer Public Sewer
Water Private/Community Water
Architectural Style Coastal, Villa
Level or Stories 2
Additional Building Above Grade, Below Grade
Structure Type Dry Wall
New Construction N
Schools
Elementary Schools Phillip C. Showell
Middle Schools Selbyville
High Schools Indian Riv
School District Indian River
Others
HOA Fee Include Common Area Maintenance,Lawn Care Front,Lawn Care Rear,Lawn Care Side,Lawn Maintenance,Pool(s),Snow Removal,Trash
Senior Community No
Tax ID 134-23.00-5.00-222
Ownership Fee Simple
SqFt Source Estimated
Acceptable Financing Cash, Conventional
Horse Property N
Listing Terms Cash, Conventional
Financing Cash,Conventional
Special Listing Condition Standard
Read Less
Want to know what your home might be worth? Contact us for a FREE valuation!

Our team is ready to help you sell your home for the highest possible price ASAP

Bought with CARRIE LINGO • Jack Lingo - Lewes





